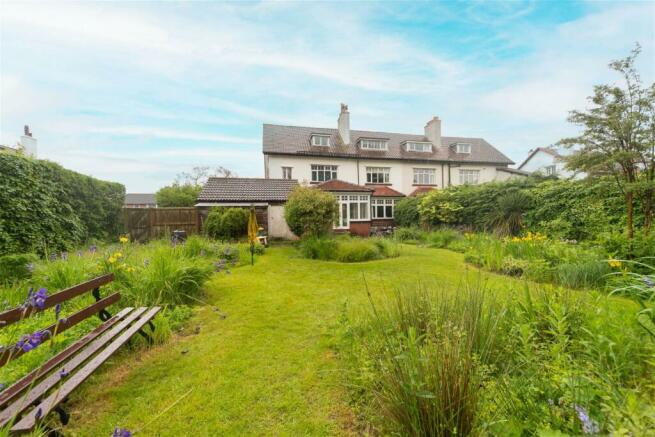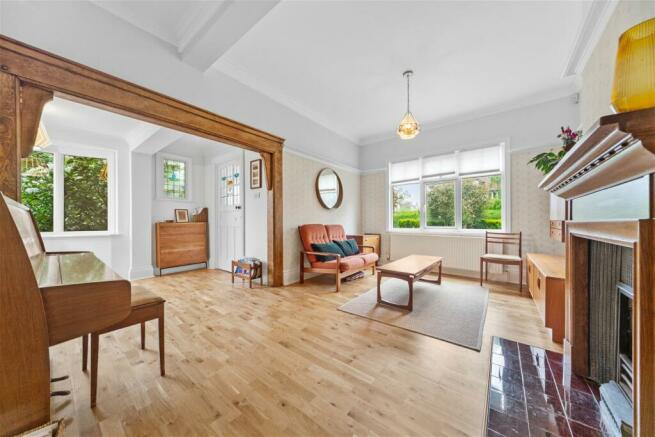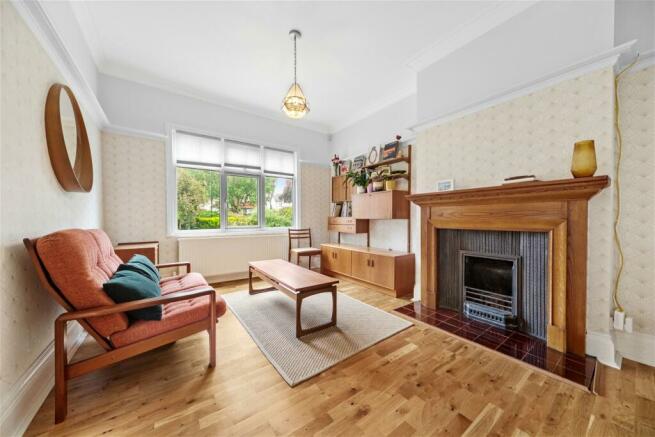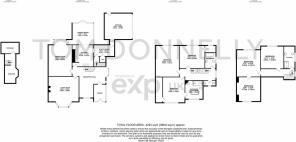North Parade, Leeds, LS16 5AY

- PROPERTY TYPE
Semi-Detached
- BEDROOMS
5
- BATHROOMS
3
- SIZE
4,120 sq ft
383 sq m
- TENUREDescribes how you own a property. There are different types of tenure - freehold, leasehold, and commonhold.Read more about tenure in our glossary page.
Ask agent
Key features
- FIVE DOUBLE BEDROOM SEMI-DETACHED EDWARDIAN HOME
- EXCLUSIVE WEST PARK LOCATION
- THREE RECEPTION ROOMS + GARDEN ROOM
- LIVING KITCHEN
- SPACIOUS UTILITY ROOM WITH W.C.
- OPULENT MASTER SUITE WITH WALK IN WARDROBE AND FOUR-PIECE ENSUITE
- ACCOMMODATION OVER THREE FLOORS
- SOUTH-WEST FACING REAR GARDEN WITH FRONT AND SIDE GARDEN.
- BRIMMING WITH PERIOD FEATURES
- VIEWING BY APPOINTMENT ONLY
Description
Presenting an exquisite five double bedroom Edwardian semi-detached residence spanning over 4000 square feet, meticulously refurbished yet brimming with period charm. Spanning three floors, this property offers expansive living spaces, nestled on a generous corner plot with beautifully established gardens. The thickness of the walls means that the sound insulation is excellent and the house, whilst being semi-detached, is incredibly private. Planning permission for a rear extension provides exciting potential for further development.
Located in the highly sought-after West Park area, on the border of Headingley, this home is a rare find. It elegantly combines timeless features such as high ceilings, Delph racks, picture rails, original stained glass windows, a magnificent staircase, and original or reclaimed fire surrounds with modern amenities.
Accommodation:
Ground Floor:
Entrance Porch: Featuring recently tiled floors and a charming timber and stained glass door.
Dining Hall: Boasting a front bay window, period wood fire surround, reclaimed tiled fireplace with open fire, picture rail, and ornate ceiling coving.
Living Room: Spacious with a bay window, reclaimed wood fireplace with a gas coal effect fire, coving, and wall mouldings.
Second Reception Room: Currently a playroom, with a square bay window overlooking the garden, feature fire surround with tiling, gas coal effect fire, ornate coving, picture rail. Access to the garden room.
Garden Room: Glazed with panoramic garden views, Marmoleum floor, and ceiling coving. Double doors open to the rear garden.
Breakfast Kitchen: Equipped with new fitted kitchen, Bosch integrated oven and dishwasher, original creel, double sink, externally venting extractor fan, and deep original pantry cupboards.
Utility Room: Fitted with Marmoleum floor, base units, stainless steel sink, plumbing for washing machine, space for tumble dryer, and a door to the original walk-in larder.
W.C: With hand wash basin mounted on original cold slab and deep storage cupboards
Double Garage: Integral with light, power, and remote control door. Accessible via an internal door, garden door and a driveway from West Park Drive.
Cellar: Offering spacious additional storage, with a recently fitted Worcester Bosch boiler.
First Floor:
Landing: Featuring a stunning original stained glass window.
Master Bedroom: Spacious with wood flooring, coving, picture rail, and a dressing room with a luxurious four piece ensuite including freestanding ball and claw bath.
Second Double Bedroom: Includes a traditional fireplace and walk-in wardrobe/ scope for an ensuite.
Third Double Bedroom: Generously proportioned.
Family Bathroom: Recently fitted with a modern suite, shower over bath, W.C., and wall-mounted vanity unit.
Separate W.C.: With two stained glass windows.
Second Floor:
Landing: Perfect for a home office with natural light from a skylight and side window.
Bedrooms: Three bedrooms, two with traditional fireplaces. One currently serves as a home office and one as a home gym.
Shower Room: Fitted with marble effect tiling, walk-in shower cubicle, wall-mounted vanity unit with feature lighting, and W.C.
Outside:
Front Garden: Pathway, lawn, and established trees and shrubs.
Rear Garden: South-west facing, spacious with a patio for outdoor entertaining, mature plants, shrubs, flowers, hedges for privacy, greenhouse and shed.
Location:
North Parade is located in the heart of the highly sought-after residential area of West Park, strategically situated just five miles northwest of the bustling city of Leeds. Perfectly positioned for effortless daily commuting, residents enjoy convenient access to the thriving commercial hubs of Leeds and Bradford, as well as the charming spa towns of Harrogate and Ilkley. For those preferring public transport, Otley Road, a mere stone's throw from your doorstep, offers regular services to Leeds city centre via Headingley and the university campus. And for the health-conscious, the Leeds Core cycle network route from West Park into the city ensures easy access for cyclists. Education is paramount in West Park, with excellent primary and secondary schools nearby, including the esteemed St Chad's Church of England Primary School, just a short stroll from Kepstorn Road.
But it's not just about convenience – West Park also boasts a vibrant local scene. The nearby West Park Parades, a mere three-minute walk away, offer a variety of amenities, from hair and beauty salons to a cosy coffee bar and a selection of restaurants, ensuring that residents have everything they need right at their fingertips. Experience the epitome of modern living in West Park – where convenience, connectivity, and community converge to create the perfect place to call home.
The amenities of West Park lie in two main areas, on Otley Road there are several shops, a post office, a laundrette, a specialist runners shop, an estate agency, Indian and Italian restaurants. There is also a nursery for children aged up to 5 years. The main parade of shops on Otley Road has Dutch fronts. There are amenities on Spen Lane and Butcher Hill, which include: Abbey Grange Church of England High School, St Chad's Church of England Primary School, St Andrew's church which also houses the offices of STEP (Supporting The Elderly People), a doctor's surgery, a post office, a beautician, hair salons, cafés, a Co-op supermarket, newsagents, takeaways, a pet shop, a charity shop, a window and glazing store, a florist, a launderette, and a public house called 'The Dalesman'. Lawnswood School lies in between West Park and Lawnswood. West Park lies close to Headingley and Horsforth which have larger local centres.
Viewing Arrangements:
Properties of this calibre are seldom available on the market. Viewing is strictly by appointment and comes highly recommended to fully appreciate the scope and quality of accommodation on offer. Contact us today to arrange a viewing of this exceptional home.
AGENTS NOTE - Please be advised that their property details may be subject to change and must not be relied upon as an accurate description of this home. Although these details are thought to be materially correct, the accuracy cannot be guaranteed, and they do not form part of any contract. All services and appliances must be considered 'untested' and a buyer should ensure their appointed solicitor collates any relevant information or service/warranty documentation. Please note, all dimensions are approximate/maximums and should not be relied upon for the purposes of floor coverings.
ANTI-MONEY LAUNDERING REGULATIONS - All clients offering on a property will be required to produce photographic proof of identification, proof of residence, and proof of the financial ability to proceed with the purchase at the agreed offer level. We understand it is not always easy to obtain the required documents and will assist you in any way we can.
COUNCIL TAX - This home is in Council Tax Band G according to Leeds City Council's website. The charges per annum for 2023/24 based on 100% payments are £3,426.01 approximately.
- COUNCIL TAXA payment made to your local authority in order to pay for local services like schools, libraries, and refuse collection. The amount you pay depends on the value of the property.Read more about council Tax in our glossary page.
- Band: G
- PARKINGDetails of how and where vehicles can be parked, and any associated costs.Read more about parking in our glossary page.
- Garage,Off street
- GARDENA property has access to an outdoor space, which could be private or shared.
- Yes
- ACCESSIBILITYHow a property has been adapted to meet the needs of vulnerable or disabled individuals.Read more about accessibility in our glossary page.
- Ask agent
North Parade, Leeds, LS16 5AY
NEAREST STATIONS
Distances are straight line measurements from the centre of the postcode- Kirkstall Forge Station1.2 miles
- Headingley Station1.2 miles
- Horsforth Station1.5 miles
About the agent
eXp UK are the newest estate agency business, powering individual agents around the UK to provide a personal service and experience to help get you moved.
Here are the top 7 things you need to know when moving home:
Get your house valued by 3 different agents before you put it on the market
Don't pick the agent that values it the highest, without evidence of other properties sold in the same area
It's always best to put your house on the market before you find a proper
Notes
Staying secure when looking for property
Ensure you're up to date with our latest advice on how to avoid fraud or scams when looking for property online.
Visit our security centre to find out moreDisclaimer - Property reference S954984. The information displayed about this property comprises a property advertisement. Rightmove.co.uk makes no warranty as to the accuracy or completeness of the advertisement or any linked or associated information, and Rightmove has no control over the content. This property advertisement does not constitute property particulars. The information is provided and maintained by eXp UK, Yorkshire and The Humber. Please contact the selling agent or developer directly to obtain any information which may be available under the terms of The Energy Performance of Buildings (Certificates and Inspections) (England and Wales) Regulations 2007 or the Home Report if in relation to a residential property in Scotland.
*This is the average speed from the provider with the fastest broadband package available at this postcode. The average speed displayed is based on the download speeds of at least 50% of customers at peak time (8pm to 10pm). Fibre/cable services at the postcode are subject to availability and may differ between properties within a postcode. Speeds can be affected by a range of technical and environmental factors. The speed at the property may be lower than that listed above. You can check the estimated speed and confirm availability to a property prior to purchasing on the broadband provider's website. Providers may increase charges. The information is provided and maintained by Decision Technologies Limited. **This is indicative only and based on a 2-person household with multiple devices and simultaneous usage. Broadband performance is affected by multiple factors including number of occupants and devices, simultaneous usage, router range etc. For more information speak to your broadband provider.
Map data ©OpenStreetMap contributors.




