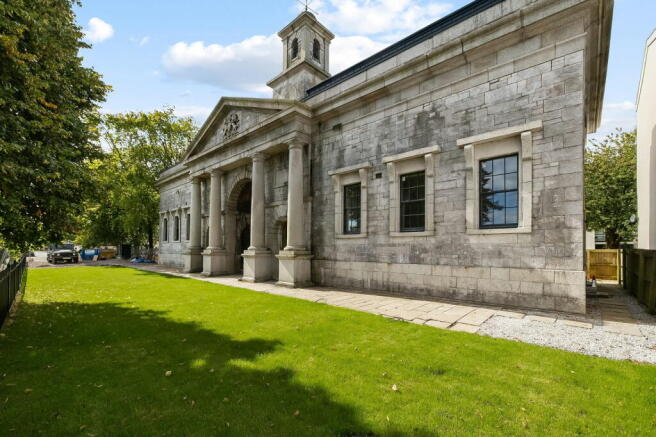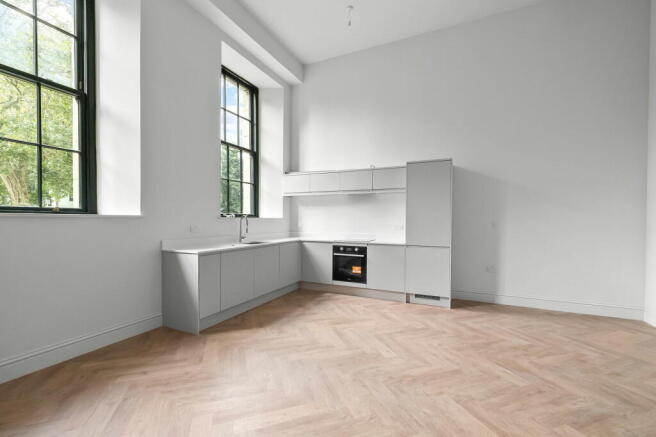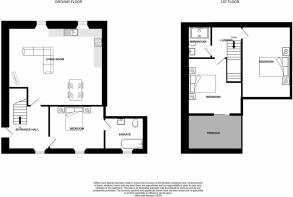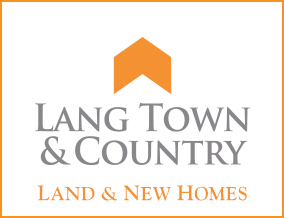
Madden Road, Devonport, Plymouth

- PROPERTY TYPE
Duplex
- BEDROOMS
3
- BATHROOMS
2
- SIZE
Ask agent
Key features
- Duplex Apartment
- Conversion Of Historic Building
- Private Balconies & Communal Amenity Space
- High Specification Contemporary Design
- Underfloor Heating
- Air Source Heat Pump
- PV Panels
- Original Character Features
- Allocated EV Parking
- New Homes Warranty
Description
Lang Town and Country are unexpectedly welcoming this unique property BACK TO THE MARKET! 53 Madden Road is a three-bedroom split-level apartment, housed within the sympathetic conversion of one the City’s most well-known historic landmarks, Raglan Gatehouse. The apartment is accessed via the impressive, main entrance portico of the original building which leads into a private hallway giving access to the contemporary living accommodation and a double bedroom, with ensuite on the ground floor, all with large feature windows looking out towards the front of the building. The living room is a light and airy space, with large character windows looking out to the rear of the building. A staircase in the entrance lobby gives access to the first floor where there are two further double bedrooms, one with its own outside terrace. The main bathroom can also be found on this level. The property has the added benefit of air source heat pump fuelled underfloor heating, PV panels and comes with an allocated parking space and a new home warranty. We highly recommend a viewing.
The Raglan Gatehouse development is situated within the increasingly popular area of Devonport, an area which has undergone huge regeneration over the last decade or so and includes thousands of new homes. Its proximity to the waterside, extensive refurbishment to the nearby Market Hall and the local church (now a well-used library and community hub as well as substantial reinvestment into the nearby Devonport Park and the Devonport Guildhall all adds to the eclectic appeal of Devonport as a place to live and invest. The area is situated close to HM Naval Base Devonport and the Babcock Royal Dockyard (an impressive 650-acre site and a major employer within the Plymouth area) and it benefits from great transport links into Plymouth City Centre and the wider area. Torpoint ferry is a short walk away giving direct access to southeast Cornwall and the beautiful Rame Peninsula.
Raglan Barracks Gatehouse, also referred to as Raglan Guardhouse or Raglan Main Gateway was the main gateway into Raglan Barracks and is the only part of the barracks remaining. This striking military building, in the heart of the recently regenerated area of Devonport, was built between 1853 and 1858 during the time of the Crimean War and was named after one of the Allied commanders of that conflict, Lord Raglan. The impressive gateway remains a well-known landmark in the local area perhaps because of its striking symmetrical design, which was the first commission for the Royal Engineer, Captain Fowke, an eminent architect of his time who later became famous for designing the Royal Albert Hall.
The Raglan Gatehouse development involves one of Plymouth’s iconic historic buildings being sensitively converted into high end and well-designed living accommodation. The development seeks to retain as much of the original structure as possible and reinstates the sense of place that the Gatehouse would once have commanded in times gone by. The development consists of the conversion of the Gatehouse into four impressive split-level apartments as well as the building of four completely new mews houses.
Lease Information
We understand the apartment is share of freehold with an underlying lease with 999 years remaining. Service charge £128,25 . The above information is provided in good faith although we would recommend that prospective purchasers consult their own solicitor for formal verification.
Measurements
Lounge/Kitchen/Diner – L17’04 x W19’09 x H14’03
Bedroom 1 – L9’10 x W12’09 x H14’03
Ensuite – L8’02 x W8’08 x H12’09
Bedroom 2 – L16’03 x W10’02 x H9’09
Shower room – L8’06 x W5’02 x H9’09
Bedroom 3 – L13’03 x W12’11 x H9’09
Terrace 5’05 x 13’08
Brochures
Brochure 1- COUNCIL TAXA payment made to your local authority in order to pay for local services like schools, libraries, and refuse collection. The amount you pay depends on the value of the property.Read more about council Tax in our glossary page.
- Ask agent
- PARKINGDetails of how and where vehicles can be parked, and any associated costs.Read more about parking in our glossary page.
- Allocated
- GARDENA property has access to an outdoor space, which could be private or shared.
- Ask agent
- ACCESSIBILITYHow a property has been adapted to meet the needs of vulnerable or disabled individuals.Read more about accessibility in our glossary page.
- Ask agent
Energy performance certificate - ask agent
Madden Road, Devonport, Plymouth
Add an important place to see how long it'd take to get there from our property listings.
__mins driving to your place
Get an instant, personalised result:
- Show sellers you’re serious
- Secure viewings faster with agents
- No impact on your credit score
Your mortgage
Notes
Staying secure when looking for property
Ensure you're up to date with our latest advice on how to avoid fraud or scams when looking for property online.
Visit our security centre to find out moreDisclaimer - Property reference S955119. The information displayed about this property comprises a property advertisement. Rightmove.co.uk makes no warranty as to the accuracy or completeness of the advertisement or any linked or associated information, and Rightmove has no control over the content. This property advertisement does not constitute property particulars. The information is provided and maintained by Lang Town & Country, Land & New Homes, Plymouth. Please contact the selling agent or developer directly to obtain any information which may be available under the terms of The Energy Performance of Buildings (Certificates and Inspections) (England and Wales) Regulations 2007 or the Home Report if in relation to a residential property in Scotland.
*This is the average speed from the provider with the fastest broadband package available at this postcode. The average speed displayed is based on the download speeds of at least 50% of customers at peak time (8pm to 10pm). Fibre/cable services at the postcode are subject to availability and may differ between properties within a postcode. Speeds can be affected by a range of technical and environmental factors. The speed at the property may be lower than that listed above. You can check the estimated speed and confirm availability to a property prior to purchasing on the broadband provider's website. Providers may increase charges. The information is provided and maintained by Decision Technologies Limited. **This is indicative only and based on a 2-person household with multiple devices and simultaneous usage. Broadband performance is affected by multiple factors including number of occupants and devices, simultaneous usage, router range etc. For more information speak to your broadband provider.
Map data ©OpenStreetMap contributors.





