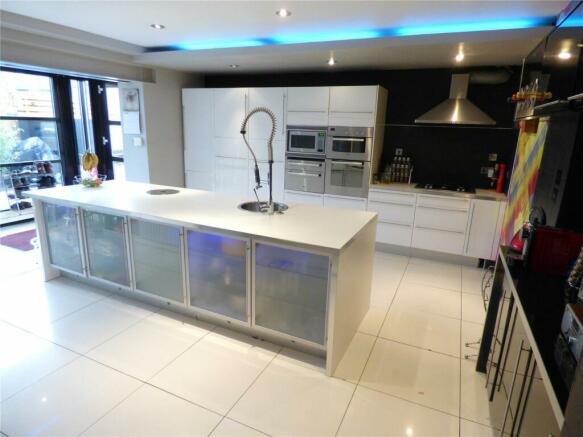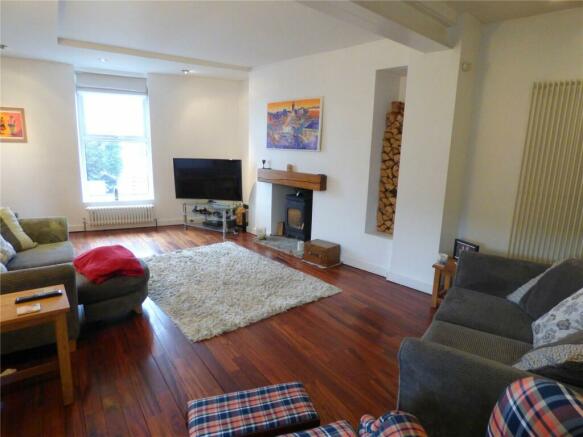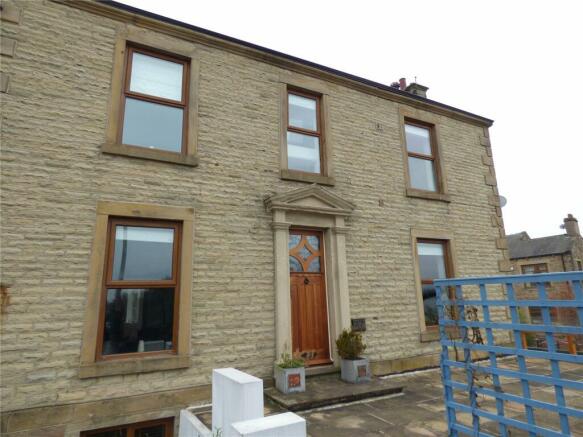Oxford Road, Gomersal, Cleckheaton, West Yorkshire, BD19

Letting details
- Let available date:
- Now
- Deposit:
- £1,730A deposit provides security for a landlord against damage, or unpaid rent by a tenant.Read more about deposit in our glossary page.
- Min. Tenancy:
- Ask agent How long the landlord offers to let the property for.Read more about tenancy length in our glossary page.
- Let type:
- Long term
- Furnish type:
- Unfurnished
- Council Tax:
- Ask agent
- PROPERTY TYPE
Link Detached House
- BEDROOMS
3
- BATHROOMS
2
- SIZE
Ask agent
Key features
- 3 Bedrooms
- Superb Dining Kitchen
- Utility Room
- Cloaks/W.C
- Sitting Room/Playroom
- Dining Room
- Spacious Lounge
- Snug/Study
- En-Suite Bathroom
- Dressing Room
Description
Rare to the rental market is this double fronted Victorian residence boasting a contemporary interior with bespoke fixtures and fittings and plenty of character. It offers flexible family living space.
With gas fired central heating and UPVC double glazing the spacious accommodation briefly comprises of; spacious modern dining kitchen with a range of integrated appliances, utility room, second sitting room/playroom, cloaks w.c, spacious lounge with feature wood burning stove, snug/study, separate dining room, three bedrooms - the master having a large luxury en-suite bathroom along with a superb and spacious house bathroom. Externally the property offers ample off street parking and enclosed gardens to three sides. Viewing is highly recommended to appreciate the size of the accommodation on offer.
Lower Ground Floor
Superb Dining Kitchen
21' 8" x 14' 9" (6.6m x 4.5m)
The spacious dining kitchen is fitted with a range of modern white gloss floor to ceiling units with feature black units to one wall, a large centre island with breakfast bar with white work surfaces and a feature inset sink with power mixer tap. Built-in wine rack, integrated dishwasher and fridge freezer, eye level built-in twin cavity oven and hob, dual plate warming drawers and microwave. Inset waste bin, ceiling spotlights, cream porcelain tiled floor and a feature bank of floor to ceiling windows.
Utility Room
15' 1" x 5' 8" (4.6m x 1.73m)
The useful utility room is fitted with a range of modern wall and base units with complementary work surfaces, an inset stainless steel sink and has plumbing for an automatic washing machine. There is ample space for a fridge freezer and tumble dryer. There is a further storage area beyond that houses the central heating boiler.
Inner Hall
The inner hall has a superb decorative metal staircase with oak steps that leads to the first floor.
Cloaks/W.C.
The Cloaks/W.C. has porcelain floor tiles, and feature lighting and is fitted with a two piece suite that comprises of a glass wash hand basin and an inset low level w.c.
Sitting Room/Playroom
15' 5" x 13' 10" (4.7m x 4.22m)
This spacious additional reception room also provides flexible living space and has solid hard wood flooring and two period style radiators.
Dining Room
15' 9" x 14' 8" (4.8m x 4.47m)
The spacious dining room has ceiling spotlights, chimney breast with an open fireplace and polished solid hard wood flooring along with attractive period style radiators.
Ground Floor
The ground floor landing has an oak and iron staircase leading to the first floor landing. High ceiling with feature chandelier, frosted glass panels and a feature bespoke solid timber door that leads to the front garden.
Spacious Lounge
21' 9" x 13' 4" (6.63m x 4.06m)
The superb and spacious lounge and has a feature inset wood burning stove with a stone hearth, solid wood flooring, ceiling spotlights and feature radiators.
Snug/Study
6' 6" x 6' 4" (1.98m x 1.93m)
The snug provides flexible living space with built-in shelving/seating and solid wood flooring and is presently used as a reading/games room.
First Floor Landing
The first floor landing gives access to three double bedrooms, the master en-suite bathroom and the family bathroom.
Master Bedroom
15' 6" x 15' 1" (4.72m x 4.6m)
The superb light and airy dual aspect master bedroom has built-in wardrobes, ceiling spotlights and an open ceiling with exposed beams/roof trusses. There are decorative radiators along with a solid hard wood floor and steps leading up to the luxury en-suite bathroom.
En-suite bathroom
12' 3" x 7' 3" (3.73m x 2.2m)
The superb luxury en-suite bathroom is fitted with a four piece modern suite that comprises of a freestanding bath, double walk-in shower enclosure with chrome plumbed shower, glass wash hand basin and a low flush W.C. The porcelain tiled floor has LED lighting, and there are ceiling spotlights and part mosaic tiled walls.
Bedroom Two
13' 8" x 10' 6" (4.17m x 3.2m)
This double bedroom has an open ceiling with exposed roof trusses and solid wood flooring.
Bedroom Three
11' 2" x 7' 7" (3.4m x 2.3m)
This bedroom is presently used as a home office and also has solid hard wood flooring.
Dressing Room
7' 5" x 6' 3" (2.26m x 1.9m)
The dressing room is split level to the second bedroom and has modern fitted wardrobes and solid timber floor.
Family bathroom
16' 8" x 9' 0" (5.08m x 2.74m)
The large family bathroom is fitted with a five piece modern suite which comprises of a freestanding bath, feature twin sinks inset into a large vanity unit with plenty of storage, superb 5ft built-in contemporary shower enclosure with rainfall shower and an inset W.C. The walls are part tiled and there is feature lighting, oak floor and three period style radiators.
Cellars
The lower ground floor vaulted cellars are accessed from the exterior of the property and provide excellent storage space.
Outside
Externally there is a paved garden to the front and a driveway with gated access to the side providing plenty of off street parking. The good sized gardens are enclosed and there is a timber decked patio area, along with a lawned garden and paved and planted areas.
- COUNCIL TAXA payment made to your local authority in order to pay for local services like schools, libraries, and refuse collection. The amount you pay depends on the value of the property.Read more about council Tax in our glossary page.
- Band: E
- PARKINGDetails of how and where vehicles can be parked, and any associated costs.Read more about parking in our glossary page.
- Yes
- GARDENA property has access to an outdoor space, which could be private or shared.
- Yes
- ACCESSIBILITYHow a property has been adapted to meet the needs of vulnerable or disabled individuals.Read more about accessibility in our glossary page.
- Ask agent
Oxford Road, Gomersal, Cleckheaton, West Yorkshire, BD19
NEAREST STATIONS
Distances are straight line measurements from the centre of the postcode- Batley Station2.7 miles
- Dewsbury Station3.1 miles
- Low Moor Station3.3 miles
About the agent
Cleckheaton is situated in the heart of the Spen Valley. It is ideally situated for travel to Leeds and all other major West Yorkshire towns. Access to the M62/M1 motorway network is close by making Cleckheaton an ideal base for those wishing to commute. Small historical villages such as Gomersal, Hartshead and Liversedge surround Cleckheaton and provide the perfect village setting.
Cleckheaton office is independently owned under franchise and we pride ourselves on our personal service.
Industry affiliations



Notes
Staying secure when looking for property
Ensure you're up to date with our latest advice on how to avoid fraud or scams when looking for property online.
Visit our security centre to find out moreDisclaimer - Property reference CLE190005_L. The information displayed about this property comprises a property advertisement. Rightmove.co.uk makes no warranty as to the accuracy or completeness of the advertisement or any linked or associated information, and Rightmove has no control over the content. This property advertisement does not constitute property particulars. The information is provided and maintained by Whitegates, Cleckheaton. Please contact the selling agent or developer directly to obtain any information which may be available under the terms of The Energy Performance of Buildings (Certificates and Inspections) (England and Wales) Regulations 2007 or the Home Report if in relation to a residential property in Scotland.
*This is the average speed from the provider with the fastest broadband package available at this postcode. The average speed displayed is based on the download speeds of at least 50% of customers at peak time (8pm to 10pm). Fibre/cable services at the postcode are subject to availability and may differ between properties within a postcode. Speeds can be affected by a range of technical and environmental factors. The speed at the property may be lower than that listed above. You can check the estimated speed and confirm availability to a property prior to purchasing on the broadband provider's website. Providers may increase charges. The information is provided and maintained by Decision Technologies Limited. **This is indicative only and based on a 2-person household with multiple devices and simultaneous usage. Broadband performance is affected by multiple factors including number of occupants and devices, simultaneous usage, router range etc. For more information speak to your broadband provider.
Map data ©OpenStreetMap contributors.



