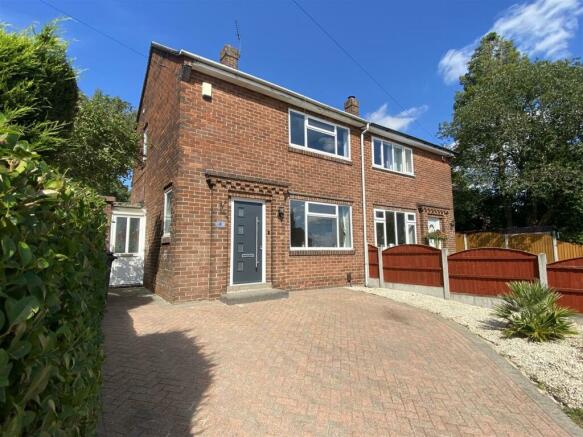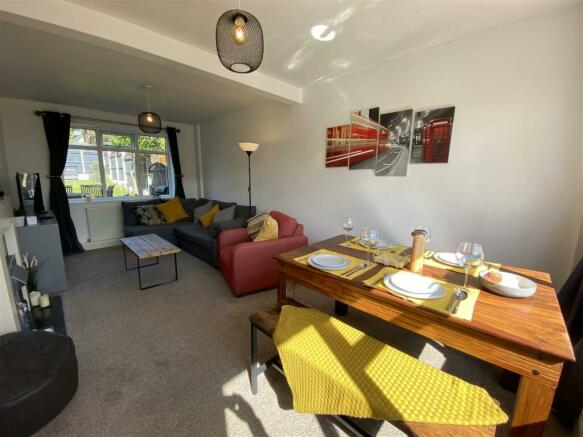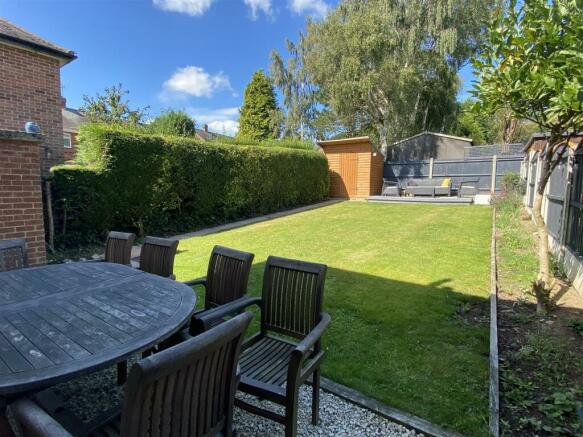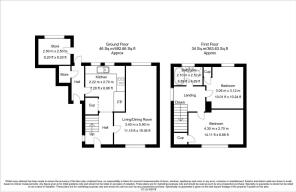Laburnum Crescent, Allestree, Derby

Letting details
- Let available date:
- Now
- Deposit:
- £1,038A deposit provides security for a landlord against damage, or unpaid rent by a tenant.Read more about deposit in our glossary page.
- Min. Tenancy:
- Ask agent How long the landlord offers to let the property for.Read more about tenancy length in our glossary page.
- Let type:
- Long term
- Furnish type:
- Unfurnished
- Council Tax:
- Ask agent
- PROPERTY TYPE
Semi-Detached
- BEDROOMS
2
- BATHROOMS
1
- SIZE
Ask agent
Description
* No Pets*
Internally the smartly presented interior includes both upvc double glazing and gas central heating and in brief comprises, entrance hallway with stairs to the first floor, large open plan lounge and dining room, fitted kitchen with space for all appliances, side lobby with store room, to the first floor there are two double bedrooms and bathroom with shower.
Externally there is a neat block paved frontage providing off road parking and a delightful garden to the rear with a gravel covered dining area, lawn and a timber decked seating area. There is also a solid timber shed and tap.
A really lovely home worthy of a detailed early viewing.
Directions - The property is best approached from Blenheim Drive in Allestree turning onto Woodlands Road by Portway primary school and continuing to the top of the hill turning left onto Laburnum Crescent where the house will be found almost immediately on the right.
Accommodation -
Ground Floor -
Entrance Hallway - Entering the property through an attractive composite front door, tiled floor, stairs to first floor, side upvc double glazed window.
Open Plan Lounge Diner - 5.89m x 3.33m (19'4" x 10'11") - Enjoying a dual aspect with front and rear upvc double glazed windows, ample space for dining table and chairs along with lounge furniture, media connections, fireplace with an inset electric fire, two radiators.
Kitchen - 2.72m x 2.24m (8'11" x 7'4") - Fitted with a range of wall and base units having matching cupboard and drawer fronts, laminate worktops, tiled splashback, integrated electric oven, hob and extractor fan over, space for all other appliances, upvc double glazed rear windows, side door to:
Rear Lobby - Offering useful front to rear access with two upvc double glazed doors, tiled floor and access into a storage cupboard.
First Floor -
Landing - Loft access and side upvc double glazed window.
Double Bedroom One - 4.32m x 2.59m (14'2" x 8'6") - A spacious double bedroom having a built in cupboard, large upvc double glazed window to the front elevation and radiator.
Double Bedroom Two - 3.20m x 3.33m (10'6" x 10'11") - A second double bedroom having a rear facing upvc double glazed window overlooking the garden, built in cupboard and radiator.
Bathroom - 2.11m x 1.80m (6'11" x 5'11") - Nicely appointed with a white three piece suite comprising a panelled bath with an electric shower over, wash basin and low level WC, tiled floor and splash areas, upvc double glazed window, towel radiator.
Outside -
Front - Block paved driveway providing off road parking for two cars and a gravelled covered garden.
Rear - Adjoining the side lobby is a very useful brick built room which has been converted into a study/office (7'9" x 5'8"/2.36m x 1.73m) accessed by a upvc double glazed door, laminate flooring, power and light certain to appeal to many buyers.
A really lovely garden having a gravelled seating area with a lawn beyond leading to the top of the garden where there is a decked further seating area, solid timber store shed and being enclosed by fencing and hedges.
Please Note - As part of our application process, fees will become due for referencing, tenancy agreement administration and an inventory, these will be charged in addition to the Rent and Deposit (which is £150 more than the rental) that will be payable before the tenancy starts.
Please contact our Branch for full details of the fees payable before you make any decision about this property or before you decide to view this property. Our Branch staff can provide you with an explanation of how these fees are calculated, please note that the referencing fees are charged per individual and should a Guarantor be required, this would attract additional referencing fees.
While every reasonable effort is made to ensure the accuracy of descriptions and content, we should make you aware of the following guidance or limitations.
(1) MONEY LAUNDERING REGULATIONS prospective tenants will be asked to produce identification documentation during the referencing process and we would ask for your co-operation in order that there will be no delay in agreeing a tenancy.
(2) These particulars do not constitute part or all of an offer or contract.
(3) The text, photographs and plans are for guidance only and are not necessarily comprehensive.
(4) Measurements: These approximate room sizes are only intended as general guidance. You must verify the dimensions carefully to satisfy yourself of their accuracy.
(5) You should make your own enquiries regarding the property, particularly in respect of furnishings to be included/excluded
Brochures
Laburnum Crescent, Allestree, DerbyBrochure- COUNCIL TAXA payment made to your local authority in order to pay for local services like schools, libraries, and refuse collection. The amount you pay depends on the value of the property.Read more about council Tax in our glossary page.
- Band: B
- PARKINGDetails of how and where vehicles can be parked, and any associated costs.Read more about parking in our glossary page.
- Yes
- GARDENA property has access to an outdoor space, which could be private or shared.
- Yes
- ACCESSIBILITYHow a property has been adapted to meet the needs of vulnerable or disabled individuals.Read more about accessibility in our glossary page.
- Ask agent
Laburnum Crescent, Allestree, Derby
NEAREST STATIONS
Distances are straight line measurements from the centre of the postcode- Duffield Station2.1 miles
- Derby Station3.2 miles
- Peartree Station4.2 miles
About the agent
Established in 1990, Boxall Brown & Jones has grown into a leading name in estate agency within Derbyshire employing career property professionals. To constantly maintain this strong position, significant investment has been made across the company in state of the art property software systems which seamlessly blends with good old fashioned customer service, something we are very proud of. Due to significant growth, we have now moved to modern headquarter offices on the Wyvern Business Park w
Industry affiliations



Notes
Staying secure when looking for property
Ensure you're up to date with our latest advice on how to avoid fraud or scams when looking for property online.
Visit our security centre to find out moreDisclaimer - Property reference 33116261. The information displayed about this property comprises a property advertisement. Rightmove.co.uk makes no warranty as to the accuracy or completeness of the advertisement or any linked or associated information, and Rightmove has no control over the content. This property advertisement does not constitute property particulars. The information is provided and maintained by Boxall Brown & Jones, Derby. Please contact the selling agent or developer directly to obtain any information which may be available under the terms of The Energy Performance of Buildings (Certificates and Inspections) (England and Wales) Regulations 2007 or the Home Report if in relation to a residential property in Scotland.
*This is the average speed from the provider with the fastest broadband package available at this postcode. The average speed displayed is based on the download speeds of at least 50% of customers at peak time (8pm to 10pm). Fibre/cable services at the postcode are subject to availability and may differ between properties within a postcode. Speeds can be affected by a range of technical and environmental factors. The speed at the property may be lower than that listed above. You can check the estimated speed and confirm availability to a property prior to purchasing on the broadband provider's website. Providers may increase charges. The information is provided and maintained by Decision Technologies Limited. **This is indicative only and based on a 2-person household with multiple devices and simultaneous usage. Broadband performance is affected by multiple factors including number of occupants and devices, simultaneous usage, router range etc. For more information speak to your broadband provider.
Map data ©OpenStreetMap contributors.




