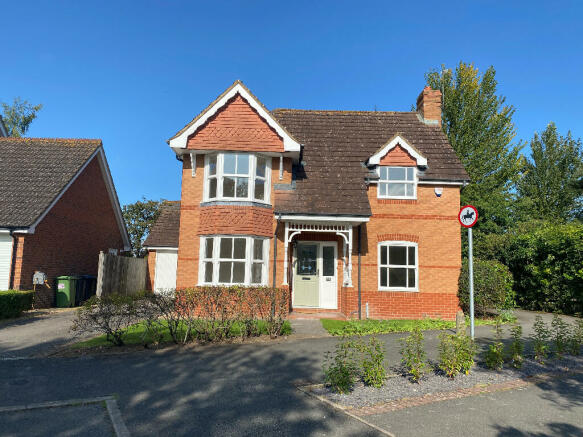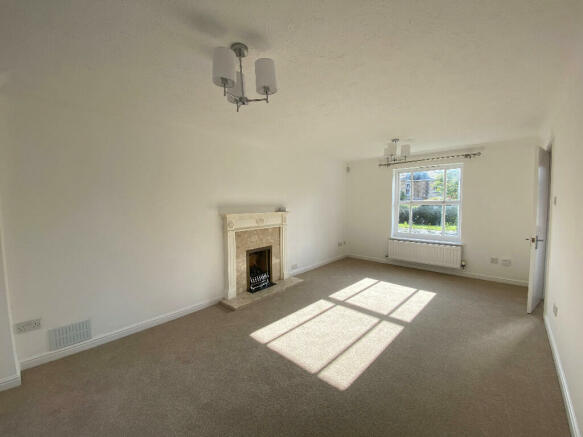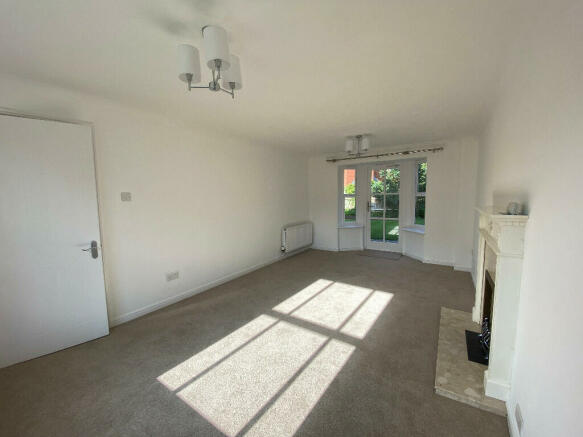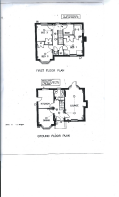Percival Drive, Harbury CV33
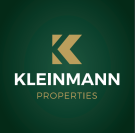
Letting details
- Let available date:
- 01/07/2024
- Deposit:
- £1,600A deposit provides security for a landlord against damage, or unpaid rent by a tenant.Read more about deposit in our glossary page.
- Min. Tenancy:
- Ask agent How long the landlord offers to let the property for.Read more about tenancy length in our glossary page.
- Let type:
- Long term
- Furnish type:
- Unfurnished
- Council Tax:
- Ask agent
- PROPERTY TYPE
Detached
- BEDROOMS
3
- BATHROOMS
2
- SIZE
Ask agent
Key features
- Excellent village location
- Garage with Driveway with parking for up to three vehicles
- Three bedrooms, ensuite to bedroom one
- Ground Floor Cloakroom and separate utility
- Enclosed rear garden
Description
Ground Floor
Canopy Porch
With pillar supports and quarry tiled floor, traditional front door with stained glass and light panel.
Entrance Hall
With under stair storage cupboard and incorporating cloakroom/utility room.
Utility/Cloakroom
Having inset wash hand basin with cupboard beneath, low level WC, space for washing machine, vinyl flooring and frosted window to rear garden.
Living Room 20' 6" x 10' 7" (6.25 x 3.23 m)
Having feature fireplace with coal effect gas fire on marble hearth and back and wood surround. Telephone, TV points, door to rear garden with window panels either side, and a bay window to front aspect. There are two three-way light fittings to ceiling.
Dining Room 11' x 8' 10" (3.35 x 2.69 m)
With bay window to front aspect and pendant light fitting.
Kitchen 10' 6" x 9' 5" (3.26 x 2.90 m)
Having a selection of cabinets with complementary worktops, integrated four way gas hob and electric oven. A 1.5 stainless steel sink with drainer and mixer tap is situated beneath the window providing outlook to rear garden. There is a three way light fitting to ceiling and space for dishwasher, fridge/freezer and the flooring is vinyl. A half glazed door provides access to driveway and garage.
First Floor
Landing
Spindle staircase from the entrance hall lead up to the gallery landing where there is an airing cupboard, storage cupboard and loft access. The loft is part boarded with shelving. There is wall lighting on landing and a window at the top of stairs provides outlook to the rear garden.
Bedroom One 11' 2" x 11' (3.41 x 3.35 m)
Having integrated double wardrobe with shelf, window to front aspect and pendant light fitting.
En-suite
Having free standing fully tiled shower cubicle, wash hand basin on pedestal, heated towel radiator, frosted window to side of property and tiled flooring.
Bed Two 10' 2" x 8' 11" (3.10 x 2.72 m)
Having integrated double wardrobe with shelving, pendant light fitting and bay window to front aspect.
Bedroom Three 8' 11" x 8' 2" (2.72 x 2.50 m)
Having integrated double wardrobe with shelving, pendant light fitting and window with outlook to rear garden.
Bathroom
White bathroom suite comprising panel bath with shower over, fully tiled, wash hand basin on pedestal with tiled splashback, low level WC, heated towel rail, shaving point, tiled flooring, and frosted window to rear garden.
Outdoors
Garden
The rear garden is mainly laid to lawn with established shrubs to borders. The patio runs alongside the door to lounge and footpath leads through the side gate giving access to driveway and kitchen side door. The garage has a single up and over door, pitched roof, power and lighting and side door the rear garden.
At the front of the property the garden is laid to lawn either side of the pathway to the front door and canopy porch. The driveway runs alongside where there is parking for up to three vehicles.
Location
Harbury is a highly desirable and thriving village that has a strong sense of community. Approximately five miles from Royal Leamington Spa and only three miles to junction 12 of the M40, the village offers excellent facilities including two small supermarkets, milkshed, post office, doctors' surgery, library and cafe, beauty & nail salon, hairdresser and chemist, along with a choice of public houses and a village club. The village hall is one of six community venues and offers various entertainment and events including the village show, local theatre performances and film viewings. There are over 10 sporting clubs and 25 community groups based in and around the village including rugby, tennis, football, cricket, scouts, guides and amateur dramatics. The village has a primary school (with before and after school care), a pre-school and a day nursery.
Harbury is also well placed for the Fosse Way, M40, A46, A425 and is a short distance from Stratford upon Avon and the Cotswolds. Rail links to London Marylebone run from Royal Leamington Spa and it is under an hour's journey to London from nearby Banbury station. Euston can be reached from nearby Coventry. Harbury is also well placed for a wide range of state, private and grammar schools.
All room measurements are for guidance only.
Council Tax - Band E
EPC Rating - C
Viewing: Strictly by appointment
- COUNCIL TAXA payment made to your local authority in order to pay for local services like schools, libraries, and refuse collection. The amount you pay depends on the value of the property.Read more about council Tax in our glossary page.
- Ask agent
- PARKINGDetails of how and where vehicles can be parked, and any associated costs.Read more about parking in our glossary page.
- Garage,Driveway
- GARDENA property has access to an outdoor space, which could be private or shared.
- Enclosed garden
- ACCESSIBILITYHow a property has been adapted to meet the needs of vulnerable or disabled individuals.Read more about accessibility in our glossary page.
- Ask agent
Percival Drive, Harbury CV33
NEAREST STATIONS
Distances are straight line measurements from the centre of the postcode- Leamington Spa Station5.0 miles
- Kenilworth Station9.1 miles
- Warwick Station6.6 miles
About the agent
A professional family run business situated in the rural village of Harbury. A friendly and personal service guaranteed. We’ll give you our best. With a proven track record in the estate agency business our primary goal is to work diligently and honestly with Vendors/Buyers, Landlords and Tenants in a professional dedicated manner. Personal one to one confidential service just a phone call away.
Industry affiliations

Notes
Staying secure when looking for property
Ensure you're up to date with our latest advice on how to avoid fraud or scams when looking for property online.
Visit our security centre to find out moreDisclaimer - Property reference 220524. The information displayed about this property comprises a property advertisement. Rightmove.co.uk makes no warranty as to the accuracy or completeness of the advertisement or any linked or associated information, and Rightmove has no control over the content. This property advertisement does not constitute property particulars. The information is provided and maintained by Kleinmann Properties, Harbury. Please contact the selling agent or developer directly to obtain any information which may be available under the terms of The Energy Performance of Buildings (Certificates and Inspections) (England and Wales) Regulations 2007 or the Home Report if in relation to a residential property in Scotland.
*This is the average speed from the provider with the fastest broadband package available at this postcode. The average speed displayed is based on the download speeds of at least 50% of customers at peak time (8pm to 10pm). Fibre/cable services at the postcode are subject to availability and may differ between properties within a postcode. Speeds can be affected by a range of technical and environmental factors. The speed at the property may be lower than that listed above. You can check the estimated speed and confirm availability to a property prior to purchasing on the broadband provider's website. Providers may increase charges. The information is provided and maintained by Decision Technologies Limited. **This is indicative only and based on a 2-person household with multiple devices and simultaneous usage. Broadband performance is affected by multiple factors including number of occupants and devices, simultaneous usage, router range etc. For more information speak to your broadband provider.
Map data ©OpenStreetMap contributors.
