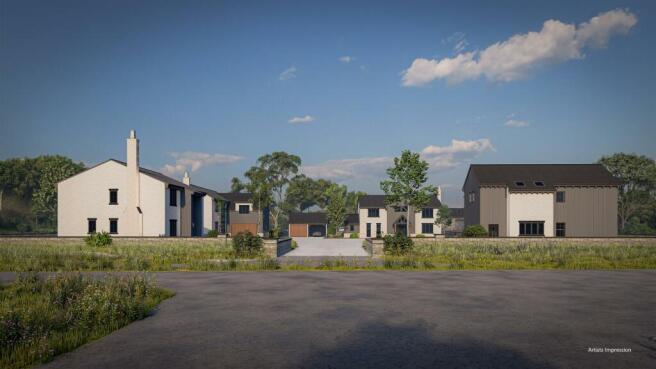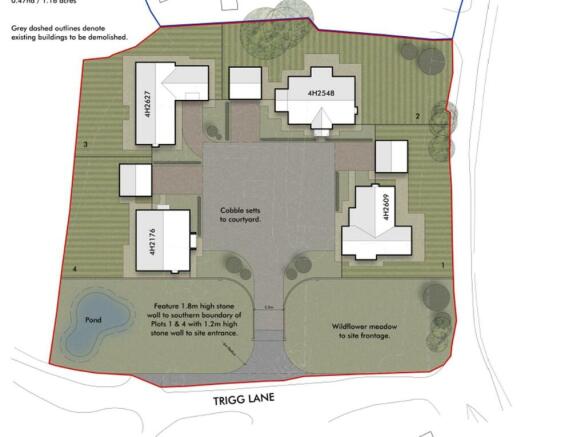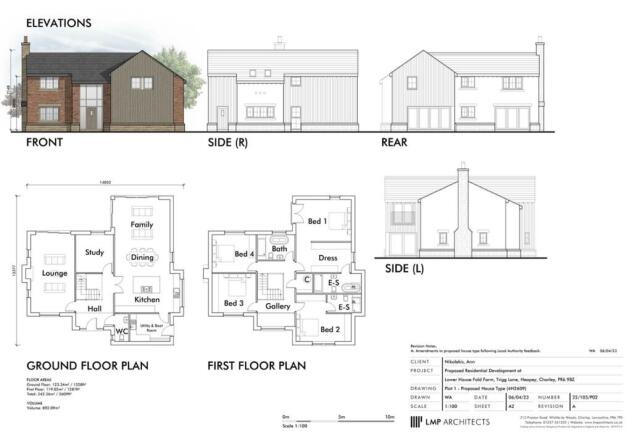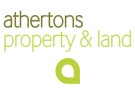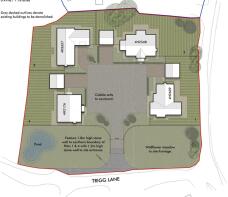Plot for sale
Trigg Road, Heapey, Chorley, Lancashire
- PROPERTY TYPE
Plot
- SIZE
Ask agent
Description
Residential development site, extending to 1.1 acres with planning consent to create four detached executive homes. The property lies in an elevated idyllic rural location and forms part of a small cluster of other similar residences. It is surrounded by open countryside and lies 25 miles to the north of Manchester and 12.5 miles to the south of Preston, with the market town of Chorley only 3.4 miles away.
Planning Application 23/00038
Proposed Residential Development (four new units).
Development site area: 1.16 acres (0.47ha).
Plot One – House Type 4H2609 - Ground floor: Open-plan kitchen / family room and utility, study, lounge, hallway and WC –1,328 sq.ft. (123.34 sq.m.)
First floor: Principal bedroom with dressing room and en suite, bedroom 2 with en suite, bedrooms 3 and 4 and family bathroom – 1,281 sq.ft. (119.02 sq.m.)
Total floor area: 2,609 sq.ft. (242.36 sq.m) plus detached garage
Plot Two – House Type 4H2548 - Ground floor: Open-plan kitchen / family room and utility, lounge, study hallway and WC –1,329 sq.ft. (123.46 sq.m.)
First floor: Principal bedroom with dressing room and en suite, bedroom 2 with en suite, bedrooms 3 and 4 and family bathroom – 1,219 sq.ft. (119.02 sq.m.)
Total floor area: 2,548 sq.ft. (113.23 sq.m) plus detached garage
Plot Three – House Type 4H2627 - Ground floor: Kitchen / family room and utility, study, lounge, hallway and WC –1,135 sq.ft. (105.48 sq.m.)
First floor: Principal bedroom with en suite, bedroom 2 with en suite, bedrooms 3 and 4, study and family bathroom – 1,492 sq.ft. (138.62 sq.m.)
Total floor area: 2,627 sq.ft. (244.10 sq.m) plus detached garage
Plot Four – House Type 4H2176 - Ground floor: Kitchen / family room and utility, study, lounge, hallway and WC –1,151sq.ft. (106.98 sq.m.)
First floor: Principal bedroom with dressing room and en suite, bedroom 2 with en suite, bedrooms 3 and 4 and family bathroom – 1,025.00sq.ft. (95.19 sq.m.)
Total floor area: 2,176 sq.ft. (202.17 sq.m) plus detached garage
Brochures
Brochure - Building Plots.pdfBrochureTrigg Road, Heapey, Chorley, Lancashire
NEAREST STATIONS
Distances are straight line measurements from the centre of the postcode- Chorley Station2.6 miles
- Buckshaw Parkway3.4 miles
- Euxton Balshaw Lane Station4.0 miles
Notes
Disclaimer - Property reference 33116486. The information displayed about this property comprises a property advertisement. Rightmove.co.uk makes no warranty as to the accuracy or completeness of the advertisement or any linked or associated information, and Rightmove has no control over the content. This property advertisement does not constitute property particulars. The information is provided and maintained by Athertons, Property & Land. Please contact the selling agent or developer directly to obtain any information which may be available under the terms of The Energy Performance of Buildings (Certificates and Inspections) (England and Wales) Regulations 2007 or the Home Report if in relation to a residential property in Scotland.
Map data ©OpenStreetMap contributors.
