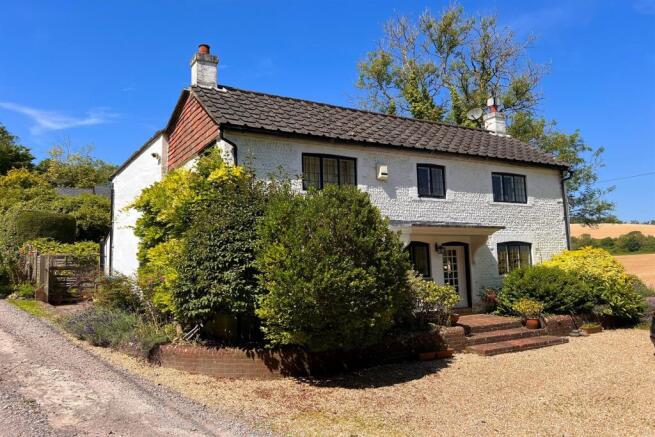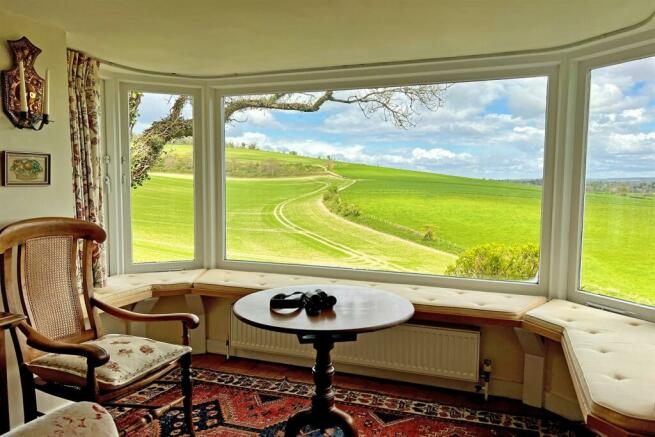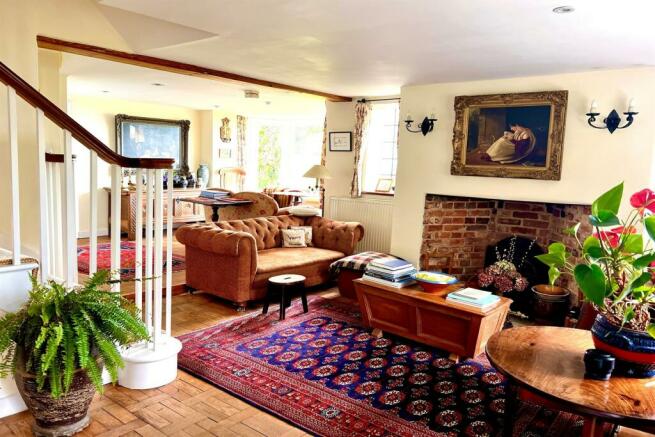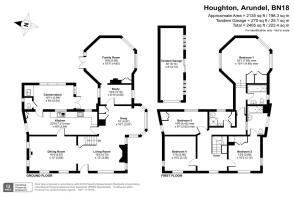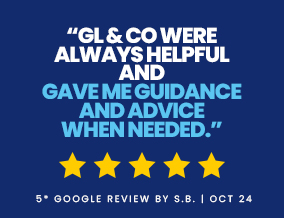
Houghton, Arundel, West Sussex BN18

- PROPERTY TYPE
Detached
- BEDROOMS
4
- BATHROOMS
3
- SIZE
Ask agent
- TENUREDescribes how you own a property. There are different types of tenure - freehold, leasehold, and commonhold.Read more about tenure in our glossary page.
Freehold
Key features
- SET IN PRIVATE NO THROUGH ROAD
- SITUATED IN THE SOUTH DOWNS NATIONAL PARK
- BEAUTIFUL LANDSCAPED GARDENS
- FABULOUS VIEWS
- MAINLINE STATION WITH DIRECT ACCESS TO LONDON VICTORIA
- SEVERAL LOCAL PUBS
- TANDEM GARAGE
Description
ACCOMMODATION
Reception hall * Separate dining area * Raised lounge area * Study * Drawing room * Cottage style kitchen * Conservatory * Covered loggia * Principal bedroom suite * Guest suite * Two further bedrooms * Family shower room * Detached tandem garage * Off road parking * Beautiful landscaped gardens * Fabulous views * Village pub and mainline station nearby * EPC rating E
DESCRIPTION
Set in a private no through road within the heart of the South Downs National Park, this stunning period property is steeped in local history with the original structure believed to date back to circa 1800, whilst having been further enhanced with later additions. The property is entered via a charming reception hall with parquet flooring, open fireplace and beautifully crafted turning staircase. To the left of the reception hall is a large double aspect dining area, parquet flooring and open fireplace with slate hearth. To the right of the reception hall there is another beautifully appointed open fireplace with slate hearth. Beyond this, there is a further raised seating area with parquet flooring and large bay window with window seat commanding fabulous views over farmland and adjoining countryside of the South Downs National Park. A door leads through to a study area with exposed beams, parquet flooring and window with views. Then you enter into the main drawing room¿. This stunning later addition, commissioned by the late Admiral (a previous owner) is of an octagonal shape complete with large viewing windows all designed to capture and enjoy the stunning surrounding West Sussex countryside. This purpose built room also consists of ornate parquet flooring, feature open (Baxi) fireplace, built in bookshelves and storage and double doors leading out onto the private patio area. To the rear of the property, there is a charming country cottage style kitchen with matching base and wall mounted units, one and a half bowl sink and drainer with mixer tap, tiled floor and views over rear garden. Off the kitchen, a door leads through to the well appointed conservatory with views over rear garden, access to the ground floor cloakroom, further sink with storage cupboard under, tiled floor and double doors leading out to the covered dining area and further patio beyond.
To the first floor, there are four bedrooms including an en-suite double aspect guest bedroom with built in double wardrobe, stunning views and access to loft. To the far end of the first floor there is a fabulous principal bedroom suite approached via an inner landing with a well appointed en-suite bathroom on the right and then steps leading to a raised octagonal bedroom with built in wardrobes, whilst enjoying a double aspect with glorious views over the surrounding West Sussex countryside. And to complete the first floor accommodation there is a further family shower room which services the two remaining first floor bedrooms.
OUTSIDE
The property is approached via a private no through lane close to the fabled `Monarchs Way¿ famously used by King Charles II after fleeing defeat at the Battle of Worcester, who was believed to have rested at the nearby George & Dragon Pub, one of the oldest pubs in West Sussex. To the front there is a large gravelled parking area and detached tandem garage and wood store. From here a flag stone path leads round to side of the property enjoying stunning views over adjoining farmland and countryside. To the rear there is a private patio seating area with covered loggia area and ornate brick built steps leading to a level lawned area with a herb, vegetable and fruit garden and wood cabin. (Additional land by separate lease might be available).
Brochures
Brochure- COUNCIL TAXA payment made to your local authority in order to pay for local services like schools, libraries, and refuse collection. The amount you pay depends on the value of the property.Read more about council Tax in our glossary page.
- Ask agent
- PARKINGDetails of how and where vehicles can be parked, and any associated costs.Read more about parking in our glossary page.
- Yes
- GARDENA property has access to an outdoor space, which could be private or shared.
- Yes
- ACCESSIBILITYHow a property has been adapted to meet the needs of vulnerable or disabled individuals.Read more about accessibility in our glossary page.
- Ask agent
Houghton, Arundel, West Sussex BN18
Add an important place to see how long it'd take to get there from our property listings.
__mins driving to your place
Get an instant, personalised result:
- Show sellers you’re serious
- Secure viewings faster with agents
- No impact on your credit score
Your mortgage
Notes
Staying secure when looking for property
Ensure you're up to date with our latest advice on how to avoid fraud or scams when looking for property online.
Visit our security centre to find out moreDisclaimer - Property reference 9744. The information displayed about this property comprises a property advertisement. Rightmove.co.uk makes no warranty as to the accuracy or completeness of the advertisement or any linked or associated information, and Rightmove has no control over the content. This property advertisement does not constitute property particulars. The information is provided and maintained by GL & Co, Storrington. Please contact the selling agent or developer directly to obtain any information which may be available under the terms of The Energy Performance of Buildings (Certificates and Inspections) (England and Wales) Regulations 2007 or the Home Report if in relation to a residential property in Scotland.
*This is the average speed from the provider with the fastest broadband package available at this postcode. The average speed displayed is based on the download speeds of at least 50% of customers at peak time (8pm to 10pm). Fibre/cable services at the postcode are subject to availability and may differ between properties within a postcode. Speeds can be affected by a range of technical and environmental factors. The speed at the property may be lower than that listed above. You can check the estimated speed and confirm availability to a property prior to purchasing on the broadband provider's website. Providers may increase charges. The information is provided and maintained by Decision Technologies Limited. **This is indicative only and based on a 2-person household with multiple devices and simultaneous usage. Broadband performance is affected by multiple factors including number of occupants and devices, simultaneous usage, router range etc. For more information speak to your broadband provider.
Map data ©OpenStreetMap contributors.
