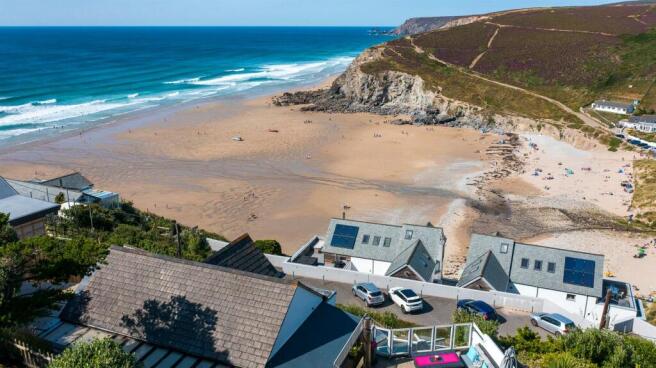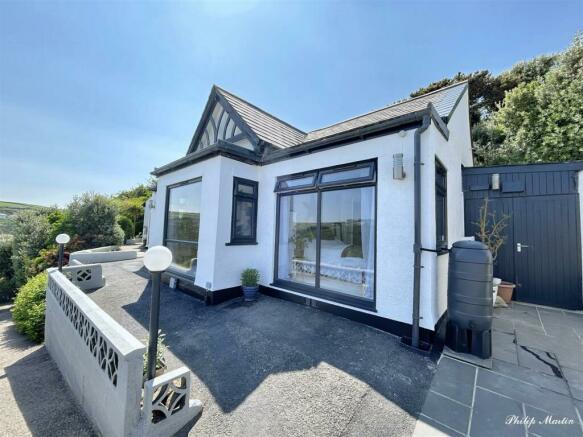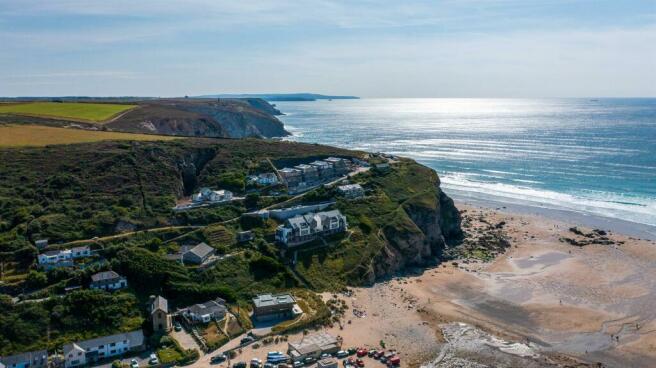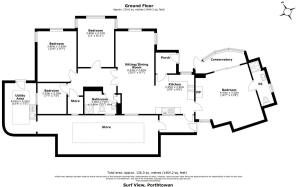West Cliff, Porthtowan

- PROPERTY TYPE
Detached
- BEDROOMS
4
- BATHROOMS
2
- SIZE
Ask agent
- TENUREDescribes how you own a property. There are different types of tenure - freehold, leasehold, and commonhold.Read more about tenure in our glossary page.
Freehold
Key features
- 4 Bedrooms
- Master En-Suite
- Open Plan Living Room
- Recently Replaced Windows
- Terraced Gardens
- Stunning Coastal View
- Parking for 2 Cars
- Sun Deck
- Recently Renovated
- Cash Buyers Only
Description
A truly unique opportunity to purchase a home in one of the most scenic positions along this stretch of spectacular coastline and uninterrupted views over the blue flag beach and ocean beyond.
Perched above the golden sandy surfing beach the views over the waves are utterly breathtaking.
There is parking for two cars and amazing terraced gardens with a sun deck to soak in the views.
Four-bedroom accommodation which has been refurbished in recent years with recently replaced windows and beautifully presented throughout.
Freehold.
General Comments - As the name suggests, Surf View is perched above the golden sandy surfing beach of Porthtowan on the North Cornish Coast and boasts spectacular views over the waves, the view is utterly breath-taking. Perfectly positioned on West Cliff, Surf View occupies arguably one of the most sought after positions within the village and indeed along this stretch of coastline. In recent years, this four-bedroom property has undergone an extensive program of refurbished and it is now beautifully presented throughout. The gardens rise and extend behind the property with the sun deck to one side.
This property will appeal to a range of potential buyers either looking for a holiday home or holiday let or as with many coastal locations, redevelopment could also be an option with projections already taking place within the village. It is a well known surfing beach however a relatively undiscovered gem and huge potential for the future.
The Property - The accommodation is versatile with most principal rooms enjoying a view over the beach. The recently replaced windows provide plenty natural light and a feeling of space throughout. The open plan living room is a real feature with the kitchen, dining and sitting room situated in the middle of the house with bi-folding doors opening to the front. The master bedroom with en-suite and sun room to one side and the remaining three bedrooms and shower room to the other. The rear covered courtyard is a very useful part of the property. ideal for storing surf boards. This in turn opens to the utility room. A flight of steps lead up to the sun deck and then up and through the terraced gardens, all of which enjoy far reaching views.
Porthtowan - Set in narrow winding valley flanked by impressive granite cliffs is the seaside village of Porthtowan which has a great beach and a wealth of heritage. Its name comes from the Cornish words "porth" and "tewynn" to mean landing place at the sand dunes. Porthtowan is a relatively un-commercialized village renowned for its superb surfing and beautiful Blue Flag beach. Designated Area of Outstanding Natural Beauty (AONB), along the coast are Gullyn Rock, Diamond Rock and sandstone and slate cliffs. Porthtowan itself has a small selection of shops for day to day needs and there is also the well known Blue Bar on the edge of the beach.
A little over a century ago the scene was very different. Mining flourished with the most notable mine, the Wheal Towan copper mine, generating incredible wealth and owned by Ralph Allen Daniell of Trelissick. Located just to the north of Porthtowan at Chapel Porth is the Towan Roath engine house, the archetypal Cornish mine dramatically positioned on the cliffs overlooking the beach.
Mundic Block - A Concrete Screening Test was undertaken in 2018. One out of the five samples taken and assessed produced an overall "Classification C" identifying one type of unsatisfactory concrete. Therefore the property may not be considered suitable for standard mortgage purposes.
In greater detail the accommodation comprises (all measurements are approximate):
Entrance Porch - Electric radiator, space for cloaks,
Kitchen - 2.95 x 2.90 (9'8" x 9'6") - A modern fitted kitchen with a range of units with stone worktop, Blanco one and a half sink and drainer inset. Dishwasher, under counter fridge, hob with extractor, oven and microwave. Window and door opening to the rear. Door to master bedroom.
Lounge/Dining Room - 6.93 x 2.92 (22'8" x 9'6") - Bi-folding door to front enjoying the view and window to the rear. Double doors opening to inner hall. Electric radiator.
Master Bedroom - 4.43 x 3.55 (14'6" x 11'7") - With a wood burning stove and radiator. Sliding patio doors opening to the conservatory.
Conservatory - Overlooking the front aspect.
En-Suite - A white suite with tiled floor and underfloor heating, heated towel rail, obscured window to side. Low level w.c., vanity wash hand basin and extractor fan.
Inner Hall - Former fireplace, electric radiator, store cupboard and loft hatch.
Bedroom - 3.8 x 2.93 (12'5" x 9'7") - Window to front and radiator.
Bedroom - 3.65 x 2.73 (11'11" x 8'11") - Window to front and radiator.
Bedroom/Study - 2.32 x 2.18 (7'7" x 7'1") - Obscured window to side and radiator.
Shower Room - 2.40 x 1.66 (7'10" x 5'5") - A white suite with w.c., wash hand basin, shower, heated towel rail, extractor fan, cupboard and obscured window to rear.
Rear Covered Courtyard / Store - A small cactus garden and a perfect place for storing surf boards and other beach or outdoor equipment.
Utility - 4.81 x 2.22 (15'9" x 7'3") - Space for washing machine and tumble dryer. Sink and drainer and space for fridge freezer.
Outside - There is driveway parking to the front with steps and a path leading to the front of the property.
To the rear the sun deck makes the most of the view with terraced gardens behind incorporating a shed with electric connected. A great spot for a summerhouse or hot tub taking full advantage of panoramic views.
N.B - The electrical circuit, appliances and heating system have not been tested by the agents.
Viewing - Strictly by Appointment through the Agents Philip Martin, 9 Cathedral Lane, Truro, TR1 2QS. Telephone: or 3 Quayside Arcade, St. Mawes, Truro TR2 5DT. Telephone .
Services - Mains electric, water and drainage.
Council Tax - Band C.
Data Protection - We treat all data confidentially and with the utmost care and respect. If you do not wish your personal details to be used by us for any specific purpose, then you can unsubscribe or change your communication preferences and contact methods at any time by informing us either by email or in writing at our offices in Truro or St Mawes.
Directions - Proceeding into Porthtowan from either Truro or Redruth head towards the beach along Beach Road and just before the pub take the left hand turning into West Beach Road. At the mini roundabout turn left into West Cliff. Proceed up the hill and the driveway to the property is on the left hand side.
Brochures
West Cliff, Porthtowan- COUNCIL TAXA payment made to your local authority in order to pay for local services like schools, libraries, and refuse collection. The amount you pay depends on the value of the property.Read more about council Tax in our glossary page.
- Band: C
- PARKINGDetails of how and where vehicles can be parked, and any associated costs.Read more about parking in our glossary page.
- Yes
- GARDENA property has access to an outdoor space, which could be private or shared.
- Yes
- ACCESSIBILITYHow a property has been adapted to meet the needs of vulnerable or disabled individuals.Read more about accessibility in our glossary page.
- Ask agent
Energy performance certificate - ask agent
West Cliff, Porthtowan
Add an important place to see how long it'd take to get there from our property listings.
__mins driving to your place
Get an instant, personalised result:
- Show sellers you’re serious
- Secure viewings faster with agents
- No impact on your credit score
Your mortgage
Notes
Staying secure when looking for property
Ensure you're up to date with our latest advice on how to avoid fraud or scams when looking for property online.
Visit our security centre to find out moreDisclaimer - Property reference 33116187. The information displayed about this property comprises a property advertisement. Rightmove.co.uk makes no warranty as to the accuracy or completeness of the advertisement or any linked or associated information, and Rightmove has no control over the content. This property advertisement does not constitute property particulars. The information is provided and maintained by Philip Martin, Truro. Please contact the selling agent or developer directly to obtain any information which may be available under the terms of The Energy Performance of Buildings (Certificates and Inspections) (England and Wales) Regulations 2007 or the Home Report if in relation to a residential property in Scotland.
*This is the average speed from the provider with the fastest broadband package available at this postcode. The average speed displayed is based on the download speeds of at least 50% of customers at peak time (8pm to 10pm). Fibre/cable services at the postcode are subject to availability and may differ between properties within a postcode. Speeds can be affected by a range of technical and environmental factors. The speed at the property may be lower than that listed above. You can check the estimated speed and confirm availability to a property prior to purchasing on the broadband provider's website. Providers may increase charges. The information is provided and maintained by Decision Technologies Limited. **This is indicative only and based on a 2-person household with multiple devices and simultaneous usage. Broadband performance is affected by multiple factors including number of occupants and devices, simultaneous usage, router range etc. For more information speak to your broadband provider.
Map data ©OpenStreetMap contributors.




