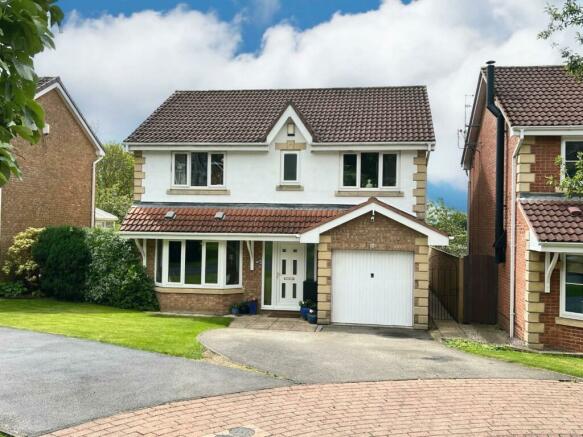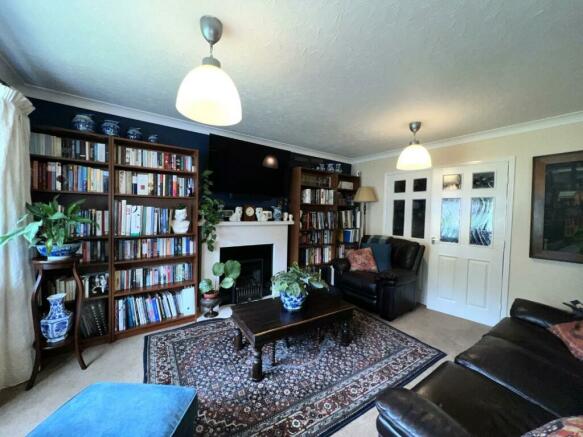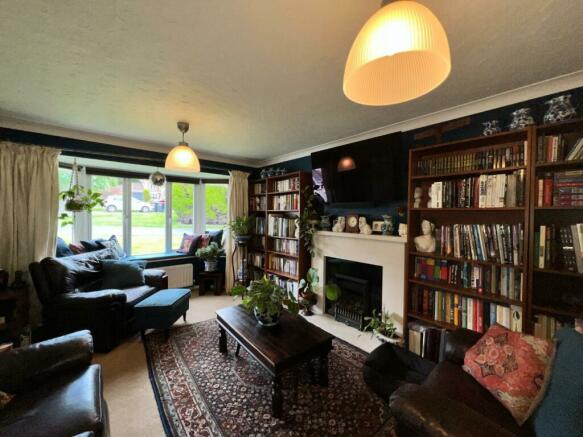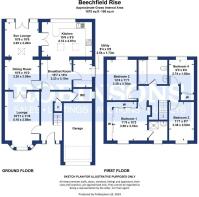
Beechfield Rise, Coxhoe, Durham

- PROPERTY TYPE
Detached
- BEDROOMS
4
- BATHROOMS
2
- SIZE
Ask agent
- TENUREDescribes how you own a property. There are different types of tenure - freehold, leasehold, and commonhold.Read more about tenure in our glossary page.
Freehold
Key features
- Stunning Four Bed Detached Home
- Single Storey Extension to Rear
- Vaulted Ceiling to Extended Kitchen
- Frensh Doors to Rear Garden
- Utility and Ground Floor WC
- Built in Robes & En-suite to Master
- Sizeable Driveway & Garage
- Sought After Location
Description
The front door leads into a spacious hallway with natural slate flooring that extends through to the kitchen and living space at the rear. The lounge features a bay window and an elegant stone fire surround, while the expanded kitchen boasts a vaulted ceiling with Velux windows, bathing the space in natural light. It's fitted with a modern array of white satin-finish cabinets, contrasting countertops, and a breakfast bar. Twin doors open to a sun lounge with French doors leading to the rear garden. An additional reception room offers flexibility as either another family room, a dining room or a home office. The ground floor also includes a practical utility room and WC. Upstairs, the master bedroom is equipped with an extensive selection of built-in wardrobes and an en-suite. The three other bedrooms share access to the family bathroom. Externally, a sizeable driveway leads to an integral single garage, and the back features a private, well-maintained garden with lush lawns, mature plantings, and a full-width paved patio, enjoying privacy without being overlooked. The patio area enjoys long hours of afternoon and evening sun. Local village amenities are just a short stroll away, with excellent connectivity North and South via the nearby A1M motorway, and Durham City is roughly 7 miles to the South.
Ground Floor -
Entrance Hallway - The front door leads into a long, open hallway with natural slate flooring that extends through to the kitchen and living space at the rear.
Lounge - 5.16m x 337.72m ( 16'11 x 1108) - The lounge features a bay window and an elegant stone fire surround with modern gas fire. Double doors with glass panes open up into the dining room creating a flexible space.
Family Room - 3.20m x 3.05m ( 10'06 x 10'00) - A room that offers flexibility as a generous dining room, family room or home office. Double doors at either end provide light and additional space for the sun lounge or lounge.
Sun Lounge - 3.25m x 3.20m ( 10'08 x 10'06) - Sun lounge boasts a vaulted ceiling with Velux window and twin doors opening out onto the patio. The floor is natural slate.
Kitchen - 4.72m x 2.92m ( 15'06 x 9'07) - The expanded kitchen features a vaulted ceiling with Velux windows, bathing the space in natural light. It is fitted with a modern array of cream satin-finish cabinets, contrasting countertops, and a breakfast bar. The floor is natural slate.
Breakfasting Area - 3.23m x 3.15m ( 10'07 x 10'04) -
Utility Room - 1.73m x 2.54m ( 5'08 x 8'04) - Space for washing machine, dryer, dishwasher and tall fridge-freezer and with door to the rear garden. Natural slate flooring continued from the kitchen.
Ground Floor Wc - Tucked away at the end of the L-shaped hallway is the WC with sink, WC and natural slate flooring.
First Floor -
Master Bedroom - 3.58m x 3.10m plus wardrobes (11'09 x 10'02 plus w - Features extensive built-in sliding door wardrobes and an en-suite with electric power shower, wash basin and WC.
En-Suite - 1.78m x 2.01m (5'10 x 6'07) -
Bedroom 2 - 3.66m x 3.38m (12'043 x 11'01) - Accommodating a double bed and with fitted wardrobes.
Bedroom 3 - 3.38m x 2.62m (11'01 x 8'07) - Accommodating a double bed and with fitted wardrobes.
Bedroom 4 - 2.74m x 1.83m'0.00m (9'00 x 6''00) - Accommodating a single bed.
Family Bathroom - 2.18m x 2.29m (7'02 x 7'06) - With bath, electric power shower, wash basin, WC and newly fitted vinyl tile effect flooring.
Agents Notes:- - Electricity Supply: Mains
Water Supply: Mains
Sewerage: Mains
Heating: Gas Central Heating
Broadband: Basic 13 Mbps, Superfast 76 Mbps, Ultrafast 9000 Mbps. Full Fibre.
Mobile Signal/Coverage: Average
Tenure: Freehold
Council Tax: Durham County Council, Band D - Approx. £2431p.a
Energy Rating: Pending
Disclaimer: The preceding details have been sourced from the seller and OnTheMarket.com. Verification and clarification of this information, along with any further details concerning Material Information parts A, B & C, should be sought from a legal representative or appropriate authorities. Robinsons cannot accept liability for any information provided.
Externally - A sizeable driveway that can accommodate three cards leads to an integral single garage. The rear of the property features a private, well-maintained garden with lush lawns and mature plantings. The full-width patio is enhanced with climbing shrubs and enjoys long hours of afternoon and evening sun. The garden is not overlooked and offers quiet and privacy. Owing to the sizeable plot, there is ample space at the side of the house for two substantial sheds and additional storage for large items such as trailers, kayaks or bikes.
Local Area - Local village amenities are just a short stroll away with a village hall, chemist, doctors’ surgery, dentist, leisure centre and a range of independent shops. The location has excellent connectivity North and South via the nearby A1M motorway, and Durham City is roughly 7 miles to the South.
Brochures
Beechfield Rise, Coxhoe, DurhamBrochure- COUNCIL TAXA payment made to your local authority in order to pay for local services like schools, libraries, and refuse collection. The amount you pay depends on the value of the property.Read more about council Tax in our glossary page.
- Band: D
- PARKINGDetails of how and where vehicles can be parked, and any associated costs.Read more about parking in our glossary page.
- Yes
- GARDENA property has access to an outdoor space, which could be private or shared.
- Yes
- ACCESSIBILITYHow a property has been adapted to meet the needs of vulnerable or disabled individuals.Read more about accessibility in our glossary page.
- Ask agent
Energy performance certificate - ask agent
Beechfield Rise, Coxhoe, Durham
NEAREST STATIONS
Distances are straight line measurements from the centre of the postcode- Durham Station5.2 miles
About the agent
As one of the leading estate agents in Durham city and the surrounding areas, we merge traditional values with a modern approach offering a variety of property services to our clients. From selling your property for the first time to efficiently managing your property portfolio, our expertise covers all aspects of the housing industry.
As well as the traditional buying and selling help, we can also offer ourselves as successful letting agents to help anyone looking to rent or let in the
Industry affiliations


Notes
Staying secure when looking for property
Ensure you're up to date with our latest advice on how to avoid fraud or scams when looking for property online.
Visit our security centre to find out moreDisclaimer - Property reference 33117020. The information displayed about this property comprises a property advertisement. Rightmove.co.uk makes no warranty as to the accuracy or completeness of the advertisement or any linked or associated information, and Rightmove has no control over the content. This property advertisement does not constitute property particulars. The information is provided and maintained by Robinsons, Durham. Please contact the selling agent or developer directly to obtain any information which may be available under the terms of The Energy Performance of Buildings (Certificates and Inspections) (England and Wales) Regulations 2007 or the Home Report if in relation to a residential property in Scotland.
*This is the average speed from the provider with the fastest broadband package available at this postcode. The average speed displayed is based on the download speeds of at least 50% of customers at peak time (8pm to 10pm). Fibre/cable services at the postcode are subject to availability and may differ between properties within a postcode. Speeds can be affected by a range of technical and environmental factors. The speed at the property may be lower than that listed above. You can check the estimated speed and confirm availability to a property prior to purchasing on the broadband provider's website. Providers may increase charges. The information is provided and maintained by Decision Technologies Limited. **This is indicative only and based on a 2-person household with multiple devices and simultaneous usage. Broadband performance is affected by multiple factors including number of occupants and devices, simultaneous usage, router range etc. For more information speak to your broadband provider.
Map data ©OpenStreetMap contributors.





