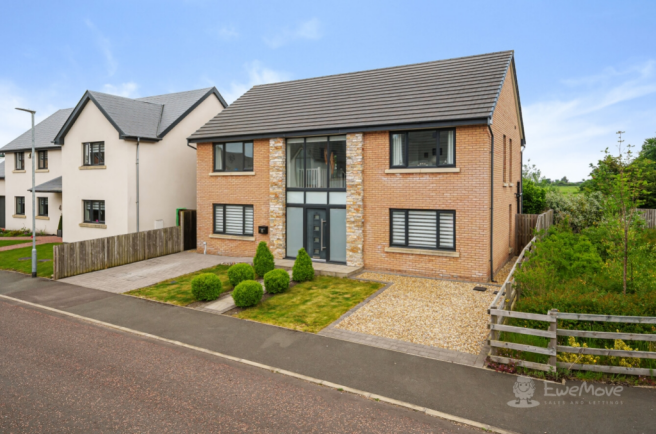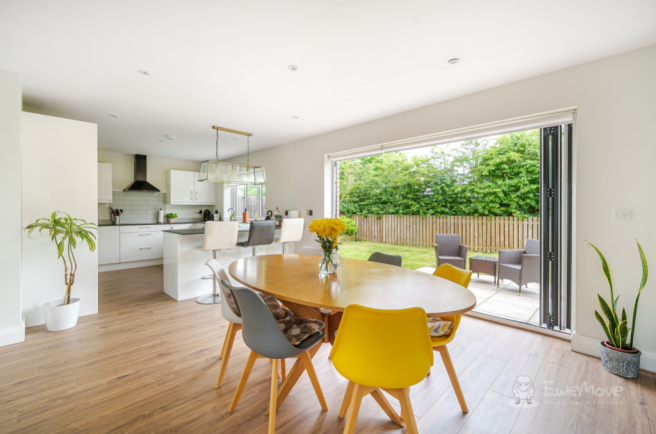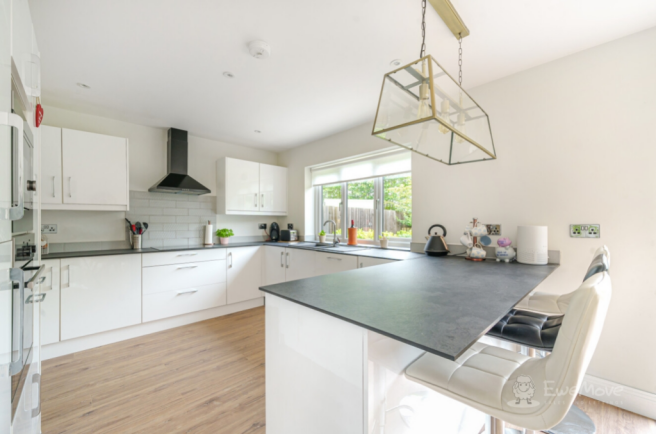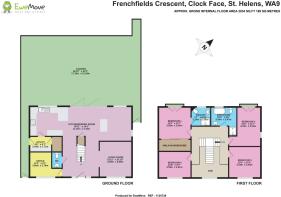Frenchfields Crescent, Clock Face, St. Helens, Merseyside, WA9

- PROPERTY TYPE
Detached
- BEDROOMS
4
- BATHROOMS
2
- SIZE
Ask agent
- TENUREDescribes how you own a property. There are different types of tenure - freehold, leasehold, and commonhold.Read more about tenure in our glossary page.
Freehold
Key features
- Freehold
- EPC band B
- Stunning 4 bed detached property
- En-suite and walk-in wardrobe to master bedroom
- Family kitchen-diner with breakfast bar
- Downstairs cloak/ wc
- Driveway parking for multiple vehicles
- Open-plan living with underfloor heating
- Home office/ playroom to ground floor
- Utility room
Description
This spectacular show-stopping four-bedroom family home holds the crown for contemporary living style. The spacious floorplan with underfloor heating is presented in a simple and effective layout, providing you with a hassle-free convenient home that is optimal for growing or large families. The space carries out into the garden area to the rear, which feels remarkably private and offers you the perfect sanctuary of bliss to enjoy.
[ABOUT YOUR NEW HOME]
You won't be able to help but smile every time you arrive home. The statement-making front aspect is impressive and grand, with a huge central glass frontage introducing plenty of natural light inside. There's parking for multiple vehicles on both the decorative loose stone area and the block paved pathway, with a symmetrical and splendid garden pathway with low planting escorting you up to the front door, with frosted privacy glass either side.
Once you step inside, the sense of space is jaw-dropping. The main ground floor consists of an open-plan entry hallway, kitchen, and diner, with a huge amount of natural light that creates an inviting, warm, yet sleek atmosphere. Immediately off to your right is the front reception room, allowing you to create a social space or cosy nook away from the rest of the ground floor. It's an ideal children's playroom or could even serve as an extra guest bedroom when family and friends come to stay if required!
Directly across the hallway is a modern and convenient W/C, complete with a toilet and sink unit. You'll also find the second reception room, which is perfect for use as an office space when working from home. Perhaps a home gym space, or why not a cinema/games room? The choice is yours!
The expansive open-plan kitchen/diner is a joy to spend time in, and is well-designed and presented for meal time. Whether you are cooking for the family or forging a feast for a larger gathering, it has plenty of potential. There is plenty of surface space for countertop appliances such as coffee machines, air fryers, smaller white goods, and food preparation. A large double Franke sink and draining area have the advantage of wonderful rear garden views behind , and there's also a built-in wine fridge. Other highlights include the built-in oven unit, integrated AEG kitchen appliances, and the convenient access to storage built directly under the staircase.
Want to enjoy the breathtaking views out over the garden? There's plenty of room in front of the folding external doors to enjoy whilst you dine, or there's also the reception room space on the opposite side to the kitchen, which could also serve as a social living room space if required - separated from the main open-plan space by a central feature wall. The final benefit to the ground floor is the utility room, accessed from the kitchen space. This includes access out to the side of the property, a large built-in storage room space, and plenty of room for washer/dryer and fridge freezer.
Stepping outside into the rear garden, it's easy to imagine yourself relaxing here in total peace and privacy. In addition to the wooden fence border, taller mature shrubbery creates an added greenery layer to ensure you are at one with nature and serenity. There's a paved patio area immediately attached to the property to place garden furniture and enjoy unwinding on a summer's evening, with plenty of grass lawn space to enjoy and huge amounts of potential for configuring any outdoor lighting, planting or decorative ornaments you may wish to use. The world is firmly your oyster for putting your personal mark on this attractive outdoor space!
Back inside and up to the grand staircase to the first floor, the central huge glass frontage of the property ensures your hallway is well-lit, and provides a pleasant start to each day stepping out from one of the four bedrooms. There are no size shortages when it comes to bedroom allocations, allowing for multiple beds in the children rooms if required, or for repurposing into versatile space usage based on your needs. The master bedroom is located with rear garden views and a juliet balcony to welcome in the gentle glow of the sunlight each morning. A built-in wardrobe space is available to this room, in addition to an elegant en-suite shower room. The second bedroom to the rear also features a juliet balcony with further views out over the rear garden.
The final room on the first floor comprises the family bathroom - a generously sized space presented with beautifully modern fixtures and fittings, as well as a separate bath and walk-in shower units, providing you the ability for a quick morning hygiene routine or the chance to sit back and relax with a candlelit bath and a good book - the choice is yours!
[LIVING ON FRENCHFIELDS CRESCENT]
Frenchfields Crescent is a beautiful cul-de-sac with a close-knit community feel. It is tucked away directly opposite the entrance to Clock Face Country Park, which provides a wonderful backdrop of peaceful greenery to settle down in.
It's perfect for a variety of outdoor activities interests and enjoyment, including anglers with its fishing lake, whilst Sutton Manor Woodland is further beyond on the opposite side of Clock Face; Griffin Wood is also located nearby, giving you an excellent mix of outdoor spaces to enjoy.
Frenchfields Crescent is just over half a mile from the village. It's a quick and easy drive down Gorsey Lane or a pleasant stroll to reach. For avid golfers, Mersey Valley Golf & Country Club is a short drive to the South on the border with Great Sankey.
The M62 motorway for Liverpool and Manchester is also easily accessible, as is St Helens town centre to the North and Warrington to the East. Lea Green is the nearest train station; just a short drive up through the village. This provides you with services to Liverpool, Wigan, Preston, and Manchester, as well as over the Pennines to Yorkshire; you'll remain well connected by rail living here.
St Helens itself is just a short drive away, whilst Warrington can be reached in just over 20 minutes, with its large IKEA store even closer.
Clock Face itself has a fantastic selection of great pubs, restaurants and takeaways to enjoy without needing to venture further into one of the many nearby town centres. Combined with the location of Frenchfields Crescent, this is the pinnacle of a peaceful village lifestyle to call home!
- COUNCIL TAXA payment made to your local authority in order to pay for local services like schools, libraries, and refuse collection. The amount you pay depends on the value of the property.Read more about council Tax in our glossary page.
- Band: C
- PARKINGDetails of how and where vehicles can be parked, and any associated costs.Read more about parking in our glossary page.
- Yes
- GARDENA property has access to an outdoor space, which could be private or shared.
- Yes
- ACCESSIBILITYHow a property has been adapted to meet the needs of vulnerable or disabled individuals.Read more about accessibility in our glossary page.
- Ask agent
Frenchfields Crescent, Clock Face, St. Helens, Merseyside, WA9
Add your favourite places to see how long it takes you to get there.
__mins driving to your place
Your mortgage
Notes
Staying secure when looking for property
Ensure you're up to date with our latest advice on how to avoid fraud or scams when looking for property online.
Visit our security centre to find out moreDisclaimer - Property reference 10433522. The information displayed about this property comprises a property advertisement. Rightmove.co.uk makes no warranty as to the accuracy or completeness of the advertisement or any linked or associated information, and Rightmove has no control over the content. This property advertisement does not constitute property particulars. The information is provided and maintained by EweMove, Covering North West England. Please contact the selling agent or developer directly to obtain any information which may be available under the terms of The Energy Performance of Buildings (Certificates and Inspections) (England and Wales) Regulations 2007 or the Home Report if in relation to a residential property in Scotland.
*This is the average speed from the provider with the fastest broadband package available at this postcode. The average speed displayed is based on the download speeds of at least 50% of customers at peak time (8pm to 10pm). Fibre/cable services at the postcode are subject to availability and may differ between properties within a postcode. Speeds can be affected by a range of technical and environmental factors. The speed at the property may be lower than that listed above. You can check the estimated speed and confirm availability to a property prior to purchasing on the broadband provider's website. Providers may increase charges. The information is provided and maintained by Decision Technologies Limited. **This is indicative only and based on a 2-person household with multiple devices and simultaneous usage. Broadband performance is affected by multiple factors including number of occupants and devices, simultaneous usage, router range etc. For more information speak to your broadband provider.
Map data ©OpenStreetMap contributors.




