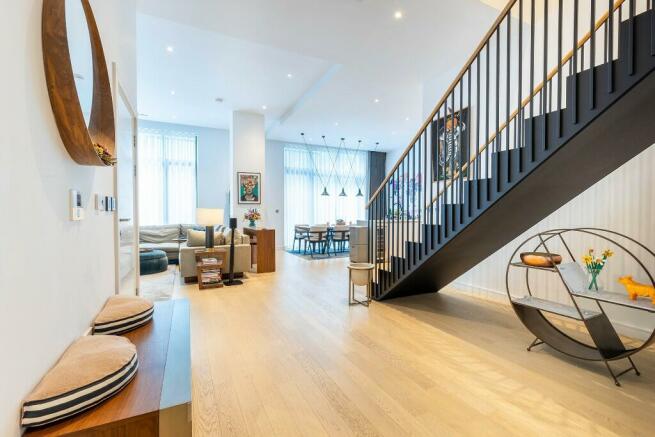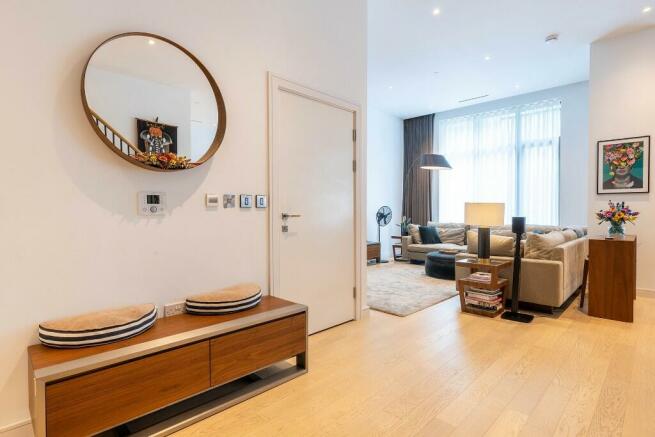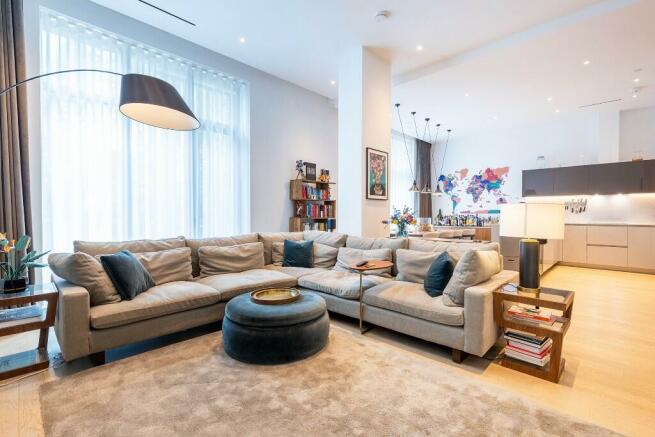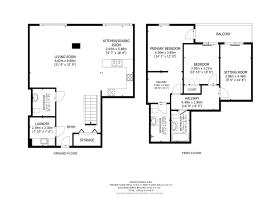Downs Road, London, E5

Letting details
- Let available date:
- 01/07/2024
- Deposit:
- £6,853A deposit provides security for a landlord against damage, or unpaid rent by a tenant.Read more about deposit in our glossary page.
- Min. Tenancy:
- Ask agent How long the landlord offers to let the property for.Read more about tenancy length in our glossary page.
- Let type:
- Long term
- Furnish type:
- Furnished
- Council Tax:
- Ask agent
- PROPERTY TYPE
Duplex
- BEDROOMS
3
- BATHROOMS
3
- SIZE
1,559 sq ft
145 sq m
Key features
- Spacious living area with 3-metre-high ceilings
- Modern kitchen with state-of-the-art appliances and central island
- Elegant family bathroom and en-suite shower room with contemporary fixtures
- Private balcony with scenic park views
- Convenient laundry room and ample storage solutions
- Proximity to Hackney Downs Park, local shops, cafes, and cultural venues
- Excellent transport links with Hackney Downs Station and multiple bus routes nearby
- Virtual Tour Available
Description
Upon entering, you are greeted by a spacious, light-filled living area with impressive 3-metre high ceilings that seamlessly blend modern aesthetics with functionality. To the left, you will find a convenient laundry room and a separate, elegantly designed bathroom.
The living room is a cosy yet elegant space to unwind. This area is perfect for both relaxed family living and sophisticated entertaining. Adjacent is a beautifully appointed dining area with a well-stocked bar, ideal for hosting dinner parties. The kitchen is a culinary delight, equipped with state-of-the-art appliances, sleek cabinetry, and a central island that doubles as a breakfast bar. High-quality finishes and ample storage space ensure both beauty and practicality.
Ascending the stunning staircase, the upper floor reveals three generously proportioned bedrooms. The master bedroom is a tranquil retreat with large windows offering abundant natural light and serene views. The second bedroom, currently a home office and hobby room, offers versatility and direct access to a private balcony. The third bedroom exudes modern charm with a comfortable double bed, vibrant artwork, and thoughtful furnishings. The private balcony is perfect for enjoying morning coffee or evening relaxation with scenic park views.
The upper floor features a luxurious family bathroom and an en-suite shower room, both designed with contemporary elegance. The bathrooms are fitted with stylish fixtures, including hexagonal floor tiles, sleek vanity units, and modern sanitary ware. The en-suite shower room stands out with its striking black tiled shower enclosure and ambient lighting, adding a touch of sophistication to the space.
Nestled in a community that offers an excellent blend of green spaces and urban amenities, residents can enjoy the nearby parks, cafes, and local shops. Just outside of Hackney Downs Park, this home provides ample opportunities for outdoor activities, while the thriving neighbourhood of Hackney offers a diverse range of dining, entertainment, and cultural experiences.
Transport links for this location are exceptional, providing convenient access to various parts of London. Hackney Downs Station is within walking distance, offering Overground services that connect to Liverpool Street in just a few minutes. Numerous bus routes serve the area, making it easy to commute to central London and other destinations. Additionally, the well-connected road network ensures that travelling by car is straightforward, enhancing the overall accessibility of this prime location.
ADDITIONAL INFORMATION
The property is non-smoking. No pets.
EPC Rating: B
Council Tax Band: E, Hackney Council
Broadband: FTTP
Heating: Underfloor
Access to Flat: Ground floor
Parking: Street with council permit
Accessibility: wheelchair accessible (ground floor only)
Electric Supply: Mains (building managed and billed separately)
Water Supply: Mains
Sewerage: Mains
Tenure:
Year Built: 2019
Flood Risk: No
TENANCY DEPOSIT: £6,853
The tenancy deposit required for this property is equivalent to 5 weeks rent (6 weeks rent if the annual rent is over £50,000pa). If the rent is increased or decreased the tenancy deposit will be adjusted accordingly.
HOLDING DEPOSIT: £1,142
The holding deposit required for this property is equivalent to 1 weeks rent. If the rent is increased or decreased the holding deposit will be adjusted accordingly.
On successful completion of the pre-qualification form(s) a Holding Deposit will be requested in order to proceed with the tenancy referencing and credit checks. The value of the Holding Deposit will be equivalent to 1 weeks rent. On receipt of the Holding Deposit the property status will be changed to "Let - Subject to Contract/Let Agreed", no further viewings will be booked and the property secured. Should you be offered and you accept a tenancy with our Landlord, then your holding deposit will be credited to the first months rent due under that tenancy.
If the Landlord decides not to rent the Property or an agreement is not reached before the Deadline for Agreement (provided you are not at fault), we will refund the holding deposit to you in full.
If you provide false or misleading information which reasonably affects the Landlord's decision to let the Property to you, or if you fail a right to rent check, or if you withdraw from the proposed agreement, or if you fail to take all reasonable steps to enter an agreement when the Landlord has done so, we will retain your holding deposit. In the event that we intend to retain your holding deposit, we will set out in writing the reason for this within 7 days of either deciding not to enter the tenancy agreement or the Deadline for Agreement.
*Disclaimer - Please note plans and measurements of doors, windows, rooms and any other items are approximate and no responsibility is taken for error, emission, or mis-statement.
- COUNCIL TAXA payment made to your local authority in order to pay for local services like schools, libraries, and refuse collection. The amount you pay depends on the value of the property.Read more about council Tax in our glossary page.
- Ask agent
- PARKINGDetails of how and where vehicles can be parked, and any associated costs.Read more about parking in our glossary page.
- On street,Permit
- GARDENA property has access to an outdoor space, which could be private or shared.
- Ask agent
- ACCESSIBILITYHow a property has been adapted to meet the needs of vulnerable or disabled individuals.Read more about accessibility in our glossary page.
- No wheelchair access
Downs Road, London, E5
NEAREST STATIONS
Distances are straight line measurements from the centre of the postcode- Rectory Road Station0.4 miles
- Clapton Station0.4 miles
- Hackney Downs Station0.5 miles
About the agent
We’re on a mission to make renting better for everyone. We believe that doing good is good business. Combining our industry-leading tech with a team of dedicated account managers, we aim to help you find the perfect rental solution.
One of the most important decisions you will make as a landlord is setting the rental price for your property. Our letting agents help you determine the right rental price based on various factors, including location, size, condition, and current market tren
Industry affiliations

Notes
Staying secure when looking for property
Ensure you're up to date with our latest advice on how to avoid fraud or scams when looking for property online.
Visit our security centre to find out moreDisclaimer - Property reference L45. The information displayed about this property comprises a property advertisement. Rightmove.co.uk makes no warranty as to the accuracy or completeness of the advertisement or any linked or associated information, and Rightmove has no control over the content. This property advertisement does not constitute property particulars. The information is provided and maintained by Letio Ltd, London. Please contact the selling agent or developer directly to obtain any information which may be available under the terms of The Energy Performance of Buildings (Certificates and Inspections) (England and Wales) Regulations 2007 or the Home Report if in relation to a residential property in Scotland.
*This is the average speed from the provider with the fastest broadband package available at this postcode. The average speed displayed is based on the download speeds of at least 50% of customers at peak time (8pm to 10pm). Fibre/cable services at the postcode are subject to availability and may differ between properties within a postcode. Speeds can be affected by a range of technical and environmental factors. The speed at the property may be lower than that listed above. You can check the estimated speed and confirm availability to a property prior to purchasing on the broadband provider's website. Providers may increase charges. The information is provided and maintained by Decision Technologies Limited. **This is indicative only and based on a 2-person household with multiple devices and simultaneous usage. Broadband performance is affected by multiple factors including number of occupants and devices, simultaneous usage, router range etc. For more information speak to your broadband provider.
Map data ©OpenStreetMap contributors.




