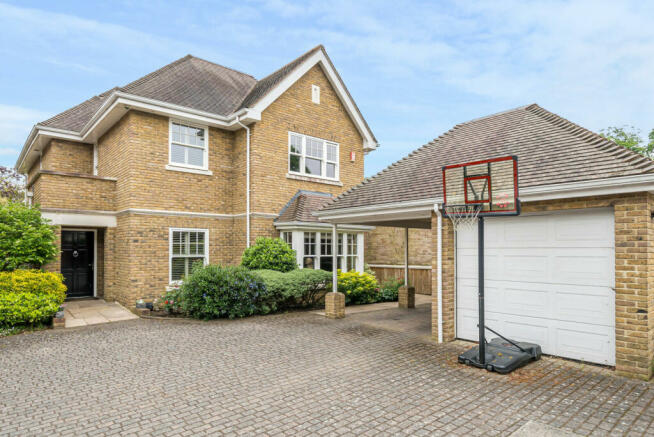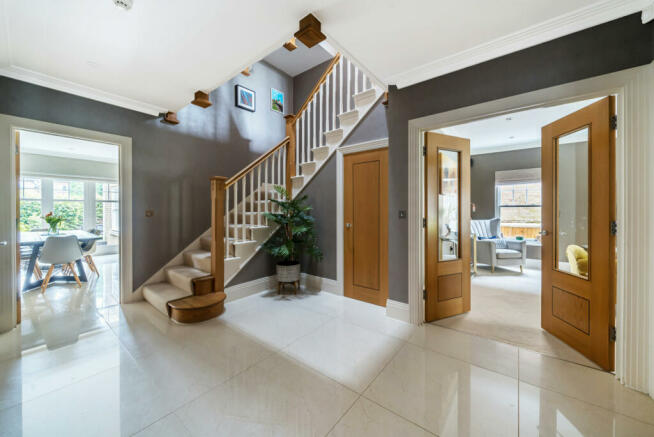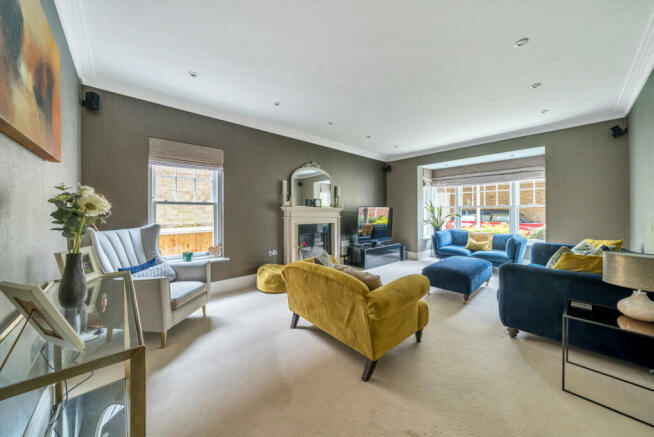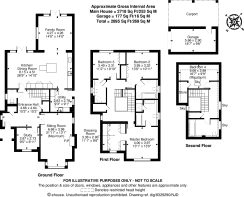
Hanger Hill, Weybridge, KT13

- PROPERTY TYPE
Detached
- BEDROOMS
4
- BATHROOMS
4
- SIZE
Ask agent
- TENUREDescribes how you own a property. There are different types of tenure - freehold, leasehold, and commonhold.Read more about tenure in our glossary page.
Freehold
Key features
- Stunning detached family home
- Close to mainline station, Queens Road and High Street
- Falling in to school catchments
- Underfloor heating throughout
- Parking and garaging
- Secluded rear garden
- Turn key finish
- In excess of 2900 square feet
Description
This stunning, luxurious detached family residence offers an abundance of well-planned and extremely spacious modern contemporary family living. Oozing elegance and charm with high ceilings and underfloor heating throughout and finished to a show home standard by our clients, you could be forgiven for thinking this is a newly built home. Upon entry, the ground floor boasts an extremely welcoming reception hall with an abundance of storage and a cloakroom. The formal living room enjoys a double aspect and has a feature limestone fireplace with real flame gas fire. A separate study/family room is located to the front of the property. The real heart of the house is the kitchen/breakfast room which once again is beautifully fitted with high gloss cream units, granite work surfaces and a full range of integrated Neff appliances including double oven, microwave/combo oven, warming drawer, four ring induction hob, dishwasher and American fridge/freezer. The high specification kitchen has been designed by kitchen designers 'Moore by design'. Polished wide gauge porcelain flooring from entrance hall and runs throughout the kitchen and into the dining area presenting two sets of French doors leading to the garden from the dining and seating areas. A separate utility room leads off the kitchen with space for a washing machine, tumble dryer and wine fridge along with a sink, ample high gloss storage and housing the Worcester Bosch boiler.
The first floor offers three extremely well portioned and sumptuous bedrooms, the master suite runs the full width of the front of the house and is comprehensively fitted with a bespoke dressing room and en-suite bathroom with a range of white Villeroy & Boch sanitary ware and contemporary tiling. Both bedrooms two and three enjoy use of their own en-suite facilities. A turning staircase leads up to the second floor where you will find bedroom four, along with a separate bathroom and eave storage. This would make a perfect place for those with an au-pair or older teenage children, or just simply wishing to use as a guest facility.
Externally the property is positioned in an extremely private position behind electronic gates. With off street parking for several vehicles and garaging to the front whilst to the rear it boasts an extremely secluded garden which is landscaped with patio terrace and lawn with irrigation system.
Brochures
Particulars- COUNCIL TAXA payment made to your local authority in order to pay for local services like schools, libraries, and refuse collection. The amount you pay depends on the value of the property.Read more about council Tax in our glossary page.
- Band: G
- PARKINGDetails of how and where vehicles can be parked, and any associated costs.Read more about parking in our glossary page.
- Yes
- GARDENA property has access to an outdoor space, which could be private or shared.
- Yes
- ACCESSIBILITYHow a property has been adapted to meet the needs of vulnerable or disabled individuals.Read more about accessibility in our glossary page.
- Ask agent
Hanger Hill, Weybridge, KT13
NEAREST STATIONS
Distances are straight line measurements from the centre of the postcode- Weybridge Station0.4 miles
- Addlestone Station1.4 miles
- Byfleet & New Haw Station1.7 miles
About the agent
Established in 1938, Curchods has grown from a single office to become one of the most successful and trusted names in estate agency in Surrey and South West London. Today, with 25 offices connecting Surrey to The Capital, not only are we the largest independent estate agency in the area, we also pride ourselves on being the experts on your doorstep.
Five Star Customer Service
At Curchods we are proud to receive thousands of positive reviews from our clients. In fact, we ha
Industry affiliations


Notes
Staying secure when looking for property
Ensure you're up to date with our latest advice on how to avoid fraud or scams when looking for property online.
Visit our security centre to find out moreDisclaimer - Property reference CWE240159. The information displayed about this property comprises a property advertisement. Rightmove.co.uk makes no warranty as to the accuracy or completeness of the advertisement or any linked or associated information, and Rightmove has no control over the content. This property advertisement does not constitute property particulars. The information is provided and maintained by Curchods Estate Agents, Weybridge. Please contact the selling agent or developer directly to obtain any information which may be available under the terms of The Energy Performance of Buildings (Certificates and Inspections) (England and Wales) Regulations 2007 or the Home Report if in relation to a residential property in Scotland.
*This is the average speed from the provider with the fastest broadband package available at this postcode. The average speed displayed is based on the download speeds of at least 50% of customers at peak time (8pm to 10pm). Fibre/cable services at the postcode are subject to availability and may differ between properties within a postcode. Speeds can be affected by a range of technical and environmental factors. The speed at the property may be lower than that listed above. You can check the estimated speed and confirm availability to a property prior to purchasing on the broadband provider's website. Providers may increase charges. The information is provided and maintained by Decision Technologies Limited. **This is indicative only and based on a 2-person household with multiple devices and simultaneous usage. Broadband performance is affected by multiple factors including number of occupants and devices, simultaneous usage, router range etc. For more information speak to your broadband provider.
Map data ©OpenStreetMap contributors.





