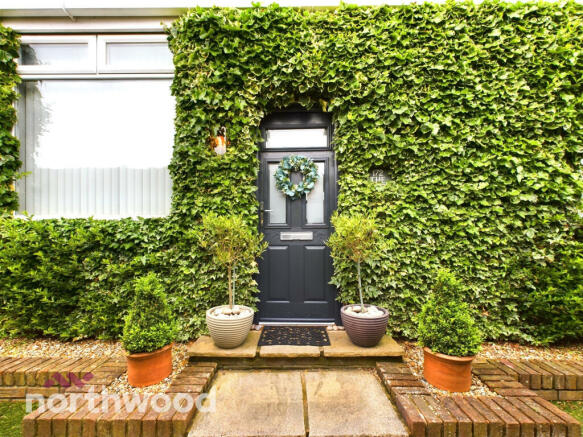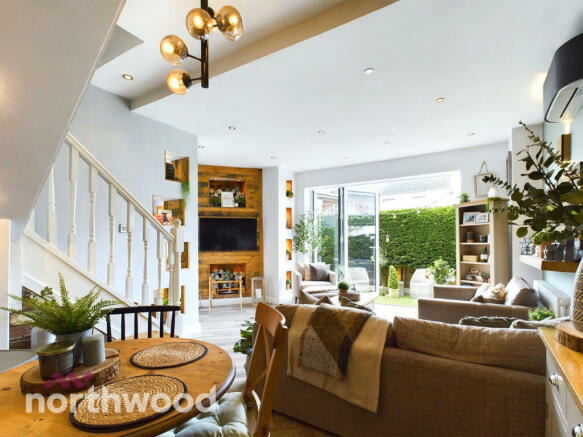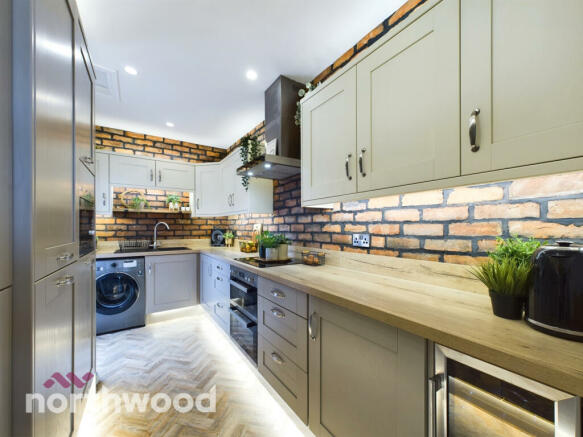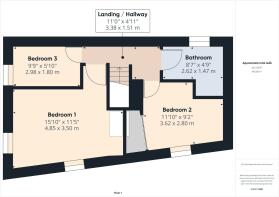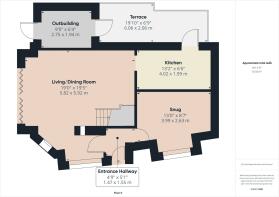
Linaker Street, Southport, PR8

- PROPERTY TYPE
Semi-Detached
- BEDROOMS
3
- BATHROOMS
1
- SIZE
Ask agent
Key features
- Beautifully Finished & Decorated
- Open plan Living/Dining
- Modern Kitchen
- Cosy Snug
- Three Bedrooms
- Utility/Shed
- Landscaped Garden
- Convenient to Southport Town Centre
Description
Northwood are delighted to offer for sale this beautifully presented, three bedroom, semi-detached home which has been upgraded to a high standard throughout by current owners. Located within excellent walking distance to Southport Town centre and is move in ready!
Situated on the corner of Linaker street and Banastre Road the property is in walking distance to southport town centre and it's host of local shops, bars, and transport links.
This property has been beautifully renovated and decorated throughout and styled with a contemporary feel. The open plan living/diner with bi-folding doors is perfect for those summer days and fills the whole house with amples of natural light.
In brief the property comprises of; entrance porch, snug, open-plan living and dining room and kitchen to the ground floor. To the first floor are; two double bedrooms, one single bedroom and a family bathroom.
Externally the property features a fully landscaped garden with high shrubs and fences to create for a very private feel.
EPC rating: D. Tenure: Leasehold,Entrance Hall
Part glazed composite front door entering. Doors leading to snug and main living area.
Snug
2.63m x 3.99m (8'7" x 13'1")
Window to front aspect. Cosy snug, beautifully finished with carpeted floor, feature timber wall and ceiling spotlights.
Living/ Dining Room
5.92m x 5.82m (19'5" x 19'1")
Bright and spacious living room with window to the front aspect and bi-folding doors allowing for popular inside/outside living. It also benefits from a modern media wall with contemporary styling and benefiting from ceiling spotlights, laminate flooring and wall mounted air conditioning unit.
Kitchen
1.99m x 4.02m (6'6" x 13'2")
The modern kitchen is a fantastic feature of this property and has excellent storage provided by wall, base and floor to ceiling cabinets. Range of integrated appliances include under cabinet fridge, separate wine fridge, microwave, electric oven/grill, induction hob and extractor fan over. Frosted glass UPVC door on side aspect leading to rear outdoor space, shed and utility area.
Stairs and Landing
1/4 turn staircase leading to first floor landing with doors leading to three bedrooms and bathroom.
Bedroom 1
3.50m x 4.85m (11'6" x 15'11")
Windows to front and side aspects. Large fitted wardrobe with ample space for further bedroom furniture. Beautifully decorated with feature panelling, wall lighting and carpet.
Bedroom 2
2.80m x 3.62m (9'2" x 11'11")
Window to front aspect. Large fitted wardrobe and beautifully finished with feature panelling and carpet.
Bedroom 3
1.80m x 2.98m (5'11" x 9'10")
Window to side aspect. Single bedroom currently being used as nursery with carpet, ceiling spotlights and panelling.
Family Bathroom
1.47m x 2.62m (4'10" x 8'7")
A recently refurbished and decorated modern bathroom comprises of walk in glass enclosure, pedestal sink unit and WC.
Features also include fully tiled walls, matching tiled floor, towel radiator, large vanity mirror and wall mounted storage cupboards. Frosted UPVC window to the side aspect.
Terrace
2.06m x 6.06m (6'10" x 19'11")
Leading out from the kitchen is a terrace and pantry area which has been fully decked and covered in order to utilize throughout the year. There is plumbing for a washer/dryer and outdoor lighting.
External
Externally the property features a fully landscaped garden with high shrubs and fences to create for a very private feel. Paved patio area and pergola area allowing for fantastic entertaining space. A door leads through to rear shed which features electric power, access to cellar and further through door to additional rear terrace and pantry space.
Disclaimer
These details are intended to give a fair description only and their accuracy cannot be guaranteed nor are any floor plans exactly to scale. These details do not constitute part of any contract and are not to be relied upon as statements of representation or fact. Intended purchasers are advised to recheck all measurements before committing to any expense and to verify the legal title of the property from their legal representative. Any contents shown in the images contained within these particulars will not be included in the sale unless otherwise stated or following individual negotiations with the vendor. Northwood have not tested any apparatus, equipment, fixtures, or services so cannot confirm that they are in working order and the property is sold on this basis.
Brochures
Brochure- COUNCIL TAXA payment made to your local authority in order to pay for local services like schools, libraries, and refuse collection. The amount you pay depends on the value of the property.Read more about council Tax in our glossary page.
- Band: B
- PARKINGDetails of how and where vehicles can be parked, and any associated costs.Read more about parking in our glossary page.
- On street
- GARDENA property has access to an outdoor space, which could be private or shared.
- Private garden
- ACCESSIBILITYHow a property has been adapted to meet the needs of vulnerable or disabled individuals.Read more about accessibility in our glossary page.
- Ask agent
Linaker Street, Southport, PR8
NEAREST STATIONS
Distances are straight line measurements from the centre of the postcode- Birkdale Station0.5 miles
- Southport Station0.7 miles
- Hillside Station1.3 miles
About the agent
Northwood Southport & Ormskirk have always been involved in the local community ever since we opened our office on Eastbank Street in 2013. That's why we didn't have to think twice about supporting Southport FC and backing this fantastic football club for the 2019/20 season. We have felt really involved by the club and have enjoyed supporting the team at home games and attending great corporate events.
This feeling of being involved and part of a team are the fou
Notes
Staying secure when looking for property
Ensure you're up to date with our latest advice on how to avoid fraud or scams when looking for property online.
Visit our security centre to find out moreDisclaimer - Property reference P1870. The information displayed about this property comprises a property advertisement. Rightmove.co.uk makes no warranty as to the accuracy or completeness of the advertisement or any linked or associated information, and Rightmove has no control over the content. This property advertisement does not constitute property particulars. The information is provided and maintained by Northwood, Southport. Please contact the selling agent or developer directly to obtain any information which may be available under the terms of The Energy Performance of Buildings (Certificates and Inspections) (England and Wales) Regulations 2007 or the Home Report if in relation to a residential property in Scotland.
*This is the average speed from the provider with the fastest broadband package available at this postcode. The average speed displayed is based on the download speeds of at least 50% of customers at peak time (8pm to 10pm). Fibre/cable services at the postcode are subject to availability and may differ between properties within a postcode. Speeds can be affected by a range of technical and environmental factors. The speed at the property may be lower than that listed above. You can check the estimated speed and confirm availability to a property prior to purchasing on the broadband provider's website. Providers may increase charges. The information is provided and maintained by Decision Technologies Limited. **This is indicative only and based on a 2-person household with multiple devices and simultaneous usage. Broadband performance is affected by multiple factors including number of occupants and devices, simultaneous usage, router range etc. For more information speak to your broadband provider.
Map data ©OpenStreetMap contributors.
