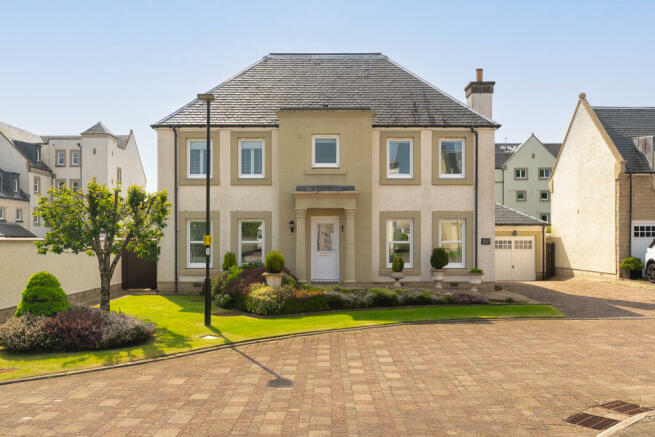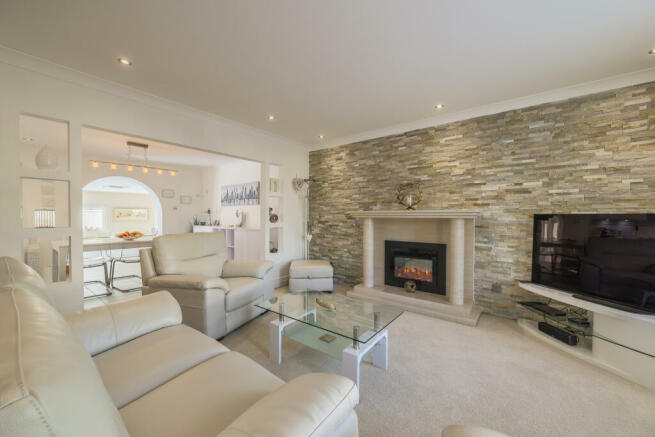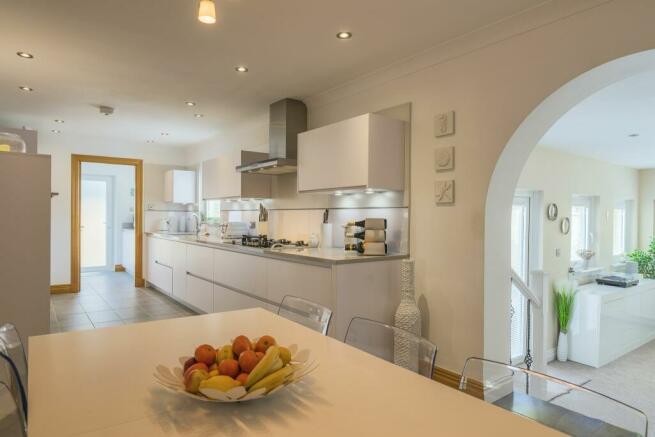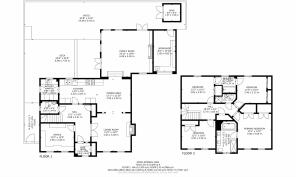1 Hebrides Grove, Inverkip, Greenock, PA16 0BQ

- PROPERTY TYPE
Detached
- BEDROOMS
4
- BATHROOMS
3
- SIZE
Ask agent
- TENUREDescribes how you own a property. There are different types of tenure - freehold, leasehold, and commonhold.Read more about tenure in our glossary page.
Freehold
Description
In detail the accommodation on offer comprises a broad entrance vestibule with cloakroom cupboard opening to a reception hallway. The reception hall has French door access to a formal lounge with feature split faced slate tiled wall and log effect electric fire inset to a polished limestone hearth and surround. The lounge is laid on a semi open plan basis to a modern dining kitchen fitted with a range of wall and base units with integrated gas hob with wok burner, double oven, extractor, plate warmer, dish washer, fridge/freezer. The kitchen has doorway access to a spacious utility room with Integrated washing machine, tumble drier and a second fridge freezer with doorway access to the rear garden. The kitchen leads to a beautiful split level family/living room with reverse air conditioning and a media wall incorporating a multi-colour log effect fire and two sets of UPVC French doors opening to the rear garden. An impressive home office/study with high quality bespoke fitted office furniture and a WC complete the accommodation on the ground floor.
On the upper landing there are four double bedrooms all with built in wardrobe storage. The master bedroom features a fabulous ensuite bathroom with a five piece suite to include WC, his and hers wash hand basins, bath and walk in shower cubicle. Two of the bedrooms are linked to a three piece shower room on a Jack and Jill basis. A further shower room on this level completes the accommodation on offer.
In addition to the above the property has double glazing, gas central heating, solid oak internal doors and facings, monobloc driveway parking to the front and landscaped front and rear gardens. The rear garden is enclosed with a well maintained wall and features a large wooden decking area and a smaller composite deck, artificial lawn and chipped area. The garage has been converted to form an excellent workshop/store with bright florescent lighting, hot and cold running water and numerous electrical outlets however this could easily be reinstated if required. There is an additional well maintained shed also with power sockets which is included in the sale.
Front Porch
1.47m x 1.8m
Downstairs Hall
4.42m x 3.68m
Living Room
4.5m x 4.65m
Dining Area
3.91m x 3.99m
Kitchen
2.87m x 4.5m
Butlers Pantry
2.49m x 2.08m
Office
3.28m x 3.96m
Downstairs WC
1.45m x 2.08m
Family Room
5.49m x 6.07m
Workshop
4.83m x 2.59m
Bedroom 1
4.09m x 3.99m
Bedroom 1 Ensuite
3.71m x 2.36m
Bedroom 2
3.12m x 3.48m
Bedroom 2 Ensuite
1.02m x 2.46m
Bedroom 3
3.28m x 3.99m
Bedroom 4
3.28m x 3.99m
Upstairs WC
1.02m x 2.46m
Upstairs Hall
1.85m x 5.74m
Brochures
Brochure 1- COUNCIL TAXA payment made to your local authority in order to pay for local services like schools, libraries, and refuse collection. The amount you pay depends on the value of the property.Read more about council Tax in our glossary page.
- Band: H
- PARKINGDetails of how and where vehicles can be parked, and any associated costs.Read more about parking in our glossary page.
- Garage
- GARDENA property has access to an outdoor space, which could be private or shared.
- Yes
- ACCESSIBILITYHow a property has been adapted to meet the needs of vulnerable or disabled individuals.Read more about accessibility in our glossary page.
- Ask agent
Energy performance certificate - ask agent
1 Hebrides Grove, Inverkip, Greenock, PA16 0BQ
NEAREST STATIONS
Distances are straight line measurements from the centre of the postcode- Inverkip Station0.5 miles
- IBM Halt Station2.2 miles
- Wemyss Bay Station2.6 miles
About the agent
Established since 1936 we are a dynamic firm of Solicitors and Estate Agents with a proud reputation for high quality service.
Our main office is at 72/74 Main Street , Largs , Scotland where Solicitors Fergus Duncan and Robin Mactaggart are based along with their team of paralegals and support staff.
Our Estate Agency office is at 75 Main Street, Largs. We were one of the first firms in Scotland to set up an Estate Agency service. The firm is also an agent for The Scottish Buildi
Notes
Staying secure when looking for property
Ensure you're up to date with our latest advice on how to avoid fraud or scams when looking for property online.
Visit our security centre to find out moreDisclaimer - Property reference 477598. The information displayed about this property comprises a property advertisement. Rightmove.co.uk makes no warranty as to the accuracy or completeness of the advertisement or any linked or associated information, and Rightmove has no control over the content. This property advertisement does not constitute property particulars. The information is provided and maintained by MacTaggart & Co, Largs. Please contact the selling agent or developer directly to obtain any information which may be available under the terms of The Energy Performance of Buildings (Certificates and Inspections) (England and Wales) Regulations 2007 or the Home Report if in relation to a residential property in Scotland.
*This is the average speed from the provider with the fastest broadband package available at this postcode. The average speed displayed is based on the download speeds of at least 50% of customers at peak time (8pm to 10pm). Fibre/cable services at the postcode are subject to availability and may differ between properties within a postcode. Speeds can be affected by a range of technical and environmental factors. The speed at the property may be lower than that listed above. You can check the estimated speed and confirm availability to a property prior to purchasing on the broadband provider's website. Providers may increase charges. The information is provided and maintained by Decision Technologies Limited. **This is indicative only and based on a 2-person household with multiple devices and simultaneous usage. Broadband performance is affected by multiple factors including number of occupants and devices, simultaneous usage, router range etc. For more information speak to your broadband provider.
Map data ©OpenStreetMap contributors.




