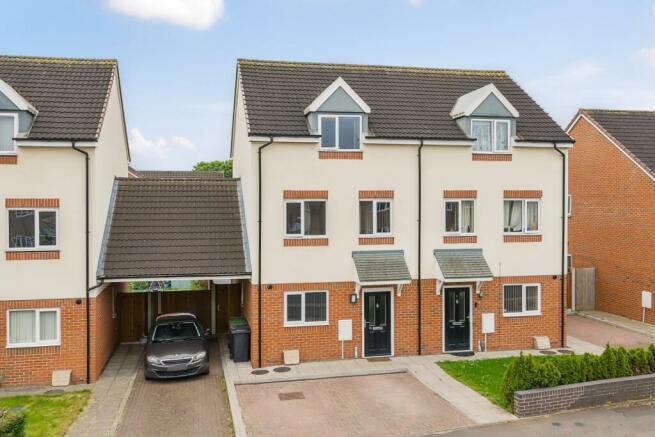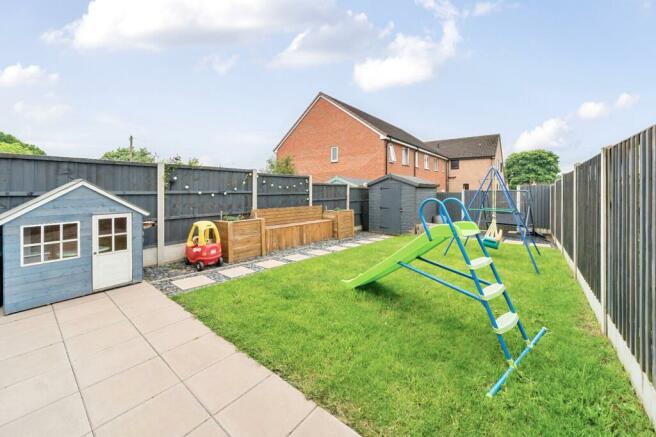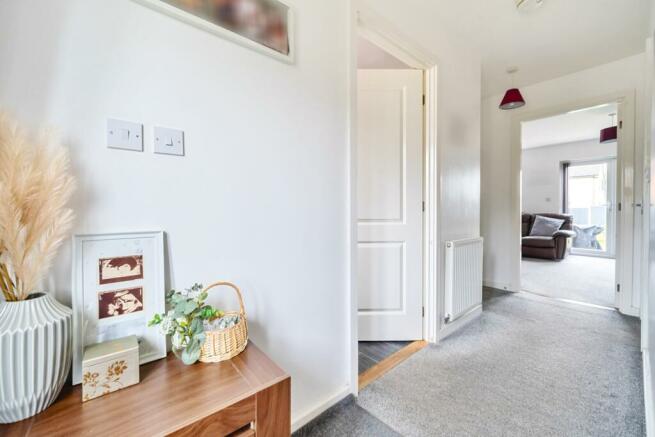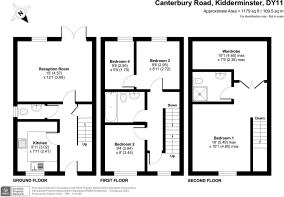Canterbury Road, Kidderminster

- PROPERTY TYPE
Semi-Detached
- BEDROOMS
3
- BATHROOMS
2
- SIZE
1,179 sq ft
110 sq m
Key features
- Shared ownership
- Modern family home
- Airy living room
- Contemporary kitchen
- Cloakroom/WC
- Flexible bedroom spaces
- Master suite with ensuite
- Block-paved driveway
- South-facing garden
Description
This well-maintained, six-year-old, three-storey semi-detached home presents a fantastic opportunity for first-time buyers or those on a limited budget to enter the property market through a part-buy, part-rent scheme. Offering shares between 50-75% for immediate purchase, this property is part of an affordable housing program provided by Community Housing Group.
The flexible ownership plan allows for an increase in shares after the first year, enabling progression to 100% ownership and freehold status. As ownership increases, the rental costs decrease proportionately. For a 50% share, the monthly rent is £288, covering building insurance and administrative fees. The new owner will benefit from a 99-year lease that began in 2018. More details on eligibility and application procedures follow below.
Qualification Eligibility Criteria
Applicants are not eligible to join the Home Choice Plus housing register unless they met the qualifying criteria of a close association outlined below;
In determining whether the household has a close association we will agree a connection exists in the following circumstances;
- Where the local connection arises due to residency the applicant(s) must have lived in the partnership area (by choice) for a minimum period of two years.
- Where the applicant(s) meets any of the statutory homelessness definitions included in the allocations policy.
- Where the local connection arises due to employment and the applicant(s) have been in permanent, paid employment for a minimum period of six months, within one of the Local Authority areas included in the Partnership, immediately prior to the application (please see further information below).
- Where the applicant(s) has a close (immediate) family member living in the HC+ partnership area and has done so for a minimum period of five years, immediately prior to the application (please see further information below).
- Where the applicant has resided in the Partnership area for three out of the last five years at the point of application.
Eligibility
To be eligible for shared ownership you:-
- Need to be over the age of 18
- Be unable to buy on the open market
- Not earn in excess of £80,000
- Not already own a property (unless in exceptional circumstances)
- Be able to raise a mortgage to cover the share you wish to purchase
- Be able to afford to pay the remaining rent and bills etc.
- Have enough saved to cover the mortgage and legal fees and any additional moving costs
- Be registered on HomeChoice plus, Housing Register. You can apply online at
How to apply
To apply for this property, you need to complete an application form and an income and expenditure statement.
You need to provide documents to support your application, please use the checklist to ensure you have provided everything that is applicable.
Be registered on HomeChoice plus Housing Register. You can apply online at
Once the above is completed, email your supporting documents to:
The Community Housing Group will then assess your application. This normally takes around a week.
A financial assessment will need to be undertaken by our nominated financial advisor prior to your application being assessed.
Approaching the property, a block-paved driveway provides convenient parking for two cars. Entry is through a robust composite front door, which opens into a spacious hallway that sets the tone for this well-appointed home.
Hallway
The welcoming entrance hall features a practical understairs storage cupboard and doors leading to the kitchen, living room and downstairs cloakroom/WC, offering a perfect blend of functionality and style.
Living Room
Situated at the rear of the ground floor, the light-filled living room boasts views of the south-facing garden. It features a glazed door leading outside and a large window enhancing the airy feel.
Kitchen
The contemporary kitchen is stylishly designed with matching wall and base units, an oven and hob with an extractor above and an integrated dishwasher. There is also space for a washing machine and fridge-freezer, complemented by a window to the front and a wall-mounted 'Worcester' combination boiler.
Cloakroom/WC
Completing the ground floor, the cloakroom includes a pedestal washbasin, low-level WC and a frosted window, ensuring essential amenities are covered.
First Floor
Landing
Ascending to the first floor, the landing provides access to two bedrooms and the family bathroom, with a staircase rising to the master suite on the second floor.
Bedroom Two
The larger first-floor bedroom, currently subdivided by a removable stud wall, features windows, offering a flexible space that can be easily customised.
Bedroom Three
This well-proportioned bedroom includes a window to the front aspect, providing a comfortable and inviting space.
Family Bathroom
The bathroom serves the first-floor bedrooms and includes a pedestal washbasin, low-level WC and a panelled bath with an overhead shower and screen, paired with an extractor fan.
Second Floor
Master Suite
Located on the second floor, this expansive master bedroom includes a luxurious en suite shower room and a substantial walk-in wardrobe. It is equipped with a window and a loft hatch. The walk-in wardrobe offers ample storage and hanging space, enhanced with double doors and lighting.
En Suite
The master en suite features a tiled shower cubicle, pedestal washbasin, low-level WC and an extractor fan, creating a private and elegant space.
Garden
The property's interior excellence extends to a meticulously maintained south-facing rear garden. It features a paved patio perfect for outdoor dining and relaxation, a lawn and a pathway leading to a wooden shed, all enclosed by wooden panel fencing, offering a serene outdoor retreat.
Constructed in 2018, this property is part of a charming development of modern homes located on Canterbury Road in the Habberley area. Nestled between the towns of Kidderminster and Bewdley, this leafy suburb is close to beautiful countryside, offering both tranquillity and convenience.
The location is ideal for families and professionals alike, with a variety of local shops including a Nisa mini-supermarket and a take-away food bar just steps away. Families will appreciate the proximity to both primary and senior schools, all within easy walking distance.
Outdoor enthusiasts will find plenty to enjoy here, with nearby paths leading through fields to local attractions such as Trimpley Reservoir and Habberley Valley, just 0.6 miles away and a favourite among dog walkers and nature lovers.
Kidderminster, just 1.9 miles away, offers a comprehensive range of services and amenities, from high street stores and supermarkets to a selection of pubs and riverside bistros. Meanwhile, the historic riverside town of Bewdley, 2.6 miles from the property, is perfect for a day trip with its eclectic mix of shops, boutiques, pubs, and unique attractions like the celebrated Severn Valley Steam Railway.
Mains gas, electricity, water and drainage.
Broadband is available at this property.
Council tax band C
Administration Fee - refundable on exchange
An administration fee, refundable on exchange, is payable prior to the issue of the Memorandum of Sale and after which the property may be marked as Sold Subject to Contract. The fee will be reimbursed upon the successful Exchange of Contracts.
The fee will be retained by Andrew Grant in the event that you the buyer withdraws from the purchase or does not Exchange within 6 months of the fee being received other than for one or more of the following reasons:
1. Any significant material issues highlighted in a survey that were not evident or drawn to the attention of you the buyer prior to the Memorandum of Sale being issued.
2. Serious and material defect in the seller’s legal title.
3. Local search revealing a matter that has a material adverse effect on the market value of the property that was previously undeclared and not in the public domain.
4. The vendor withdrawing the property from sale.
The administration fee levels are as follows:
an agreed offer under £500,000 will be £750 inclusive of vat
an agreed offer between £500,000 and £1,000,000 will be £2,000 inclusive of vat
all agreed offers over £1,000,000 will be £3,000 inclusive of vat
The administration fee is payable upon acceptance by the vendor of an offer from a buyer and a positive completion of an assessment of the buyer’s financial status and ability to proceed.
Should a buyer’s financial position regarding the funding of the property prove to be fundamentally different from that declared by the buyer when the Memorandum of Sale was completed, then the Vendor has the right to withdraw from the sale and the administration fee retained. For example, where the buyer declares themselves as a cash buyer but are in fact relying on an unsecured sale of their property.
Once the administration fee has been paid, any renegotiation of the price stated in the memorandum of sale for any reason other than those covered in points 1 to 3 above will lead to the reservation fee being retained. A further fee will be levied on any subsequent reduced offer that is accepted by the vendor. This further fee will be subject to the same conditions that prevail for all administration fees outlined above.
- COUNCIL TAXA payment made to your local authority in order to pay for local services like schools, libraries, and refuse collection. The amount you pay depends on the value of the property.Read more about council Tax in our glossary page.
- Ask agent
- PARKINGDetails of how and where vehicles can be parked, and any associated costs.Read more about parking in our glossary page.
- Off street
- GARDENA property has access to an outdoor space, which could be private or shared.
- Private garden
- ACCESSIBILITYHow a property has been adapted to meet the needs of vulnerable or disabled individuals.Read more about accessibility in our glossary page.
- Ask agent
Canterbury Road, Kidderminster
NEAREST STATIONS
Distances are straight line measurements from the centre of the postcode- Kidderminster Station1.7 miles
- Hartlebury Station4.4 miles
- Blakedown Station4.5 miles
About the agent
More properties from this agentNotes
Staying secure when looking for property
Ensure you're up to date with our latest advice on how to avoid fraud or scams when looking for property online.
Visit our security centre to find out moreDisclaimer - Property reference JHE240123. The information displayed about this property comprises a property advertisement. Rightmove.co.uk makes no warranty as to the accuracy or completeness of the advertisement or any linked or associated information, and Rightmove has no control over the content. This property advertisement does not constitute property particulars. The information is provided and maintained by Andrew Grant, Covering the West Midlands. Please contact the selling agent or developer directly to obtain any information which may be available under the terms of The Energy Performance of Buildings (Certificates and Inspections) (England and Wales) Regulations 2007 or the Home Report if in relation to a residential property in Scotland.
*This is the average speed from the provider with the fastest broadband package available at this postcode. The average speed displayed is based on the download speeds of at least 50% of customers at peak time (8pm to 10pm). Fibre/cable services at the postcode are subject to availability and may differ between properties within a postcode. Speeds can be affected by a range of technical and environmental factors. The speed at the property may be lower than that listed above. You can check the estimated speed and confirm availability to a property prior to purchasing on the broadband provider's website. Providers may increase charges. The information is provided and maintained by Decision Technologies Limited. **This is indicative only and based on a 2-person household with multiple devices and simultaneous usage. Broadband performance is affected by multiple factors including number of occupants and devices, simultaneous usage, router range etc. For more information speak to your broadband provider.
Map data ©OpenStreetMap contributors.




