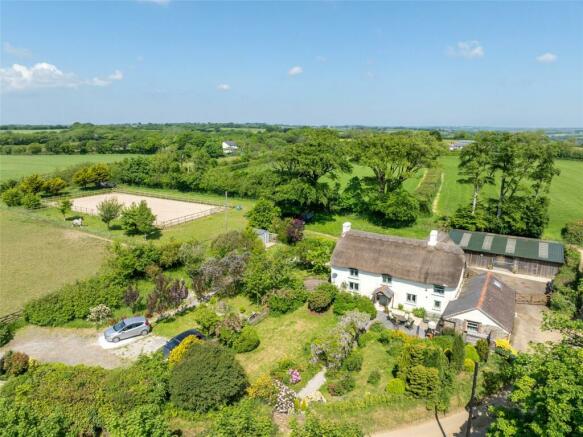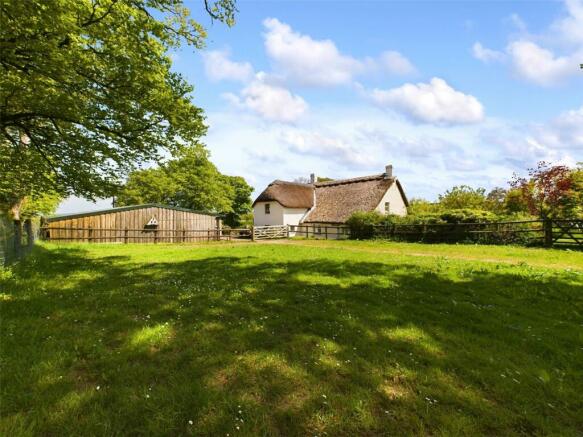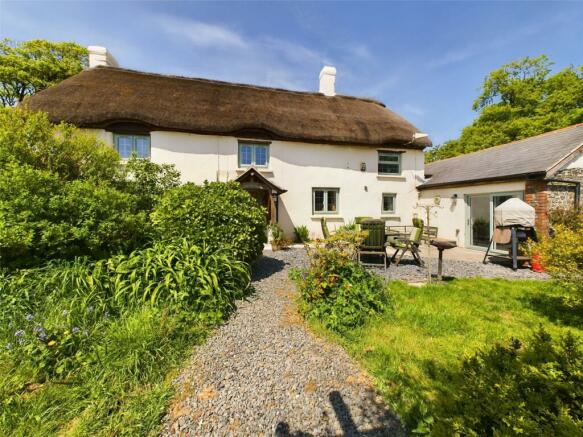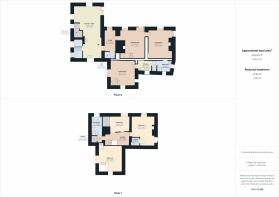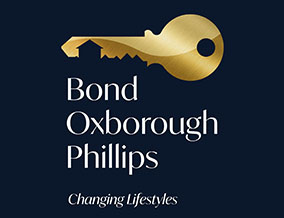
Holsworthy, Devon

- PROPERTY TYPE
Detached
- BEDROOMS
3
- BATHROOMS
3
- SIZE
Ask agent
- TENUREDescribes how you own a property. There are different types of tenure - freehold, leasehold, and commonhold.Read more about tenure in our glossary page.
Freehold
Key features
- STUNNING 3 BEDROOM PERIOD RESIDENCE
- DUAL OCCUPANCY OR HOLIDAY LET
- STUNNING KITCHEN/DINING ROOM
- 3 LARGE RECEPTION ROOMS PLUS STUDY
- FORMAL LANDSCAPED GARDENS
- STUNNING COUNTRYSIDE VIEWS
- EXCELLENT PURPOSE-BUILT STABLE BLOCK, WORKSHOP AND GARAGE
- 2 ACRES, INCLUDING PADDOCKS AND MENAGE
- EPC RATING E
- COUNCIL TAX BAND F
Description
The area of West Putford is surprisingly convenient for a range of local amenities and leisure pursuits, being close to the Devon/Cornwall borders. The self-contained village of Bradworthy is a couple of miles away and offers a good range of traditional and local shops, including a butchers, post office, general stores, etc. Other village amenities include a doctor's surgery, bowling green, garages, popular pub, social club, well supported village hall where many activities take place, and the particularly well respected Bradworthy Primary Academy with its Pre-School facilities. Neighbouring towns include the coastal resort of Bude with its safe sandy surfing beaches which is some 12 miles, and the port and market town of Bideford is also some 12 miles distant and both towns offer a wide range of facilities. The regional and North Devon centre of Barnstaple is some 21 miles and offers a wider range of national stores, and the North Devon link road continues to Tiverton where the M5 and the National Network can be accessed. Particular places of interest include outstanding National Trust coastline at Sandymouth, Clovelly, and Hartland, RHS Rosemoor, Dartington Crystal, Upper & Lower Tamar Lakes, The Plough Arts Centre, and numerous garden centres, pubs, and restaurants.
Directions
From Holsworthy take the A388 Bideford road passing through Holsworthy Beacon and upon reaching Venn Green turn left signposted ‘Abbotts Bickington/W & E Putford/Bradworthy’. Continue on this road for just over a mile and at Five Lanes Cross turn left towards Bradworthy/W & E Putford. Follow this road for approximately half a mile and upon reaching Worden Cross turn right signposted ‘Chollaton’ and after a short distance the property will be found on your left hand side.
Kitchen/ Diner
31' 5" x 10' 10"
A simply superb, light and airy room with partially vaulted ceiling. A fitted kitchen with a comprehensive range of units with solid wood work surfaces over, incorporating an inset twin Belfast sink. Professional range style cooker, integrated dishwasher and fridge. Ample space for a large dining room table and chairs. Stone floor with underfloor heating. Sliding door to patio and garden.
Utility Room
11' 6" x 5' 3"
Solid wood worktop with plumbing and recess for washing machine and tumble dryer. Space for American style fridge/ freezer. Window and door to side elevation.
Boiler Room
8' 5" x 5' 3"
Housing oil fired boiler with ample storage and drying space.
Living Room
17' 4" x 14' 6"
A most characterful, dual aspect room with a large stone inglenook fireplace with a timber mantle. Exposed ceiling beams and windows to front and side elevations.
Sitting Room
17' 1" x 14' 10"
An inglenook fireplace with a clome oven and timber mantle over. Impressive, large plank solid wood flooring. Window and door overlooking the landscaped garden.
Study
12' 10" x 7' 2"
Attractive stone flooring. Window to front elevation.
Cloakroom
6' 8" x 4' 1"
Close coupled WC and wash hand basin.
First Floor
Bedroom 1
18' 10" x 14' 11"
A beautifully presented, light and airy dual aspect room with windows to front and side elevations. Lovely period features include timber flooring, exposed ceiling beams and a stone feature fireplace.
Ensuite
5' 8" x 5' 7"
Enclosed corner shower cubicle with mains fed shower connected, close coupled WC and vanity unit with wash hand basin.
Bedroom 2
12' 5" x 9' 4"
A generous size double bedroom with window to front elevation and built in wardrobe.
Bathroom
12' 3" x 7' 1"
A newly fitted, high quality bathroom suite comprises large double ended bath, spacious luxury rainfall shower, double size basin with vanity unit and WC. High vaulted ceiling with exposed beams.
Outside
The property is approached through a five-bar gate from the parish lane onto a driveway providing extensive off road parking. Gravel paths lead across the gardens to the main entrance via a pergola covered with Wisteria and Clematis to a main solid oak front porch, and through the garden to private, enclosed patio, housing hot tub and BBQ area, including external lights and electrics. The stunning landscaped gardens are predominately laid to lawn and an outstanding stone sculpture surrounded by a wild flower area. At the front is a lovely patio providing an ideal spot for alfresco dining whilst enjoying a delightful outlook over the garden.
The land
The land is currently arranged for equestrian use with approximately 2 acres, comprising an enclosed yard in front of the stable building with good access via a timber 5 bar gate. A small turnout paddock leads to the 40m x 20m Menage with surrounding paddock. A further 5 bar gate leads to the main field. All the gates and fencing have been recently renewed.
Property condition
South Worden has benefited from extensive investment over the past 24 months, including the creation of the cottage, new double glazed windows and doors, sewage treatment plant, new stable roof, new fencing and gates, upgraded electrics and heating system. The thatch is Austrian Water Reed (40 year lifespan) and is in good condition, being approximately 5 years old at the front and 7 years old at the rear.
The Stables
48' 0" x 34' 0"
A superb purpose-built stable block, with hardwood interior comprising 2 loose boxes of 11'11 x 11'10, a foaling box 20'3 x 11'11 and a large tack/feed room. The building also incorporates a Workshop/ store 21'0 x 13'7 and garage - 17'10 x 13'8. Development potential considered subject to gaining the necessary consents.
Services
Mains electricity and water, Oil fired central heating. Private drainage via a newly installed treatment plant.
The Cottage
Currently uses as an established and lucrative holiday cottage. Equally, it could be re-incorporated back into the main house very easily.
Living Room
15' 6" x 14' 9"
Dual aspect with spiral staircase.
Kitchen
8' 6" x 6' 8"
Bespoke with integrated dishwasher and fridge.
Bathroom
12' 4" x 6' 8"
with bath and seperate shower.
First Floor
Bedroom
16' 3" x 14' 11"
Generous double bedroom with large plank solid wood flooring, vaulted ceiling and glass fronted balcony.
Brochures
Particulars- COUNCIL TAXA payment made to your local authority in order to pay for local services like schools, libraries, and refuse collection. The amount you pay depends on the value of the property.Read more about council Tax in our glossary page.
- Band: TBC
- PARKINGDetails of how and where vehicles can be parked, and any associated costs.Read more about parking in our glossary page.
- Yes
- GARDENA property has access to an outdoor space, which could be private or shared.
- Yes
- ACCESSIBILITYHow a property has been adapted to meet the needs of vulnerable or disabled individuals.Read more about accessibility in our glossary page.
- Ask agent
Energy performance certificate - ask agent
Holsworthy, Devon
NEAREST STATIONS
Distances are straight line measurements from the centre of the postcode- Chapleton Station15.0 miles
About the agent
LOCAL KNOWLEDGE - NATIONAL STRENGTH !
The Company
Bond Oxborough Phillips is an established local company with over 20 years experience in selling property in North Devon and North Cornwall. Throughout our network of offices we are able to offer a complete property service which includes Residential Sales, Property Management and Lettings, Auctions, New Homes and Development.
Our extensive knowledge and experience of the local property market enables us to provide a professi
Industry affiliations



Notes
Staying secure when looking for property
Ensure you're up to date with our latest advice on how to avoid fraud or scams when looking for property online.
Visit our security centre to find out moreDisclaimer - Property reference HOS240118. The information displayed about this property comprises a property advertisement. Rightmove.co.uk makes no warranty as to the accuracy or completeness of the advertisement or any linked or associated information, and Rightmove has no control over the content. This property advertisement does not constitute property particulars. The information is provided and maintained by Bond Oxborough Phillips, Holsworthy. Please contact the selling agent or developer directly to obtain any information which may be available under the terms of The Energy Performance of Buildings (Certificates and Inspections) (England and Wales) Regulations 2007 or the Home Report if in relation to a residential property in Scotland.
*This is the average speed from the provider with the fastest broadband package available at this postcode. The average speed displayed is based on the download speeds of at least 50% of customers at peak time (8pm to 10pm). Fibre/cable services at the postcode are subject to availability and may differ between properties within a postcode. Speeds can be affected by a range of technical and environmental factors. The speed at the property may be lower than that listed above. You can check the estimated speed and confirm availability to a property prior to purchasing on the broadband provider's website. Providers may increase charges. The information is provided and maintained by Decision Technologies Limited. **This is indicative only and based on a 2-person household with multiple devices and simultaneous usage. Broadband performance is affected by multiple factors including number of occupants and devices, simultaneous usage, router range etc. For more information speak to your broadband provider.
Map data ©OpenStreetMap contributors.
