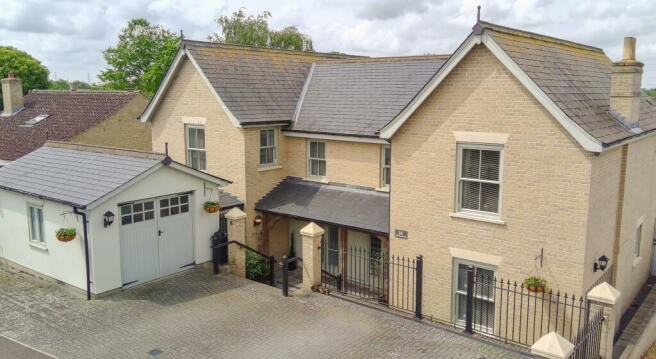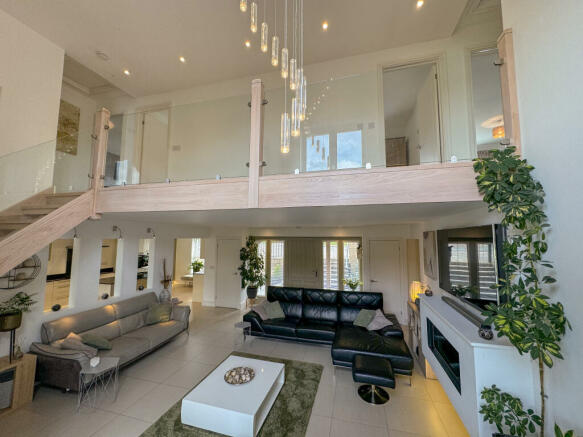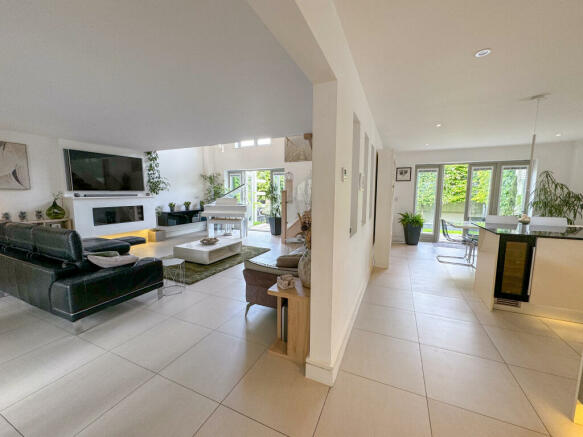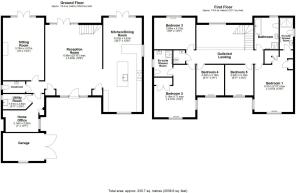
Mill Lane, Burwell, Cambridge

- PROPERTY TYPE
Detached
- BEDROOMS
5
- BATHROOMS
3
- SIZE
2,530 sq ft
235 sq m
- TENUREDescribes how you own a property. There are different types of tenure - freehold, leasehold, and commonhold.Read more about tenure in our glossary page.
Freehold
Key features
- Extraordinary architect-designed house
- Overlooking the historic "Stevens' ’" windmill
- Delightful non estate conservation area
- Breathtaking part vaulted reception room
- Inspirationally landscaped garden offering privacy and tranquil
- Three reception rooms
- German fitted Kitchen/Dining room
- Five bedrooms & Two en Suites
- Potential for multi-generational living
- No Onward Chain
Description
Burwell is situated in pleasant countryside approximately eleven miles northeast of the university city of Cambridge and some four and a half miles from the horse racing town of Newmarket. The village contains an interesting variety of properties ranging from period cottages to modern family houses and there is an excellent range of facilities including a primary school, doctors’ surgery, dentist, various shops catering for everyday requirements, a church, public houses and a regular bus service. Burwell is particularly well located with good access to the A14 dual carriageway which interconnects with many of the region's traffic routes, principally the M11 motorway to London and the A11 to the east. There is a regular train service from Newmarket to Cambridge and Cambridge North into London Liverpool Street and King Cross Stations.
Mill Lane is one of Burwell's most sought after roads, situated close to many of the village amenities.
Mill View House is understood to the have been built in 2015 and is designed over two floors where open plan living meets luxury, sophistication and comfort to create an inviting and effortlessly elegant home.
On entering this exceptional home you are greeted by a part vaulted reception room, used as a summer sitting room, with a vista through to the beautiful landscaped gardens. There is a staircase to the right, made from American Ash, taking you to a galleried landing and then to the five bedrooms, family bathroom and two en suites.
The Kitchen is about 30ft in length, fitted with high quality German units, grouped around a large island and finished with polished Granite worktops. For the chef of the family there is a induction hob, two brand new conventional ovens, a combination microwave and warming drawer.
At the other end of the house is a second sitting room, cosier by nature, the home office, utility room and a cloakroom. Its this end of the house that could be adapted to proved potential annex accommodation (stc).
The ground floor accommodation is all heated via underfloor heating, assisted by the electric fireplaces and the first floor is heated by radiators.
The gardens are a real delight, designed for maximum interest yet minimum up keep. It is divided into zones, edged and made private by the Hornbeam Pleached trees. Central to the design is the pond with a Blade waterfall feature and home to a number of Koi Carp. Too one side is a raised decked sitting area and entertaining space. At the other end of the garden is a lawned area and covered patio, perfect for days when the weather just cant make up its mind. Too the front there are parking spaces for several cars, and a large single garage.
Ground Floor
Reception Room
6.96m (22'10") max x 5.63m (18'6")
A fabulous room with an entrance door, part vaulted ceiling, French doors to the garden, staircase to the first floor made from American Ash and glass balustrading, feature electric fire fireplace, two built in cupboards (one housing the underfloor heating manifold), recessed ceiling spot lights, tiled flooring, windows with “Perfect Fit” integrated blinds.
Kitchen/Dining Room
9.31m (30'7") x 3.81m (12'6")
Fitted with a matching range of German base and eye level units with polished black Granite worktop space over, plinth lighting, Island unit with sink and mixer tap, integrated Siemens dishwasher and plinth lighting, integrated fridge and freezer, wine fridge, Two eye level Bosh electric fan assisted ovens, built in combination Bosh microwave oven with warming drawer ( installed in 2024), five ring Siemens induction hob with extractor hood over, breakfast bar, dining area to the rear, windows to the front and side, tiled flooring, recessed ceiling spotlights, French doors to the garden with windows either side with “Perfect Fit” integrated blinds.
Sitting Room
5.78m (19') x 4.07m (13'4")
With French doors to the garden with windows either side with with “Perfect Fit” integrated blinds, electric fireplace, Karndean wood effect flooring.
Cloakroom
Fitted with a two piece suite comprising of a wash hand basin, low-level WC, extractor fan, tiled flooring, recessed ceiling spotlights, window to the side
Home Office
3.24m (10'7") x 2.14m (7') With a window to the side, built in cupboard, tiled flooring.
Utility Room
2.84m (9'4") x 1.51m (4'11")
Fitted with a matching range of base and eye level units with worktop space over, stainless steel sink with mixer tap, plumbing for a washing machine, space for a tumble dryer, window to the side, tiled flooring.
First Floor
Galleried Landing
With glass balustrading, window to rear aspect, recessed ceiling spotlights, access to loft space, large airing cupboard with gas fired boiler and hot water cylinder, automatically controlled skirting board night lighting.
Bedroom 1
6.51m (21'4") max x 3.81m (12'6")
With windows to the front and side, double radiator, range of built in wardrobes.
En-suite Shower Room
Fitted with a three piece suite comprising of a shower enclosure, wash hand basin with drawers under and mixer tap, low-level WC, extractor fan, window to the side, heated towel rail, tiled flooring, recessed ceiling spotlights.
Bedroom 2
5.18m (17') max x 4.07m (13'4")
With a window to the front and side, double radiator, built in wardrobe.
En-suite Shower Room
Fitted with a three piece suite comprising of a shower enclosure, wash hand basin with drawers under and mixer tap, low-level WC, extractor fan, tiled surrounds, window to the side, heated towel rail, tiled flooring, recessed ceiling spotlights.
Bedroom 3
4.10m (13'5") x 2.68m (8'9")
With a window to the rear, radiator.
Bedroom 4
3.02m (9'11") x 2.78m (9'1")
With a window to the front, radiator.
Bedroom 5
3.02m (9'11") x 2.79m (9'2")
With a window to the front, radiator.
Family Bathroom
Fitted with a four piece suite comprising of a bath with shower attachment over, wash hand basin with drawers under, shower enclosure low-level WC, tiled surround, extractor fan, window to the rear, heated towel rail, tiled flooring, recessed ceiling spotlights.
Outside
The property is set behind a block paved driveway to the front providing off road parking for several vehicles, steps leading down to the covered entrance area with outside lighting and garden tap.
Enclosed landscaped west facing rear garden, edged with Hornbeam Pleached trees, patio areas, covered by the kitchen door with pergola, feature garden pond with a blade waterfall, raised decked area, lawned areas, garden tap, outside lighting, path leading to the front.
Large Single Garage
With a window to side, double entrance doors, light and power.
Tenure
The property is freehold.
Services
Mains water, gas, drainage and electricity are connected.
The property is in an conservation area. The property is in a low flood risk area.
Council Tax Band:
F East Cambs District Council
EPC: B
Brochures
Brochure of Mill View House 16 Mill Lane Burwell- COUNCIL TAXA payment made to your local authority in order to pay for local services like schools, libraries, and refuse collection. The amount you pay depends on the value of the property.Read more about council Tax in our glossary page.
- Band: F
- PARKINGDetails of how and where vehicles can be parked, and any associated costs.Read more about parking in our glossary page.
- Yes
- GARDENA property has access to an outdoor space, which could be private or shared.
- Yes
- ACCESSIBILITYHow a property has been adapted to meet the needs of vulnerable or disabled individuals.Read more about accessibility in our glossary page.
- Ask agent
Mill Lane, Burwell, Cambridge
NEAREST STATIONS
Distances are straight line measurements from the centre of the postcode- Newmarket Station4.1 miles
- Soham Station4.3 miles
- Dullingham Station5.2 miles
About the agent
Selling your home is one of the biggest decisions you will make and can be one of the most stressful processes you can experience. You therefore need to choose your agent carefully. In an effort to assist you making this decision, we have set out the reasons why we feel that instructing Pocock + Shaw to handle the sale of your property is an informed and positive choice.
With a rich heritage in selling and managing residential property, Pocock + Shaw i
Industry affiliations



Notes
Staying secure when looking for property
Ensure you're up to date with our latest advice on how to avoid fraud or scams when looking for property online.
Visit our security centre to find out moreDisclaimer - Property reference PNB-21718. The information displayed about this property comprises a property advertisement. Rightmove.co.uk makes no warranty as to the accuracy or completeness of the advertisement or any linked or associated information, and Rightmove has no control over the content. This property advertisement does not constitute property particulars. The information is provided and maintained by Pocock + Shaw, Newmarket. Please contact the selling agent or developer directly to obtain any information which may be available under the terms of The Energy Performance of Buildings (Certificates and Inspections) (England and Wales) Regulations 2007 or the Home Report if in relation to a residential property in Scotland.
*This is the average speed from the provider with the fastest broadband package available at this postcode. The average speed displayed is based on the download speeds of at least 50% of customers at peak time (8pm to 10pm). Fibre/cable services at the postcode are subject to availability and may differ between properties within a postcode. Speeds can be affected by a range of technical and environmental factors. The speed at the property may be lower than that listed above. You can check the estimated speed and confirm availability to a property prior to purchasing on the broadband provider's website. Providers may increase charges. The information is provided and maintained by Decision Technologies Limited. **This is indicative only and based on a 2-person household with multiple devices and simultaneous usage. Broadband performance is affected by multiple factors including number of occupants and devices, simultaneous usage, router range etc. For more information speak to your broadband provider.
Map data ©OpenStreetMap contributors.





