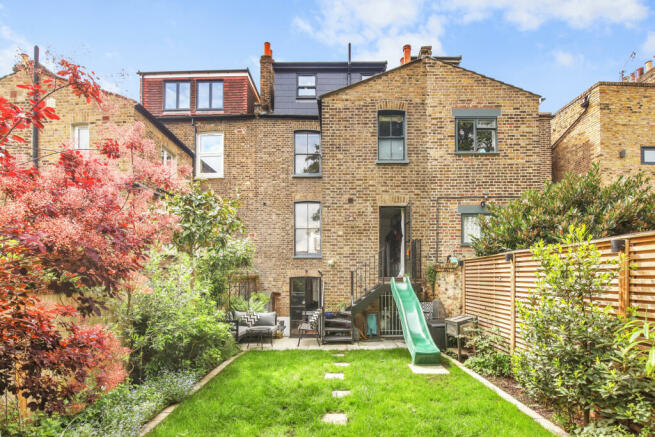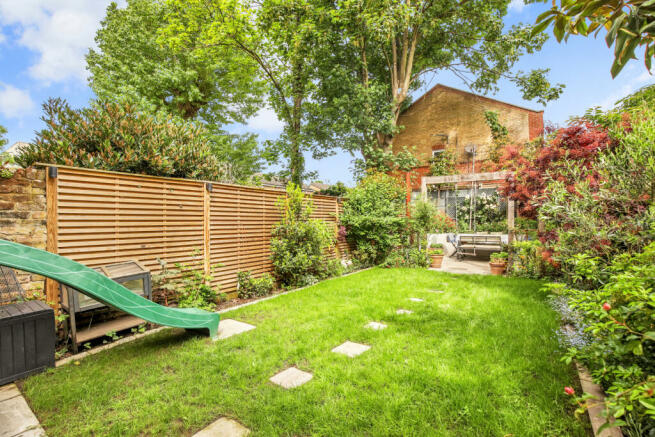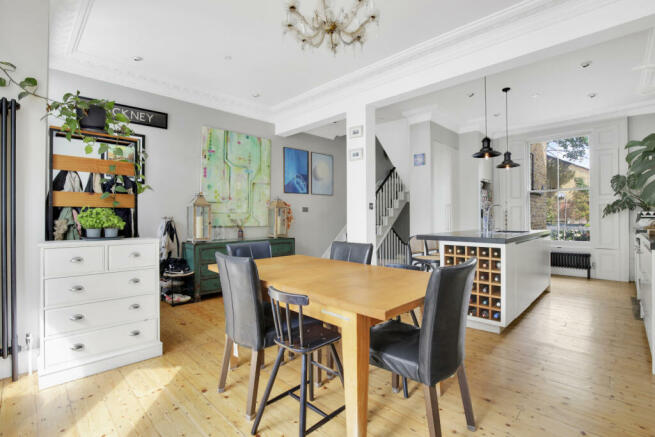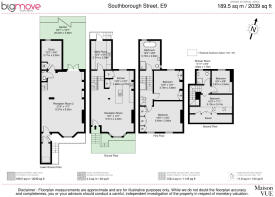Southborough Road, Victoria Park Village, E9

- PROPERTY TYPE
Terraced
- BEDROOMS
5
- BATHROOMS
3
- SIZE
2,040 sq ft
190 sq m
- TENUREDescribes how you own a property. There are different types of tenure - freehold, leasehold, and commonhold.Read more about tenure in our glossary page.
Freehold
Key features
- GUIDE PRICE £2,000,000 - £2,050,000
- SOLD ON THE OPEN DAY BY BIGMOVE
- STUNNING CONDITION THROUGHOUT
- METICULOUSLY PLANNED SPACES
- FANTASTIC 66 FOOT REAR GARDEN
- LOFT CONVERSION DONE
- OVER 2000 SQUARE FOOT
- WALK TO VICTORIA PARK VILLAGE IN 30 SECONDS
Description
SOLD ON THE OPEN DAY BY BIGMOVE | 2039 SQUARE FOOT | 66 FOOT GARDEN | VICTORIA PARK VILLAGE | STUNNING PERIOD FEATURES | PRESTIGEOUS ROAD | FIVE BEDROOMS | 2.5 BATHROOMS | SPANNING 4 FLOORS INC EXTENDED LOFT CONVERSION | METICULOUSLY REFURBISHED | MOMENTS FROM VICTORIA PARK | GREAT TRANSPORT LINKS | LARGE UTILITY ROOM ...
GUIDE PRICE £2,000,000 - £2,050,000
Bigmove Showcases drone and internal video available upon request...
A stunning Victorian house just a 30 second walk from Victoria Park Village, which has been beautifully and methodically remodelled and modernised whilst retaining glorious, original features, set on a large plot including a 66 foot rear garden.
This grand family home incorporates the perfect ratio of stylishness and practicality for the modern family, with two full floors of living space and two floors of bedrooms.
The lower two floors, which have been opened up completely to provide wide and bright rooms, comprise a gorgeous, dual aspect kitchen / diner and a large separate utility room on the raised ground floor with a through lounge, again with dual aspect windows, a guest W/C and home office / bedroom 5 on the lower level.
The Roundhouse kitchen, the immaculate cornicings, ceiling roses, marble fireplace, refurbished floorboards and high end appliances make the kitchen/ diner so special and being the heart of the home is perfectly located for being just that. The large island with breakfast bar seating has views into the garden and gives a great space to entertain family and friends and for the family to debrief after a day apart whilst cooking. The dining area that flows from the kitchen is in front of a bay window and houses a large table, with a seating area next to it. I love how the house has been modernised so stylishly yet has such a homely feel with plenty of storage and meets modern family?s needs.
Another example of this is the addition of a spacious utility room. Entering through an original stained glass door, the bespoke utility room comprises a wall of kitchen units with stacked washer / dryer, additional sink and storage for small appliances on one side with the other having smart, hidden storage solutions and hanging pegs. It also provides one of two entrances to the garden via black metal stairs.
The lower level, still with great ceiling height has had the same level of attention and care as the kitchen above. The dual aspect windows bringing in light at different times of the day, the exposed brickwork fireplace and attractive floorboards make this open space so special. Currently laid out as a large reception / TV room in one half and a games room the other, it showcases the size and dimensions of the overall home with space for a games table as well as bespoke carpentry with built in units. There is additionally a fifth bedroom here, currently used as a home office/ guest room and a really useful and chic W/C has been added under the stairs.
The top two floors comprise of four more bedrooms, a large bathroom, additional shower room and reading nook. The master bedroom, situated at the front of the property on the first floor, takes up the entire width of the house with huge windows, full wall of built in wardrobes and plenty of space for the usual bedroom furniture and more. Bedroom two is a really well sized double with built in wardrobes and lovely view into the garden. A reading nook has been added under the stairs, with a book case and dedicated seating area.
The bathroom, a real show stopper, is huge. The freestanding bath is a real highlight with the crisp white suite, tiles and flooring beautifully contrasting with the grey paintwork. The large free standing shower completes the bathroom, a real oasis to unwind.
A loft conversion has recently been added, providing a large skylight adding an influx of light to the hallways below, two further bedrooms and a shower room. The shower room features black fixtures complementing the white tiles and has clever space saving shower screens. Both bedrooms are perfect for children with space for beds, wardrobes, play spaces desks and storage.
With the inside of the house so methodically planned to suit a family yet remaining trendy and elegant, the same can definitely be said with the garden. Three distinct areas, all wonderfully kept provide different uses. Entering the garden via the black crittall doors in the reception room, you have sunken patio area for al-fresco dining, which leads to a grass area surrounded by mature trees and shrubs for pets and children to play. At the rear, there is an additional patio for entertaining guest with large dining area, log burner and raised planters with white rendering and built in seating. This space feels so secluded with colourful plants surrounding you.
Further benefits include a real community feel to the road hosting events throughout the year, vast amounts of kerb appeal with a repointed façade, recently tested/ upgraded electrics, modern gas central heating boiler with guarantee, sprinkler fire system, refurbished or new parts of the roof, additional storage cupboards/ spaces, skylights, partial views across the City and a beautifully kept front garden area.
Southborough Road is a prestigious tree lined street, located just a 30 second walk to Victoria Park Village, well-loved for its independent restaurants, green grocers, coffee shops, bakery, butchers, fishmongers, wine bar and pubs. It is just a minute further to Victoria Park with acclaimed lakes, fountains, play parks, sports facilities, walk routes and open green spaces - perfect for the family and pets to enjoy.
There are numerous outstanding schools nearby from nursery ages all the way to sixth form/ college, ensuring this area is family friendly. The above open spaces, schools and excellent amenities are why this area has flourished into a trendy, desirable location for an array of buyers.
For commuters London Fields is the nearest Station providing excellent links via the Overground and it is a short bus ride to Mile End station which is on Hammersmith and City, District and Central Line and Bethnal Green Tube.
There are easy direct bus links to Canary Wharf, Liverpool Street and London Bridge all within walking distance.
This home will suit an array of buyers looking for a move-in-ready home that is in a great location, of a huge size inside and out and that looks stunning whilst being practical and homely. Get in touch to book your viewing for the open day with Aaron.
GUIDE PRICE £2,000,000 - £2,050,000 ?
OPEN DAY SATURDAY 1ST JUNE BY APPOINTMENT ONLY ?
FREEHOLD
- COUNCIL TAXA payment made to your local authority in order to pay for local services like schools, libraries, and refuse collection. The amount you pay depends on the value of the property.Read more about council Tax in our glossary page.
- Band: E
- PARKINGDetails of how and where vehicles can be parked, and any associated costs.Read more about parking in our glossary page.
- Ask agent
- GARDENA property has access to an outdoor space, which could be private or shared.
- Yes
- ACCESSIBILITYHow a property has been adapted to meet the needs of vulnerable or disabled individuals.Read more about accessibility in our glossary page.
- Ask agent
Energy performance certificate - ask agent
Southborough Road, Victoria Park Village, E9
NEAREST STATIONS
Distances are straight line measurements from the centre of the postcode- London Fields Station0.5 miles
- Cambridge Heath Station0.6 miles
- Homerton Station0.6 miles
About the agent
Since opening our office in Hackney in 2007, bigmove has gone from strength to strength and has gained a reputation for being trustworthy, transparent and dependable.
We have been advising and ensuring the most accurate and professional advice is given on all aspects of the property market, specializing in residential sales, lettings, property management and land and new home developments.
We have forged a reputation for being honest and professional by providing the highest level
Industry affiliations

Notes
Staying secure when looking for property
Ensure you're up to date with our latest advice on how to avoid fraud or scams when looking for property online.
Visit our security centre to find out moreDisclaimer - Property reference bigmove_643158198. The information displayed about this property comprises a property advertisement. Rightmove.co.uk makes no warranty as to the accuracy or completeness of the advertisement or any linked or associated information, and Rightmove has no control over the content. This property advertisement does not constitute property particulars. The information is provided and maintained by bigmove estate agents, Hackney. Please contact the selling agent or developer directly to obtain any information which may be available under the terms of The Energy Performance of Buildings (Certificates and Inspections) (England and Wales) Regulations 2007 or the Home Report if in relation to a residential property in Scotland.
*This is the average speed from the provider with the fastest broadband package available at this postcode. The average speed displayed is based on the download speeds of at least 50% of customers at peak time (8pm to 10pm). Fibre/cable services at the postcode are subject to availability and may differ between properties within a postcode. Speeds can be affected by a range of technical and environmental factors. The speed at the property may be lower than that listed above. You can check the estimated speed and confirm availability to a property prior to purchasing on the broadband provider's website. Providers may increase charges. The information is provided and maintained by Decision Technologies Limited. **This is indicative only and based on a 2-person household with multiple devices and simultaneous usage. Broadband performance is affected by multiple factors including number of occupants and devices, simultaneous usage, router range etc. For more information speak to your broadband provider.
Map data ©OpenStreetMap contributors.




