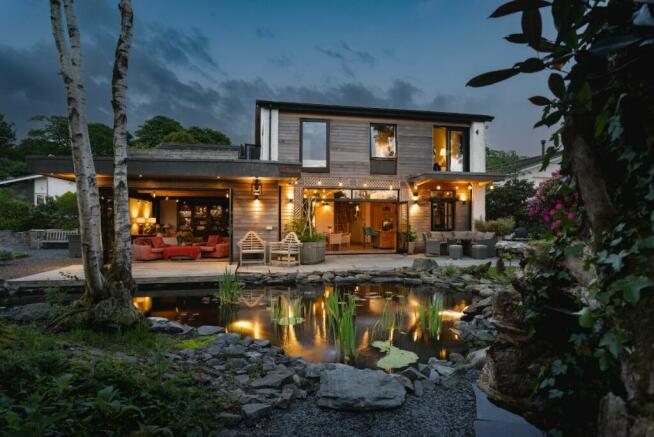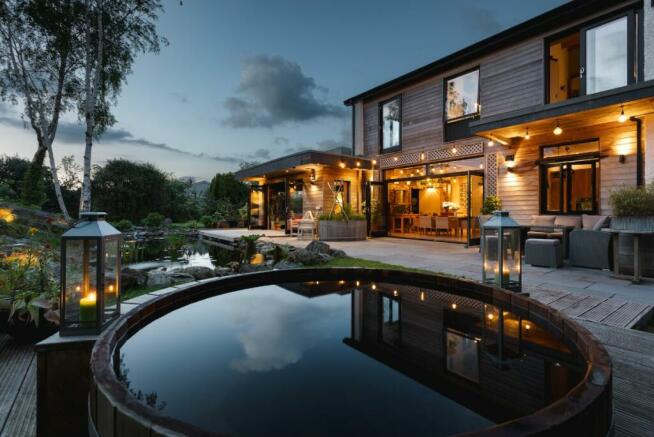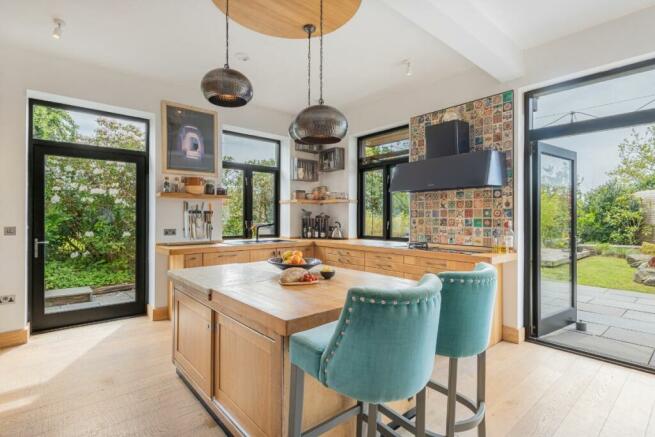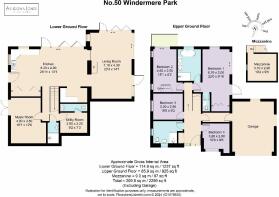No.50 Windermere Park, Windermere, Cumbria, LA23 2ND

- PROPERTY TYPE
Detached
- BEDROOMS
4
- BATHROOMS
5
- SIZE
Ask agent
- TENUREDescribes how you own a property. There are different types of tenure - freehold, leasehold, and commonhold.Read more about tenure in our glossary page.
Freehold
Description
* Modern and characterful family home in the heart of The Lake District
* 4 spacious bedrooms
* Master bedroom with large balcony area, incredible views fell views.
* Open plan kitchen and dining area perfect for entertaining
* Bifold doors in the kitchen, dining and living room creating a seamless indoor/ outdoor living.
Services:
* Mains electricity, water, gas and drainage
* Most phone providers reach to the home
* Fast internet
Grounds and location:
* Incredible countryside and fell views from upstairs
* Landscaped garden with lawn, patio area, pond, water features and hot tub
* Great location, only a ten-minute walk into Windermere and Bowness
* Scenic local walks straight from the door
* Parking for up to 3 cars
With timber clad and Lakeland stone externals this beautiful property gives the appearance of a bungalow from the roadside, but as you make your way inside it opens before your eyes into a light and airy spacious family home, spread over two floors, opening out onto the garden at every turn.
Finished to the most impeccable standard the recently transformed home boasts spacious rooms, large open-plan kitchen diner and bar opening onto a large lounge, utility room and five good-sized bedrooms - in addition to cosy spots to relax and unwind - creating a comfortable and welcoming space with boundless opportunities for entertaining.
This contemporary home is beautiful from every angle, both inside and out. The design has been carefully thought about with convenient and effortless family living in mind. Pull up in front of the double garage where there is ample parking up to 3 cars as well as unrestricted on-road parking.
Be inspired by the use of natural materials from the start - walk through the lovely front garden, adorned with spring bulbs, evergreens, shrubs as well as Corten steel planters to reach the glazed front door. Light floods through onto the slate tiled hallway floor, creating a welcoming and warm entrance to meet and greet guests. The full height of the home now becomes apparent with an open staircase leading both up and down, all drenched in sunlight from high Velux windows.
To the right is a versatile bedroom that could also be used as a snug or office, complete with sloping ceiling dressed by an exposed beam adding warmth and texture. Hang up your coats and store boots in the handy cloakroom found second on the right, which conveniently leads into the double garage.
Across the hall you will find another of the five bedrooms, perfect for guests with use of the adjacent contemporary large bathroom complete with walk-in shower, sink, WC and Anthracite heated towel rail. The neutral décor and colour scheme alongside the whitewashed wooden panelling keeps everything crisp, clean and natural, and the large picture windows let in heaps of light - both allowing the home to feel fresh, bright and calming.
Take the short open staircase with glass balustrade up to the first floor. To the left is a dream split level bedroom with space for a desk and chill out zone as well as freestanding wardrobe below and to the top of a hardwood staircase discover a cosy (but large) sleeping mezzanine. Admire the view of Claife Heights from the Accoya patio doors, a peaceful spot to escape to.
Across the landing discover the sumptuous master suite with Accoya patio doors leading onto the most incredible spacious private terrace - perfect for a morning cup of tea on the outdoor sofa with the sun coming from behind, and for evening drinks watching the sun setting on the fells. The ensuite bathroom is something from a magazine with an extra wide double ended bathtub (and Crosswater smart control) set beneath a large picture window framing the delightful garden view and fells beyond, as well as a luxurious walk-in electric Mira rainfall shower (with mounted hand shower) and unique teak vanity unit with marble sink. With a clever use of storage, built-in wardrobes and a separate WC, the bedroom and its terrace and ensuite is a private haven.
Retrace your steps to the hallway and go down the open stairs to the lower level to be wowed by the truly gorgeous living areas and gardens, opening up as you descend. The view through the huge Accoya bifold doors into the garden and pond gives a real indoor/outdoor feeling, best left open to welcome the sounds of the pond and wildlife into the house.
Descending straight into the large open-plan living area the kitchen is to the left, with beautiful thick oak tops and oak fronted upper and lower cabinetry providing great storage as well as housing fridge, freezer, dishwasher, two ovens, microwave, induction hob, wok gas burner and industrial extractor; this is a cook's dream kitchen. With a huge central island family and friends can cook and socialise at the same time - the open plan layout creates an effortless entertaining space.
The feeling of light with the high ceilings and huge bifolds in the kitchen and across to the dining area is simply stunning - open the bifolds and seamlessly extend the living space into the garden, letting inside and outside flow as one.
Offset from the dining area is a stunning bar - every host's dream - with a thick oak bar top, a feature wine display, glass fronted drinks and glassware cupboards, 1.5 sink, an undercounter fridge, slim dishwasher and plenty of storage.
Follow the oak flooring and whitewashed wooden panelling through one of the two open doorways from the dining room into the gorgeous lounge, again with a full wall of floor to ceiling Accoya glazed doors opening onto the garden, and patio doors on the second wall. With exposed ceiling beams and a three-sided Dru Global fireplace set in an oak beam surround, like the rest of the living area this room is filled with warmth, character and natural light.
No matter the weather or time of year this is a home for all seasons. In the summer and shoulder months continue the inside/outside feel with doors pushed back, and on colder days enjoy a spacious but cosy living area where family nights together are the norm, whether sitting around the table or hunkered down around the fire.
To the back of the living area a corridor under the open staircase leads to a fifth bedroom that could equally be used as a games room or similar, with floor to ceiling bookcases at one end, and an adjacent shower room. The opposite door leads to a large utility room with built-in cabinetry matching the kitchen and bar, providing excellent storage, separate washer and dryer, drying system with extraction and a convenient separate WC and wash hand basin tucked cleverly away.
The great outdoors
To match the wow-factor of the house, the huge garden that wraps the home is an incredible space as well. Set around a large pond with lush green foliage and mature shrubs adorning the borders, it offers both form and function making for a beautiful place to relax - a real haven for all; private, serene and magical.
A patio in front of the kitchen, dining room and lounge extends the internal living space to allow for areas to dine or socialize al fresco beside the beautiful pond and rockery that is home to an abundance of wildlife and abundant planting. Turn on the outside lighting and continue to enjoy the garden late into the evening with soft festoon, pond and wall lights creating a calming and sumptuous ambience.
Raised beds and curtains of bamboo and evergreens around the sunken cedarwood hot tub ensure a private oasis overlooking the pond and garden. The cedarwood sauna is unconnected but the power is there if you want to set it up - or use it as a garden den.
The plot continues round to the right past the pond. Enveloped in high evergreen hedges the area to the side carves out additional seating and dining areas catching the last of the sun as well as a large flat lawn with a trampoline to one end.
** For more photos and information, download the brochure on desktop. For your own hard copy brochure, or to book a viewing please call the team **
Council Tax Band: F
Tenure: Freehold
Brochures
Brochure- COUNCIL TAXA payment made to your local authority in order to pay for local services like schools, libraries, and refuse collection. The amount you pay depends on the value of the property.Read more about council Tax in our glossary page.
- Band: F
- PARKINGDetails of how and where vehicles can be parked, and any associated costs.Read more about parking in our glossary page.
- Yes
- GARDENA property has access to an outdoor space, which could be private or shared.
- Yes
- ACCESSIBILITYHow a property has been adapted to meet the needs of vulnerable or disabled individuals.Read more about accessibility in our glossary page.
- Ask agent
No.50 Windermere Park, Windermere, Cumbria, LA23 2ND
NEAREST STATIONS
Distances are straight line measurements from the centre of the postcode- Windermere Station0.8 miles
- Staveley Station3.5 miles
About the agent
Hey,
Nice to 'meet' you! We're Sam Ashdown and Phil Jones, founders of AshdownJones - a bespoke estate agency specialising in selling unique homes in The Lake District and The Dales.
We love a challenge...
Over the last eighteen years we have helped sell over 1000 unique and special homes, all with their very own story to tell, all with their unique challenges.
Our distinctive property marketing services are not right for every home, but tho
Notes
Staying secure when looking for property
Ensure you're up to date with our latest advice on how to avoid fraud or scams when looking for property online.
Visit our security centre to find out moreDisclaimer - Property reference RS0738. The information displayed about this property comprises a property advertisement. Rightmove.co.uk makes no warranty as to the accuracy or completeness of the advertisement or any linked or associated information, and Rightmove has no control over the content. This property advertisement does not constitute property particulars. The information is provided and maintained by AshdownJones, The Lakes. Please contact the selling agent or developer directly to obtain any information which may be available under the terms of The Energy Performance of Buildings (Certificates and Inspections) (England and Wales) Regulations 2007 or the Home Report if in relation to a residential property in Scotland.
*This is the average speed from the provider with the fastest broadband package available at this postcode. The average speed displayed is based on the download speeds of at least 50% of customers at peak time (8pm to 10pm). Fibre/cable services at the postcode are subject to availability and may differ between properties within a postcode. Speeds can be affected by a range of technical and environmental factors. The speed at the property may be lower than that listed above. You can check the estimated speed and confirm availability to a property prior to purchasing on the broadband provider's website. Providers may increase charges. The information is provided and maintained by Decision Technologies Limited. **This is indicative only and based on a 2-person household with multiple devices and simultaneous usage. Broadband performance is affected by multiple factors including number of occupants and devices, simultaneous usage, router range etc. For more information speak to your broadband provider.
Map data ©OpenStreetMap contributors.




