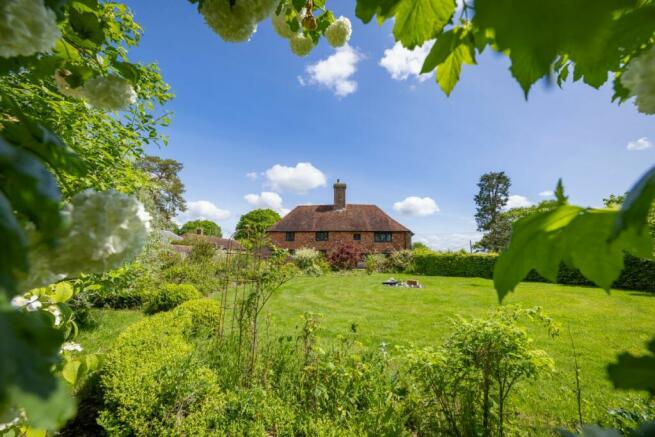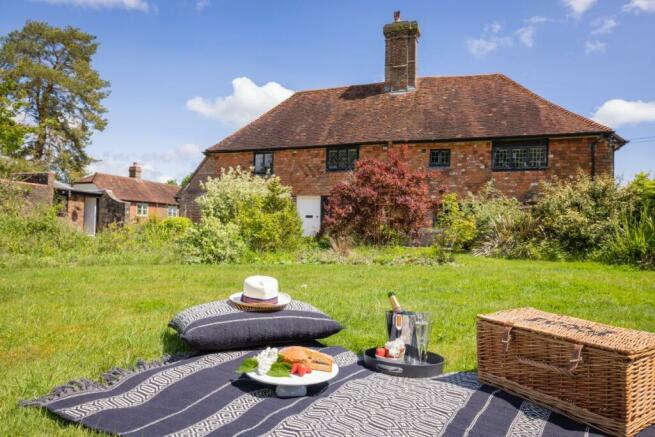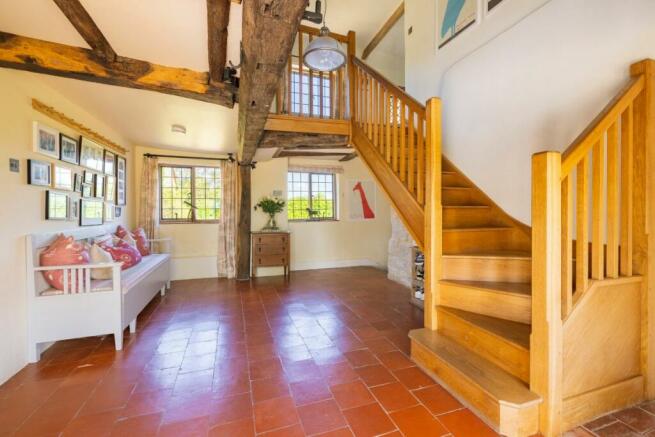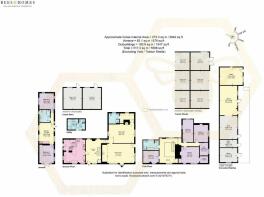Fowley Lane, High Hurstwood, Uckfield

- PROPERTY TYPE
Detached
- BEDROOMS
6
- BATHROOMS
4
- SIZE
Ask agent
- TENUREDescribes how you own a property. There are different types of tenure - freehold, leasehold, and commonhold.Read more about tenure in our glossary page.
Freehold
Key features
- Guide Price £1,750,000 to £1,800,000
- Detached 1590’s farmhouse
- Fully restored in 2011
- Five bedrooms and two bathrooms
- Kitchen and breakfast room
- Drawing room with original kitchen fireplace
- Detached 2 bedroom annexe with own bathroom,open kitchen and separate heating
- Approx 5568 sq ft inc. outbuildings
- 14 acres of mature gardens, woodland, paddock, orchid and paddock
- 2.8 miles to Buxted train station (1hr 16m to London Bridge)
Description
The interior dates from the Late Medieval period, with significant alterations around 1590 and the early 18th century. It features numerous original character details, from its beautiful beamed ceilings and exposed brickwork to a huge inglenook fireplace and wood-burning stoves. Period authentic finishes, using lime wash or breathable paints, have also been used throughout.
Once a thriving farm, in 1980, the house was broken into smaller parts, with the farmhouse incorporating the main building and farmyard. The outbuildings are equally historic, with the detached annexe originally used as an oast house and accommodation for stable lads. You'll also find stable units, an old forge, a detached utility room and an open cart barn.
In 2011, the current owners undertook a full restoration, including replacing all the electrics and plumbing and installing a new boiler and wood burners. During this time, some of the windows were lovingly replaced with facsimiles of the originals and the roof was treated.
Serene & Secluded
As you approach the farmhouse via Fowley Lane, you'll enjoy far-reaching views across the rolling countryside. Pull in through the five-bar gate to feel an instantly magical atmosphere created by the formal gardens, woodland and paddocks enclosing a fairy-tale-like exterior of stone and brick timber-framed walls and a sloping terracotta tiled roofline.
There is ample parking on a gravelled driveway screened by mature hedging and in the detached timber garage to the rear. For now, cross the York stone terrace framing the circular front lawn and wood-chipped rose garden to find a traditional white-panelled front door with iron hinges and a matching letterbox.
Explore Inside
Stepping through, you're greeted by a spacious and welcoming hallway, where reconditioned lead-light windows to the front and rear and fresh white paintwork ensure a light and airy feel. At the same time, beautiful oak doors to match the staircase, sturdy original beams, exposed stonework, and a cast-iron radiator add warmth and character, setting the tone for the house.
The red floor tiles underfoot complement the original 18th-century brick and stone floor in the beamed breakfast kitchen on your left. Made and installed by Mark Wilkinson, it features a range of country-shaker-style cabinetry and bar with granite and marble worktops and a bespoke circular table with built-in seating, brightened by spot lights and wide windows to three sides.
Integrated appliances and details include a Lacanche range cooker, a wine fridge, a double butler sink, pantry cupboards, a second sink to the island, a dishwasher, a cleverly disguised Kitchen Aid pull-out fridge and freezer, composting and hidden bins, The detached utility room, easily accessible from the kitchen's side door, contains a washing machine and dryer, an additional sink, extra storage units, a traditional pulley laundry hanger to the vaulted ceiling, and a WC. It also houses the boiler and pressurised hot water tank.
Cosy & Calm
Returning to the hallway, you'll find an in-built cupboard and space for shoe storage beneath the stairs before reaching the steps down into the home's main living area. To the front, large leaded windows, including an angular feature window, and white walls pair for a bright and inviting atmosphere.
Meanwhile, gorgeous beams culminate in a bressummer above an impressive inglenook fireplace with a wood burner. Once the original kitchen fireplace, it retains old spit bearings and marks in the stone wall where the knives were sharpened, as well as a bread oven to the rear. Now, it's used as an intimate gathering place for passing the winter months with family and friends.
The exposed wooden floorboards, beams, and cast-iron radiators continue in the adjoining dining room, which overlooks the east and western sides of the house to capture morning and evening light. Bespoke library shelving with traditional-style spotlights above, line one wall, granting a sophisticated air for dining by a restored brick fireplace with a cosy wood-burning stove or serving drinks from the cocktail bar area.
A door from the dining room leads through to a lovely additional hall area, snug, or reading nook with slate-tiled flooring, a sloped beamed roof, a low latticed window, and in-built storage and shelving. Beyond, you'll also find a downstairs bathroom with traditional sanitaryware and heated towel rail and a large modern shower enclosure.
Sweet Dreams
Take the oak staircase to the first floor, where you'll discover a bright galleried landing with leafy views through the characterful windows to the front and rear and a built-in storage cupboard. The cream carpet continues in all five spot-lit bedrooms, which are neutrally decorated like the rest of the house and warmed by cast-iron radiators and exposed timbers.
To your right, steps lead down to a spacious king-sized master bedroom featuring a fireplace with a brick hearth, alcove shelving, and a cupboard behind a beautiful exposed wooden latched door. Pass the pretty windows framing the front garden to find a walk-in dressing room with fitted shelves and hanging space.
There are three further generous double bedrooms and a final single, which would make an excellent home office space. The family bathroom is a good size and contains a double-ended panelled bath with Victorian-style taps and shower attachment, a separate tiled shower enclosure, a modern basin vanity unit, a heated towel rail, and a screened low-level toilet.
The Annexe
The farmhouse has a detached brick-built, self-contained two-bedroom annexe with a separate boiler running on gas tanks, a wireless internet access point, and wired smoke alarms. The front door opens into a spot-lit living/dining room with a cheerful modern kitchen area with an integrated oven, sink, and fridge.
Large front and rear windows illuminate the living room, which connects to two big doubles with exposed brick floors to match. The second bedroom features triple-aspect windows, while beams in the primary bedroom emphasise the vaulted ceiling and the French patio doors opening to the pond. Both doubles are served by a large, contemporary three-piece shower room with a walk-in double shower. The boiler and washing machine are also housed here.
Grounds & Gardens
With an incredible 14 acres of mature gardens and grounds, terraced seating areas, woodland, and paddocks to explore, there's ample open space for children to play, animals to roam, and for you to follow any dreams of creating a smallholding or keeping horses.
The garden is broadly split into formal south-facing front gardens with York stone paving and flowerbeds and a large lawn area to the north. You'll also discover two wildlife-rich ponds and a range of mature trees and shrubs for year-round interest, such as wisteria, cherry blossom, tulips, alliums, roses and box hedging, to name a few.
Besides the detached annexe and laundry room already mentioned, the grounds house several outbuildings. These include a double-glazed office with separate heating, power supply, and wireless internet; an insulated five-bay stable with a recently replaced roof, currently used as storage, a plant room, and an art studio has power, lighting, and heating to the main units; an old forge/double-height workshop or garage; and a pole barn with five open bays and a tractor shed.
On Your Doorstep
Nestled deep in rural East Sussex, yet with London and the South East easily accessible via A-road linking to the M25, the farmhouse offers both tranquillity and convenience. Just down the road in High Hurstwood, you'll find a popular pub (walkable via a footpath in 15 minutes), a village hall, playground, post office, and an Ofsted-rated 'Good' primary school (2.3 miles). Nearby Buxted has two more pubs, a village shop, a surgery and a well-rated primary school.
Tunbridge Wells and Brighton are a 20- and 40-minute drive, respectively. However, there are plenty of shops, restaurants, and health and leisure amenities in Uckfield to the south and Crowborough to the north, both about 10 minutes by car. Uckfield is also home to several nature reserves, while Southern line train services run from each town, connecting to London Bridge in 70 minutes from Crowborough.
The area also has plenty of options for schooling. Within a few miles of your door, you'll find Beacon Academy and Uckfield College (both rated 'Good'), with local private options including Skippers Hill (4.8 miles), Cumnor House in Danehill (10.6 miles), Holmewood House in Tunbridge Wells (10.4 miles), and Brambletye in East Grinstead (14 miles) to name a few.
In around 40 minutes, you can also reach Eastbourne's famous seafront and dramatic coastline, exploring everything from the Pevensey Levels Nature Reserve to the Seven Sisters Country Park and Beachy Head.
Closer to home, a 10-minute drive will deliver you to Ashdown Forest, where you can roam 6,500 acres of open land for walking and riding. Active families will also appreciate being close to numerous outdoor leisure facilities, from championship golf courses to water sports at Bewl Water and skiing, snowboarding, kayaking and rock climbing at Bowles Rocks.
For a brochure of this home please call the Bees Homes country office.
Viewing strictly by appointment with Bees Homes.
If there is any point which is of particular importance to you, we invite you to discuss this with us, especially before you travel to view the property.
Please Note:
Money Laundering Regulations 2007: Intending purchasers will be asked to produce identification documentation upon acceptance of any offer. We would ask for your cooperation in producing such in order that there will not be a delay in agreeing the sale.
Bees Homes use all reasonable endeavours to supply accurate property information in line with the Consumer Protection from Unfair Trading Regulations 2008. These property details do not constitute any part of the offer or contract and all measurements are approximate. It should not be assumed that this property has all the necessary Planning, Building Regulation or other consents. Any services, appliances and heating system(s) listed have not been checked or tested.
Floor plan measurements: These approximate room sizes are only intended as general guidance. You must verify the dimensions carefully before ordering carpets or any built in furniture.
Why not join our VIP BUYERS CLUB!
Once a member of our VIP BUYERS CLUB, you'll receive details of homes coming to market up to 7 days before everyone else. This gives you the opportunity to view and offer on the home before it goes to the open market.
A proportion of our unique homes are not advertised on the open market since many of our clients prefer a more discreet approach
As a member of the VIP BUYERS CLUB you will also be sent details of those properties we have been asked to sell privately.
Council Tax Band: H
Tenure: Freehold
Brochures
Brochure- COUNCIL TAXA payment made to your local authority in order to pay for local services like schools, libraries, and refuse collection. The amount you pay depends on the value of the property.Read more about council Tax in our glossary page.
- Band: H
- PARKINGDetails of how and where vehicles can be parked, and any associated costs.Read more about parking in our glossary page.
- Yes
- GARDENA property has access to an outdoor space, which could be private or shared.
- Yes
- ACCESSIBILITYHow a property has been adapted to meet the needs of vulnerable or disabled individuals.Read more about accessibility in our glossary page.
- Ask agent
Fowley Lane, High Hurstwood, Uckfield
NEAREST STATIONS
Distances are straight line measurements from the centre of the postcode- Buxted Station1.7 miles
- Crowborough Station2.9 miles
- Uckfield Station3.7 miles
About the agent
If you are looking to sell or buy a property in Sussex, Bees Homes are here to help you.
We advise on how best to present your home for viewings, negotiate a sale and liaise with solicitors; we will be with you every step of the way. After all there is so much more then valuing your property and recommending a price!
We help buyers to find their dream home. We listen and observe to understand what you are looking for in a property.
And why not join our VIP BUYERS CLUB!
Notes
Staying secure when looking for property
Ensure you're up to date with our latest advice on how to avoid fraud or scams when looking for property online.
Visit our security centre to find out moreDisclaimer - Property reference RS0383. The information displayed about this property comprises a property advertisement. Rightmove.co.uk makes no warranty as to the accuracy or completeness of the advertisement or any linked or associated information, and Rightmove has no control over the content. This property advertisement does not constitute property particulars. The information is provided and maintained by Bees Homes, Alfriston. Please contact the selling agent or developer directly to obtain any information which may be available under the terms of The Energy Performance of Buildings (Certificates and Inspections) (England and Wales) Regulations 2007 or the Home Report if in relation to a residential property in Scotland.
*This is the average speed from the provider with the fastest broadband package available at this postcode. The average speed displayed is based on the download speeds of at least 50% of customers at peak time (8pm to 10pm). Fibre/cable services at the postcode are subject to availability and may differ between properties within a postcode. Speeds can be affected by a range of technical and environmental factors. The speed at the property may be lower than that listed above. You can check the estimated speed and confirm availability to a property prior to purchasing on the broadband provider's website. Providers may increase charges. The information is provided and maintained by Decision Technologies Limited. **This is indicative only and based on a 2-person household with multiple devices and simultaneous usage. Broadband performance is affected by multiple factors including number of occupants and devices, simultaneous usage, router range etc. For more information speak to your broadband provider.
Map data ©OpenStreetMap contributors.




