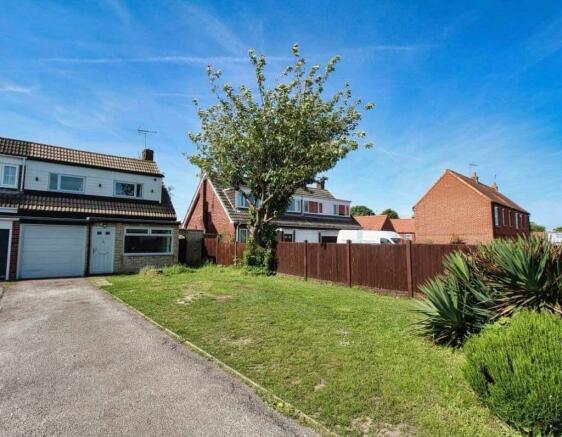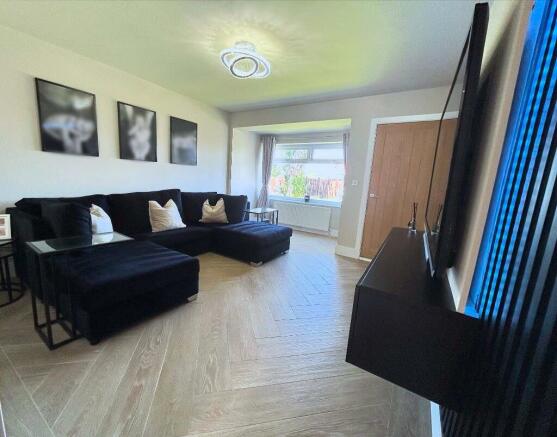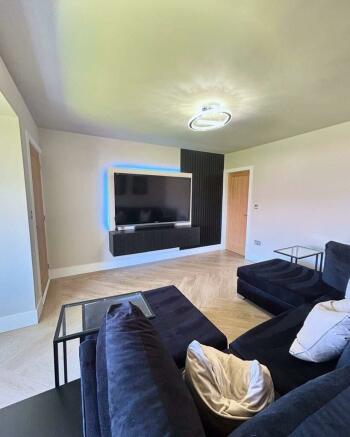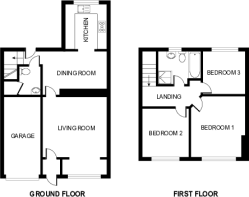Retford Road, Blyth, S81
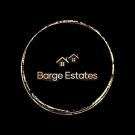
- PROPERTY TYPE
Semi-Detached
- BEDROOMS
3
- BATHROOMS
3
- SIZE
Ask agent
- TENUREDescribes how you own a property. There are different types of tenure - freehold, leasehold, and commonhold.Read more about tenure in our glossary page.
Freehold
Key features
- THREE BEDROOMS
- SOUGHT AFTER LOCATION
- NEWLY RENOVATED
- SPACIOUS ENCLOSED GARDEN
- DRIVEWAY
- INTEGRAL GARAGE
- SOUTH FACING GARDEN
- WALKING DISTANCE TO CAFES, PUBS AND SHOPS
- CLOSE TO THE A1
- HIGH QUALITY FINISHES
Description
The property offers a combination of functionality and comfort, featuring a spacious driveway for ample parking, a single garage with an electric door, and a large living room flowing seamlessly into a modern kitchen diner. The bathrooms have been tastefully renovated, with the main bathroom boasting a luxurious seated rainfall shower area with body jets.
The spacious garden provides a tranquil oasis, perfect for outdoor living and entertaining. With its enclosed design, it's ideal for families with children or pets, offering a safe and secure space to play and relax. This charming property in Blyth boasts a prime location, surrounded by a range of amenities including local eateries, pubs, and a primary school. Its proximity to the A1 makes it an ideal choice for commuters, while nearby towns such as Bawtry, Retford and Worksop offer additional attractions and services.
Entrance Porch
Front facing entrance door with additional door leading into the lounge.
Lounge
12' x 16' 8" (3.66m x 5.08m)
Front Facing double glazed bay window, timber panelling on one wall, laminate flooring, central heating
Dining Room
16' 3" x 8' 10" (4.95m x 2.69m)
Fitted seating area, side facing double glazed window, laminate flooring, central heating radiator, stairs leading to the first floor, access to the garden area
Downstairs W.C and cloakroom
Fitted hand wash basin, WC, heated towel rail
Kitchen
8' 11" x 9' 1" (2.72m x 2.77m)
Complimentary wall and base units, mixer tap, sink and drainer, built in dishwasher, room for fridge freezer, plumbing for washing machine and dryer, space for large cooker, central heating radiator, rear facing double glazed window, laminate flooring
Bedroom One
11' 8" x 8' 5" (3.56m x 2.57m)
Fitted wardrobes, carpet flooring, central heating radiator, front facing double glazed window
Bedroom Two
9' 4" x 9' 4" ( 2.84m x 2.84m )
Front facing double glazed window, carpet flooring, central heating radiator
Bedroom Three
8' 8" x 7' 5" ( 2.64m x 2.26m )
Central heating radiator, rear facing double glazed window, laminate flooring
Bathroom
Tiled flooring and walls, WC, walk in shower unit with rainfall shower, body jets and seating area, bath area with mixer taps, handwash basin, rear facing double glazed obscure window
Exterior
To the front of the property there is a large driveway with integral garage with electric doors, south facing lawn area
To the rear of the property, enclosed lawn with patio area
Agents Note
To be able to purchase a property in the United Kingdom all agents have a legal requirement to conduct Identity checks on all customers involved in the transaction to fulfil their obligations under Anti Money Laundering regulations. Services: Mains water, electricity and drainage are connected along with a gas fired central heating system. Please note, we have not tested the services or appliances in this property, accordingly we strongly advise prospective buyers to commission their own survey or service reports before finalising their offer to purchase.
Services
Mains water, electricity and drainage are connected along with a gas fired central heating system. Please note, we have not tested the services or appliances in this property, accordingly we strongly advise prospective buyers to commission their own survey or service reports before finalising their offer to purchase.
Floorplans
The floorplans within these particulars are for identification purposes only, they are representational and are not to scale. Accuracy and proportions should be checked by prospective purchasers at the property.
General
Whilst every care has been taken with the preparation of these particulars, they are only a general guide to the property. These Particulars do not constitute a contract or part of a contract.
- COUNCIL TAXA payment made to your local authority in order to pay for local services like schools, libraries, and refuse collection. The amount you pay depends on the value of the property.Read more about council Tax in our glossary page.
- Ask agent
- PARKINGDetails of how and where vehicles can be parked, and any associated costs.Read more about parking in our glossary page.
- Garage,Driveway,Off street
- GARDENA property has access to an outdoor space, which could be private or shared.
- Front garden,Private garden,Patio,Enclosed garden,Rear garden
- ACCESSIBILITYHow a property has been adapted to meet the needs of vulnerable or disabled individuals.Read more about accessibility in our glossary page.
- Ask agent
Retford Road, Blyth, S81
Add an important place to see how long it'd take to get there from our property listings.
__mins driving to your place
Get an instant, personalised result:
- Show sellers you’re serious
- Secure viewings faster with agents
- No impact on your credit score
Your mortgage
Notes
Staying secure when looking for property
Ensure you're up to date with our latest advice on how to avoid fraud or scams when looking for property online.
Visit our security centre to find out moreDisclaimer - Property reference 00000014. The information displayed about this property comprises a property advertisement. Rightmove.co.uk makes no warranty as to the accuracy or completeness of the advertisement or any linked or associated information, and Rightmove has no control over the content. This property advertisement does not constitute property particulars. The information is provided and maintained by Barge Estates, Covering Nottinghamshire & South Yorkshire. Please contact the selling agent or developer directly to obtain any information which may be available under the terms of The Energy Performance of Buildings (Certificates and Inspections) (England and Wales) Regulations 2007 or the Home Report if in relation to a residential property in Scotland.
*This is the average speed from the provider with the fastest broadband package available at this postcode. The average speed displayed is based on the download speeds of at least 50% of customers at peak time (8pm to 10pm). Fibre/cable services at the postcode are subject to availability and may differ between properties within a postcode. Speeds can be affected by a range of technical and environmental factors. The speed at the property may be lower than that listed above. You can check the estimated speed and confirm availability to a property prior to purchasing on the broadband provider's website. Providers may increase charges. The information is provided and maintained by Decision Technologies Limited. **This is indicative only and based on a 2-person household with multiple devices and simultaneous usage. Broadband performance is affected by multiple factors including number of occupants and devices, simultaneous usage, router range etc. For more information speak to your broadband provider.
Map data ©OpenStreetMap contributors.
