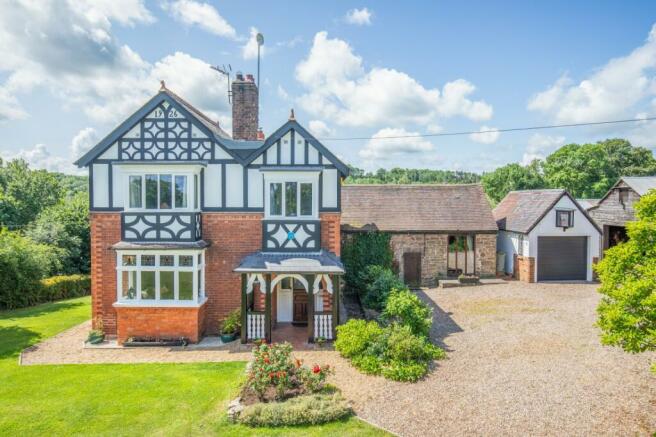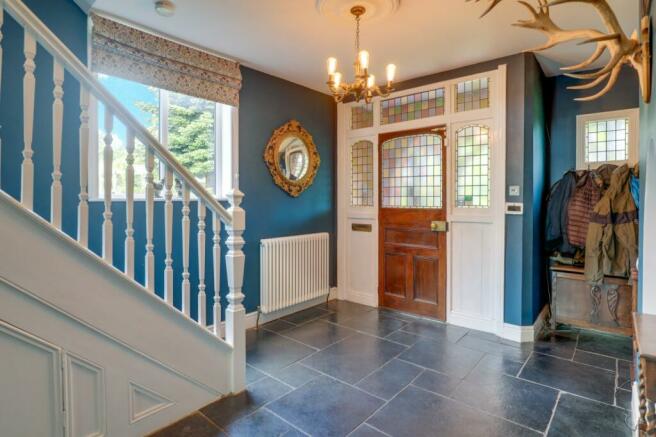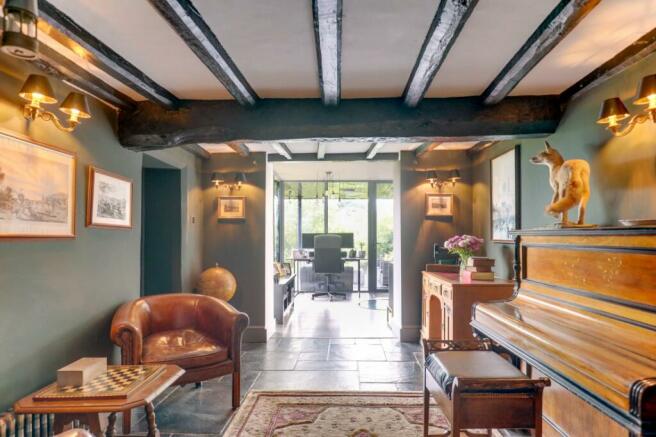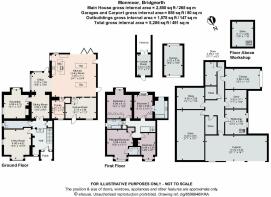
Eardington, Bridgnorth, Shropshire, WV16

- PROPERTY TYPE
Detached
- BEDROOMS
4
- BATHROOMS
3
- SIZE
2,850 sq ft
265 sq m
- TENUREDescribes how you own a property. There are different types of tenure - freehold, leasehold, and commonhold.Read more about tenure in our glossary page.
Freehold
Key features
- Situated in a private and rural idyll approximately 2.5 miles from Bridgnorth.
- Eardington is a charming village with a village hall and The Astbury Golf and Lodge resort nearby.
- There is a nature reserve, Astbury Falls Waterfall and Severn Valley Steam Railway all within 2 miles of Monmoor.
- The house has been beautifully extended and updated providing a beautiful lifestyle offering the outside in.
- There is paddock land either side of the driveway, suitable for grazing and outbuildings near to the main house.
- EPC Rating = D
Description
Description
Monmoor is a characterful handsome property nestled in a private idyll within it's own gardens and grounds. The original part of the house dates back to the 18th Century which is evident by the exposed beams in some of the rooms. A particular feature of the house is the large bay windows to the front one with stain glass, along with original fireplaces, in the Edwardian part of the house. The current owners have added a beautiful and contemporary extension to the back of the house, to include a sophisticated modern kitchen living area with bi-fold doors onto the gardens and grounds, along with an office/lifestyle area which offers the outside in and a reinforced glass covered well which lights up at night. This extension really does offer the wow factor to this wonderful home and very much combines a wonderful mix of old meets new.
The entrance hall provides access into a further reception hall, which has slate floor tiles and provides access to the drawing room on your left with an open fire and stain glass windows within a bay. There is a wet room, designed by Ironbridge Interiors with shower and a separate snug/sitting room with a wood burning stove.
The kitchen was designed by Ironbridge Interiors and includes a number of wall and base units, engineered oak flooring, composite slim 12.5 mm caldera work top by Spectra, a central island with an inset sink. Integrated appliances include a Neff microwave and oven, Neff dishwasher, washing machine and dryer and a wine fridge. There is also space for an American style fridge freezer and a range cooker. The open plan living kitchen also offers a wonderful entertaining area with a dining area and separate seating area with a stylish decorative slate wall with an inset cassette wood burner. The bi-fold doors open onto a patio and seating area with views over the garden and land beyond, very much offering the lifestyle. A side door leads outside to the outbuildings and the garden room which is currently used as a gym and has French doors leading outside to a covered hot tub.
Accessed off the kitchen is a larder and a separate games room, with original stone walls to one side and a vaulted ceiling, there is a separate door leading outside to the front of the house.
From the reception hall the stairs rise to the first floor landing area where there is a stain glass window. There is a double guest room with an en suite bathroom, a further double guest room with an enclosed sink, a family bathroom with a separate bath and shower over, also designed by Ironbridge Interiors, a further third guest bedroom and the principal bedroom which has an en suite shower room.
Outside.
Approached via a private driveway which runs through the centre of the land, a gravel driveway provides parking near the outbuildings with a further parking area by the house. The gardens wrap around the side and back of the house and are mostly laid to lawn, bordered with hedges, trees, with mature beds and herbaceous borders. The formal gardens are to the side of the drive with a Wisteria and Rose pergola and 18 fruit trees. This area of the garden provides a lovely seating spot also. With the gardens being so close to nature, the owners often seen a variety of wildlife including Monk Jack, Roe Deer and Mink.
Outbuildings.
The garage has an electric door and an EV charge point, and there is a large oak framed barn with open bays used as a log store, with a lean to off where there is a further workshop area and a chicken pen.
The property sits in about 4.23 acres and would be a perfect setting for equestrian use or to have a small livestock herd.
Location
Approximately 2.5 miles from the market town of Bridgnorth, Monmoor sits in its own private idyll overlooking the valley below. Bridgnorth has an excellent range of schools, shops and amenities within its high and low towns.
The larger centres of Wolverhampton, Shrewsbury, Telford and Birmingham are all within commuting distance while the M54 at Telford provides access to the Midlands and the national motorway network.
There are a number of well regarded schools in the private and state sector including, Wrekin College, The Old Hall, Shrewsbury School, Oldbury Wells, Bridgnorth Endowed School and The William Brookes School, Much Wenlock.
Recreation includes a choice of golf courses, good riding, walking and fishing.
Square Footage: 2,850 sq ft
Acreage: 4.23 Acres
Directions
From Bridgnorth, A442, take the second exit at the roundabout signposted Kidderminster. Turn right onto the B4363 through Low Town. Cross the River Severn, bearing left before turning left onto the B4363, signposted Cleobury Mortimer. Take the first left onto the B4555 signposted Eardington and Chelmarsh. Continue through Eardington Village and turn right signposted Eardington Village Hall. Continue past the village hall on your left hand side, continue for about ¾ mile before taking the second left turn down a grassy track Continue over the cattle grid, through a field and over the second cattle grid into Monmoor Farm.
Additional Info
Mains electricity, LPG, private water by a borehole, private drainage by way of a septic tank.
Shropshire: Band G
Brochure: 2024/05- BTJ
Photographs: 2023
Brochures
Web DetailsParticulars- COUNCIL TAXA payment made to your local authority in order to pay for local services like schools, libraries, and refuse collection. The amount you pay depends on the value of the property.Read more about council Tax in our glossary page.
- Band: G
- PARKINGDetails of how and where vehicles can be parked, and any associated costs.Read more about parking in our glossary page.
- Yes
- GARDENA property has access to an outdoor space, which could be private or shared.
- Yes
- ACCESSIBILITYHow a property has been adapted to meet the needs of vulnerable or disabled individuals.Read more about accessibility in our glossary page.
- Ask agent
Eardington, Bridgnorth, Shropshire, WV16
NEAREST STATIONS
Distances are straight line measurements from the centre of the postcode- Cosford Station10.6 miles
About the agent
Why Savills
Founded in the UK in 1855, Savills is one of the world's leading property agents. Our experience and expertise span the globe, with over 700 offices across the Americas, Europe, Asia Pacific, Africa, and the Middle East. Our scale gives us wide-ranging specialist and local knowledge, and we take pride in providing best-in-class advice as we help individuals, businesses and institutions make better property decisions.
Outstanding property
We have been advising on
Notes
Staying secure when looking for property
Ensure you're up to date with our latest advice on how to avoid fraud or scams when looking for property online.
Visit our security centre to find out moreDisclaimer - Property reference CLV244323. The information displayed about this property comprises a property advertisement. Rightmove.co.uk makes no warranty as to the accuracy or completeness of the advertisement or any linked or associated information, and Rightmove has no control over the content. This property advertisement does not constitute property particulars. The information is provided and maintained by Savills, Telford. Please contact the selling agent or developer directly to obtain any information which may be available under the terms of The Energy Performance of Buildings (Certificates and Inspections) (England and Wales) Regulations 2007 or the Home Report if in relation to a residential property in Scotland.
*This is the average speed from the provider with the fastest broadband package available at this postcode. The average speed displayed is based on the download speeds of at least 50% of customers at peak time (8pm to 10pm). Fibre/cable services at the postcode are subject to availability and may differ between properties within a postcode. Speeds can be affected by a range of technical and environmental factors. The speed at the property may be lower than that listed above. You can check the estimated speed and confirm availability to a property prior to purchasing on the broadband provider's website. Providers may increase charges. The information is provided and maintained by Decision Technologies Limited. **This is indicative only and based on a 2-person household with multiple devices and simultaneous usage. Broadband performance is affected by multiple factors including number of occupants and devices, simultaneous usage, router range etc. For more information speak to your broadband provider.
Map data ©OpenStreetMap contributors.





