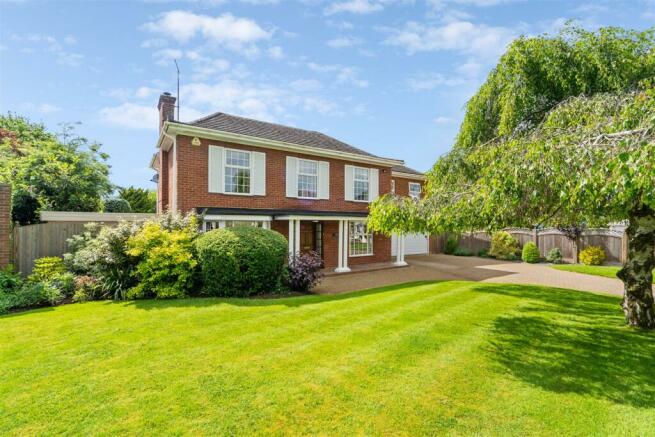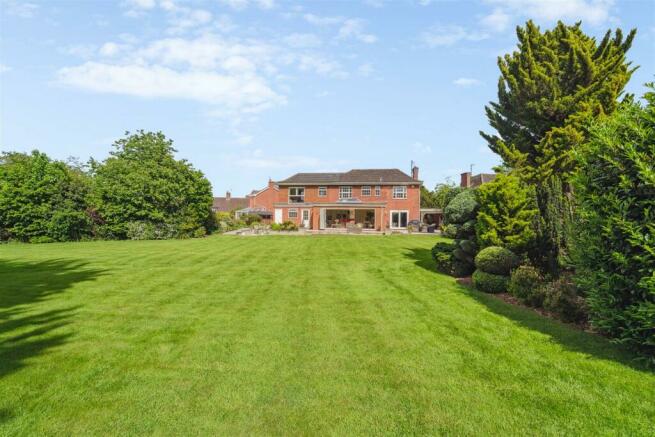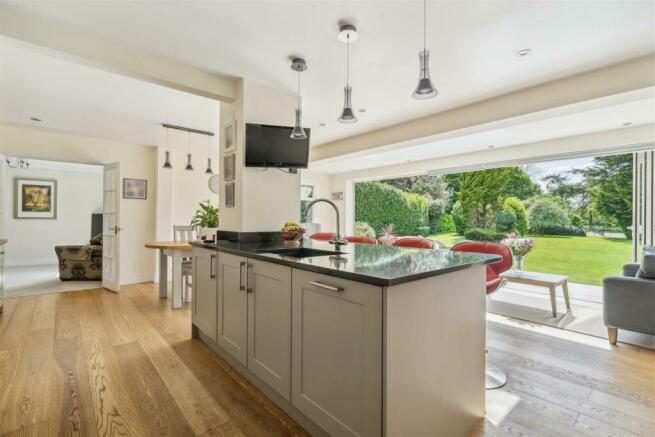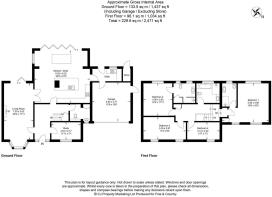Manor Close, Carlton, Bedford
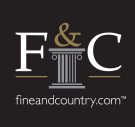
- PROPERTY TYPE
Detached
- BEDROOMS
4
- BATHROOMS
3
- SIZE
2,500 sq ft
232 sq m
- TENUREDescribes how you own a property. There are different types of tenure - freehold, leasehold, and commonhold.Read more about tenure in our glossary page.
Freehold
Description
The property is around 54 years old built on ground formerly in the ownership of the nearby Manor House. The present owners who have been in residence almost 30 years have tastefully extended the property over the garage and kitchen areas. An exceptional home awaits the discerning purchaser.
Property Walkthrough - Enter the generously proportioned reception hall with its hardwearing parquet flooring. The staircase with storage under rises to the first floor from this area and doors lead off to all principal rooms. A fully tiled cloakroom has been renewed in recent times to keep pace with current trends similar to all additional bathroom and kitchen fitments throughout the home. A useful cloaks cupboard and ladder radiator are in situ.
From the reception hall access the light and airy sitting room which has such lovely views over the garden. A wood burning stove is set to one wall with bi-fold doors opening to an extensive porcelain paved patio area. An attractive bay window is located to the front of the property. Double doors open to the sellers favourite room in the house, the sumptuous kitchen/dining family room which benefitted immensely from a thoughtful rear extension. This incorporated a stunning lantern roof which floods the area with additional natural light, further augmented by the glazed bi folding doors arranged along the rear of the property. To this specific area the heating is underfloor. The dining area has engineered oak flooring and is well proportioned.
In the kitchen area there are a vast array of cupboards and drawer units with a central island offering additional storage space. A quartz work surface extends over the island unit and accompanying base wall units. Integrated appliances include a built in "Neff" conventional oven, a combination steam oven and warming drawer, dishwasher, full height freezer, "Bosch" fridge and induction hob with extractor over. Further there is a one and a half bowl sink unit with mixer tap and drinking water filter. The property benefits from a water softener. Flooring is in engineered oak and there are two stainless steel radiators. An adjacent utility room is plumbed for a washing machine and has a wall mounted gas boiler which is only around 4 years old. An internal door from the utility room gives access to the double garage and a further door opens into the garden.
Ascend the staircase to the first floor which offers access to a part boarded loft and a landing with a fitted airing cupboard. There are four bedrooms on this floor and three bathrooms. An extension over the garage, undertaken some 6 years ago contributes to the additional space. The master bedroom and guest bedrooms both have en suite shower rooms which have been kept absolutely up to date by regular renewal of their sanitary ware. Both shower rooms are fully tiled to the walls and floors, the shower in the master bedroom having a remote stop start button to regulate the shower externally. The shower room to the guest bedroom and main bedroom has underfloor heating. Two additional bedrooms can both accommodate a double bed. A full size family bathroom completes the first floor accommodation providing a four piece suite inclusive of a panelled bath and shower cubicle.
External Features - Manor Close consists of seven houses built in the early 1970's of neo georgian design. Arranged in a cul de sac with no through traffic Orchard House stands to the right hand corner with a block paved driveway wending its way towards a double width garage having a remote controlled door. There are well tended garden areas to the front with a weeping silver birch centrally located to the lawn. A pedestrian gate opens to the grounds at the rear which have an area of orchard set off to the right where there is a large wooden storage shed. Approaching the formal gardens at the rear there is a large porcelain tiled patio which extends along the rear of the house to an open cabin ideal for outside entertaining when it perhaps isn't quite so warm. The wooded grounds are predominantly laid to lawn with various flowers and fauna putting on a colourful display. The boundaries are thickly hedged and provide extreme seclusion and privacy on all sides. The tennis court installed by "En Tout Cas" in 1989 has excellent drainage and a superior surface. The rear gardens are south west facing.
Location - Carlton has a village store and post office selling locally sourced produce, bread and newspapers,
The village also has an outstanding primary school, late-11th century church, and two pub/ restaurants,
The village hall hosts many events for both young and old.
Secondary schooling is available at nearby Sharnbrook. Harrold country park, is just over the other side of the River Ouze with its lakes and cafe.
It is just a 15-minute drive or bus journey to the county town of Bedford with its fast trains to London in under 40 minutes and the
world-renowned Harpur Trust private schools.
Disclaimer - Whilst we endeavour to make our sales particulars accurate and reliable, if there is any point which is of particular importance to you please contact the office and we will be pleased to verify the information for you. Do so, particularly if contemplating travelling some distance to view the property. The mention of any appliance and/or services to this property does not imply that they are in full and efficient working order, and their condition is unknown to us. Unless fixtures and fittings are specifically mentioned in these details, they are not included in the asking price. Some items may be available subject to negotiation with the Vendor.
Note To Purchaser/S - “Note for Purchasers
In order that we meet legal obligations, should a purchaser have an offer accepted on any property marketed by us they will be required to undertake a digital identification check. We use a specialist third party service to do this. There will be a non refundable charge of £18 (£15+VAT) per person, per purchase, for this service.
Buyers will also be asked to provide full proof of, and source of, funds - full
details of acceptable proof will be provided upon receipt of your offer.
We may recommend services to clients, to include financial services and solicitor recommendations, for which we may receive a referral fee, typically between £0 and £200.
Brochures
Manor Close, Carlton, Bedford- COUNCIL TAXA payment made to your local authority in order to pay for local services like schools, libraries, and refuse collection. The amount you pay depends on the value of the property.Read more about council Tax in our glossary page.
- Band: F
- PARKINGDetails of how and where vehicles can be parked, and any associated costs.Read more about parking in our glossary page.
- Yes
- GARDENA property has access to an outdoor space, which could be private or shared.
- Yes
- ACCESSIBILITYHow a property has been adapted to meet the needs of vulnerable or disabled individuals.Read more about accessibility in our glossary page.
- Ask agent
Manor Close, Carlton, Bedford
NEAREST STATIONS
Distances are straight line measurements from the centre of the postcode- Bedford Station6.5 miles
About the agent
At Fine & Country, we offer a refreshing approach to selling exclusive homes, combining individual flair and attention to detail with the expertise of local estate agents to create a strong international network, with powerful marketing capabilities.
Moving home is one of the most important decisions you will make; your home is both a financial and emotional investment. We understand that it's the little things ' without a price tag ' that make a house a home, and this makes us a valuab
Notes
Staying secure when looking for property
Ensure you're up to date with our latest advice on how to avoid fraud or scams when looking for property online.
Visit our security centre to find out moreDisclaimer - Property reference 33118150. The information displayed about this property comprises a property advertisement. Rightmove.co.uk makes no warranty as to the accuracy or completeness of the advertisement or any linked or associated information, and Rightmove has no control over the content. This property advertisement does not constitute property particulars. The information is provided and maintained by Fine & Country, Milton Keynes. Please contact the selling agent or developer directly to obtain any information which may be available under the terms of The Energy Performance of Buildings (Certificates and Inspections) (England and Wales) Regulations 2007 or the Home Report if in relation to a residential property in Scotland.
*This is the average speed from the provider with the fastest broadband package available at this postcode. The average speed displayed is based on the download speeds of at least 50% of customers at peak time (8pm to 10pm). Fibre/cable services at the postcode are subject to availability and may differ between properties within a postcode. Speeds can be affected by a range of technical and environmental factors. The speed at the property may be lower than that listed above. You can check the estimated speed and confirm availability to a property prior to purchasing on the broadband provider's website. Providers may increase charges. The information is provided and maintained by Decision Technologies Limited. **This is indicative only and based on a 2-person household with multiple devices and simultaneous usage. Broadband performance is affected by multiple factors including number of occupants and devices, simultaneous usage, router range etc. For more information speak to your broadband provider.
Map data ©OpenStreetMap contributors.
