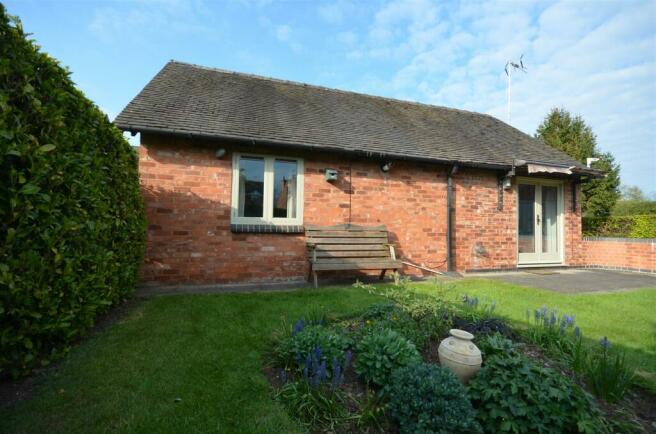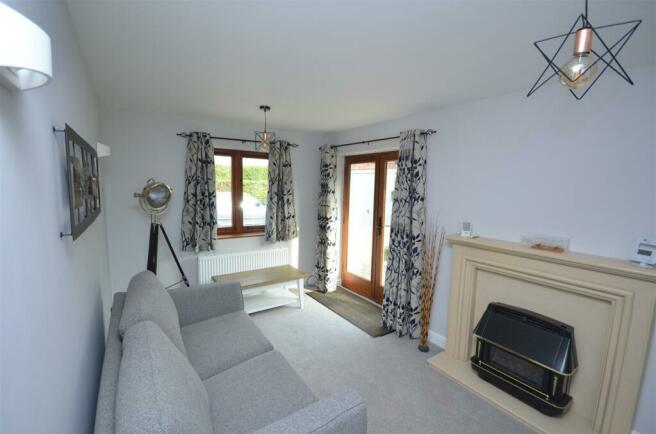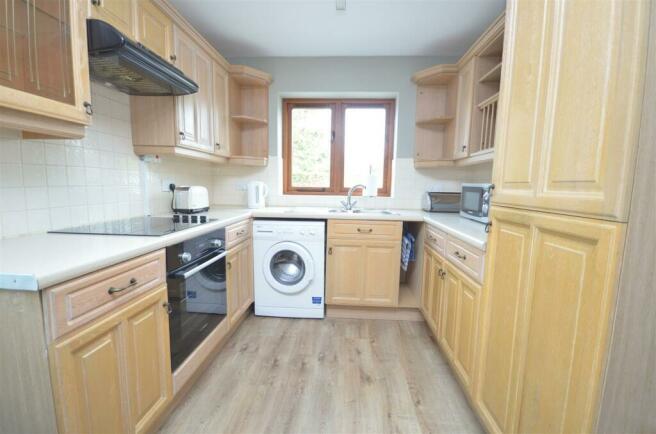Scropton Road, Hatton, Derby

Letting details
- Let available date:
- 09/08/2024
- Deposit:
- £917A deposit provides security for a landlord against damage, or unpaid rent by a tenant.Read more about deposit in our glossary page.
- Min. Tenancy:
- Ask agent How long the landlord offers to let the property for.Read more about tenancy length in our glossary page.
- Let type:
- Long term
- Furnish type:
- Furnished
- Council Tax:
- Ask agent
- PROPERTY TYPE
Detached Bungalow
- BEDROOMS
2
- BATHROOMS
1
- SIZE
Ask agent
Key features
- Gas central heating
- Sealed unit double glazing
- Sitting room
- Fitted kitchen
- Two double bedrooms
- Bathroom
- Delightful garden
- Off street car parking
Description
General Information - The property's location in Hatton gives easy access to a good range of local amenities including post office, supermarket, other retail outlets, schooling and train station. The property is also very conveniently located close to the A50 which makes it within easy commuting of East Midlands International Airport and other regional centres, neighbouring Tutbury with its pleasant period architecture, boutique style shops along with a good selection of restaurants, bars and castle.
Location - Hatton along with neighbouring Tutbury combine to offer an extensive range of amenities including schooling, shops, leisure facilities, pleasant walks in open countryside, train station, a selection of restaurants and public houses.
Accommodation -
On The Ground Floor -
Sitting Room/Dining Room - 4.65m x 2.69m - Marble style fireplace with raised hearth, display mantle and living flame burning coal gas fire. Central heating radiator. Picture / wall light points. TV aerial point. Telephone jack point. Double glazed window to the side. Twin double glazed French windows enjoying southerly aspect over the front garden area.
Fitted Kitchen - 3.30m x 2.54m - A range of matching light oak fittings and including a full room width roll edged preparation surface with returns, ceramic tiled surround, inset one and a half bowl (mixer tap), under cupboards, drawers, tray / towel recess, built-in Indesit fan assisted electric oven plus inset Ariston four plate gas hob with Neff canopy over incorporating a variable speed extractor with electric light. Fitted breakfast table over the radiator with two stools. Tall cupboard housing an integrated refrigerator and freezer. Appliance space including plumbing for an automatic washing machine or dishwasher. Range of eye level cupboards, drawers, plate rack, china display
Inner Hall - Central heating radiator. Trap door access to the roof space. Boiler cupboard housing the housing a wall mounted Bosch combination gas fired central heating boiler with slatted shelving.
Bedroom One - 3.20m x 2.67m - Fitted bedroom furniture comprising two matching wardrobes, bedside table, display shelving over and additional cupboards over. Central heating radiator. Double glazed window.
Bedroom Two - 3.20m x 2.64m - Similar bedroom furniture comprising two wardrobes, bedside table, shelving over and additional cupboards over. Central heating radiator. Double glazed window.
Shower Room - Having a ceramic tiled floor with white fittings including a double shower with folding doors, chromium plated shower fitting, porcelain wash basin set into a roll edged surround with under cupboard. Low suite WC. Recessed display shelving. Extractor fan. Mirror fronted medicine cabinet which is illuminated. Adjacent display shelving. Ladder style heated towel rail / radiator. Leaf patterned double glazed window.
Outside & Gardens - There is an area of garden dedicated for the cottage having a south facing paved patio giving way to a lawn bordered by neat laurel hedging and there is a pergola to the side of the garage with climbing plants and well stocked herbaceous border and to the rear of the garage the lawn continues with a circular block paved sitting area.
Directional Note - From Tutbury proceed north along Bridge Street into Hatton along Station Road. Turn left at the mini traffic island onto Scropton Road.
Additional Information - The property is to be let furnished. Strictly employed only, no smokers, no pets.
PLEASE NOTE; THERE IS AN ADDITIONAL AMOUNT TO PAY FOR UTILITIES of £205 pcm
RENT - £795.00 + £205 for Gas, Electric & Water
Holding Deposit - £183
Deposit - £915
Property Construction - Stone & Tile
Electric - Mains
Gas - Mains
Water - Mains
Sewerage - Mains
Council Tax - Band A (South Derbyshire)
Property Reservation Fee - One week holding deposit to be taken at the point of application, this will then be put towards your deposit on the day you move in. NO APPLICATION FEES!
Deposit - 5 Weeks Rent.
Viewing - By prior appointment through Scargill Mann & Co on .
Brochures
Scropton Road, Hatton, Derby- COUNCIL TAXA payment made to your local authority in order to pay for local services like schools, libraries, and refuse collection. The amount you pay depends on the value of the property.Read more about council Tax in our glossary page.
- Band: A
- PARKINGDetails of how and where vehicles can be parked, and any associated costs.Read more about parking in our glossary page.
- Yes
- GARDENA property has access to an outdoor space, which could be private or shared.
- Yes
- ACCESSIBILITYHow a property has been adapted to meet the needs of vulnerable or disabled individuals.Read more about accessibility in our glossary page.
- Ask agent
Scropton Road, Hatton, Derby
NEAREST STATIONS
Distances are straight line measurements from the centre of the postcode- Tutbury & Hatton Station0.3 miles
- Burton-on-Trent Station4.6 miles
About the agent
Scargill Mann & Co was founded by original partners Simon Scargill MRICS and Dean Mann BSc MRICS in 1995 and quickly established itself as one of the most highly respected local estate agents in the Derbyshire and East Staffordshire area. It has a team of experienced staff all with a wealth of local knowledge. Incorporating the latest technology Scargill Mann & Co are ideally positioned to offer the best possible service to clients.
The fundamental success of our business has been based
Notes
Staying secure when looking for property
Ensure you're up to date with our latest advice on how to avoid fraud or scams when looking for property online.
Visit our security centre to find out moreDisclaimer - Property reference 33118207. The information displayed about this property comprises a property advertisement. Rightmove.co.uk makes no warranty as to the accuracy or completeness of the advertisement or any linked or associated information, and Rightmove has no control over the content. This property advertisement does not constitute property particulars. The information is provided and maintained by Scargill Mann Residential Lettings Ltd, Derby. Please contact the selling agent or developer directly to obtain any information which may be available under the terms of The Energy Performance of Buildings (Certificates and Inspections) (England and Wales) Regulations 2007 or the Home Report if in relation to a residential property in Scotland.
*This is the average speed from the provider with the fastest broadband package available at this postcode. The average speed displayed is based on the download speeds of at least 50% of customers at peak time (8pm to 10pm). Fibre/cable services at the postcode are subject to availability and may differ between properties within a postcode. Speeds can be affected by a range of technical and environmental factors. The speed at the property may be lower than that listed above. You can check the estimated speed and confirm availability to a property prior to purchasing on the broadband provider's website. Providers may increase charges. The information is provided and maintained by Decision Technologies Limited. **This is indicative only and based on a 2-person household with multiple devices and simultaneous usage. Broadband performance is affected by multiple factors including number of occupants and devices, simultaneous usage, router range etc. For more information speak to your broadband provider.
Map data ©OpenStreetMap contributors.



