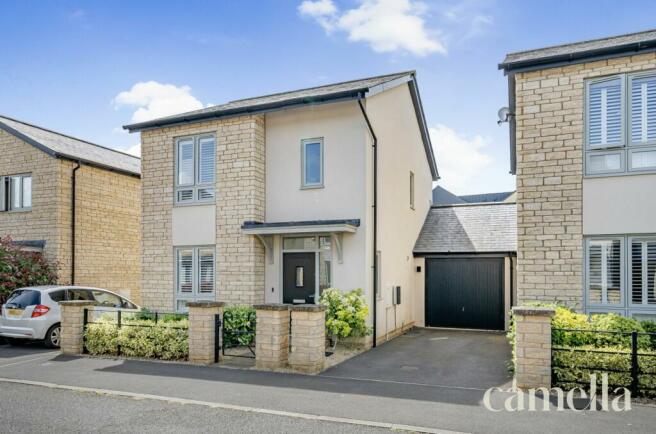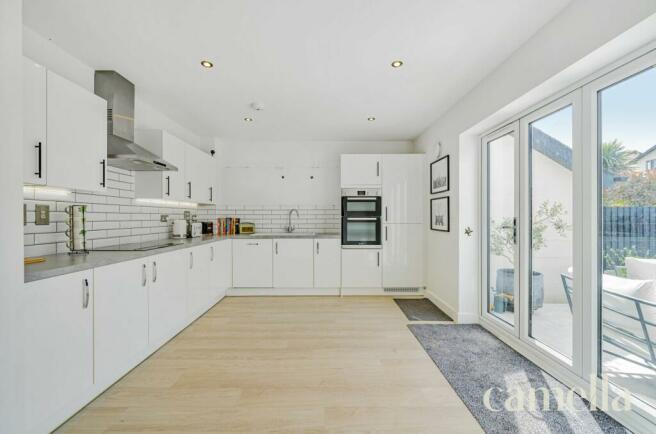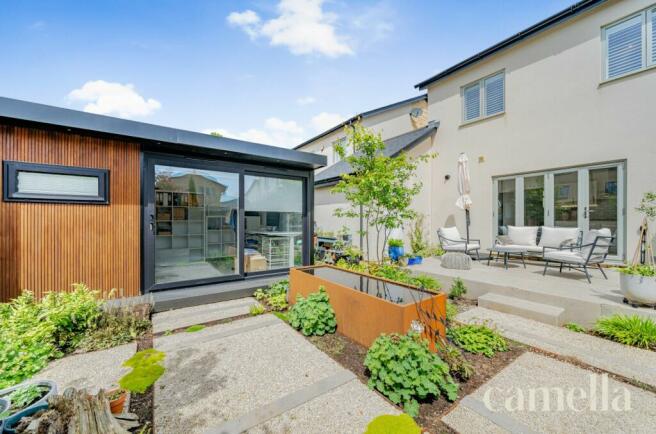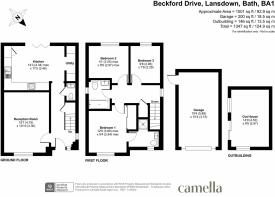
Beckford Drive, Lansdown, BA1

- PROPERTY TYPE
Detached
- BEDROOMS
3
- BATHROOMS
2
- SIZE
1,841 sq ft
171 sq m
- TENUREDescribes how you own a property. There are different types of tenure - freehold, leasehold, and commonhold.Read more about tenure in our glossary page.
Freehold
Key features
- GARDEN OFFICE INSTALLED 2020
- JAPANESE INSPIRED LANDSCAPED GARDEN - SOUTH FACING
- CLOSE TO THE M4
- FREEHOLD TENURE
- WALKING DISTANCE TO LOCAL AMENITIES INCLUDING POST OFFICE AND SPAR
- NO ONWARD CHAIN
- GARAGE & DRIVEWAY PARKING
- EV CHARGING POINT
- EASY ACCESS TO BATH CITY CENTRE
- IMMACULATE CONDITION
Description
Setting the scene
Situated in the highly desirable Lansdown Development within the idyllic Cotswolds Area of Outstanding Natural Beauty. Located in Lansdown on the upper slopes of Bath, Somerset, this unique property is part of a development (built 10 years ago) in a sought-after location, just two miles from Bath city centre and with easy access to the M4. The location offers exceptional views and access to both the city and country. The stop for the Park and Ride bus service is within walking distance.
An excellent choice of schools is available close-by in both state and independent sectors including Abbot Alphege Academy and St Stephen's C of E School (primary) and The Royal High School, Kingswood and King Edward's (independent).
The area offers many desirable local amenities including a Post Office and Spar supermarket. Two great pubs are within easy walking distance, including the Hare and Hounds with excellent food and a firm favourite with locals.
The property
Immaculately presented, the interior showcases a contemporary kitchen, a spacious living room, and three well-appointed double bedrooms. A standout feature of this property is the garden office, installed by Green Retreats in 2020, ideal for those who desire a dedicated workspace - the space has underfloor heating and electric blinds. In addition, the property benefits from a garage, driveway parking with an EV charging point.
Step outside into the beautifully professionally landscaped South-facing Japanese-influenced garden, a calm oasis that enhances the charm of this property. The garden features a variety of shrubs and flowers, including climbing Jasmine and Clematis, creating a picturesque and inviting outdoor space. This enchanting garden is illuminated by discreet spotlights throughout and has a patio area for al fresco dining and entertaining this outside space.
EPC Rating: B
Hallway
A light and airy hallway creates a welcoming and open atmosphere. This central corridor enhances the flow of natural light and provides easy access to all main living areas. There is a discreet understairs STORAGE cupboard.
Reception
4.75m x 3.3m
The sitting room is spacious, offering ample room for relaxation and entertainment. It features Amtico light grey style flooring, which is both stylish and easy to maintain. The room overlooks the driveway and front garden, providing a pleasant view and plenty of natural light.
Kitchen
4.34m x 3.48m
The kitchen is well-appointed with modern conveniences and high-quality fixtures. It features an induction hob accompanied by an overhead extractor, ensuring efficient cooking and ventilation. The kitchen is equipped with INTEGRATED APPLIANCES, including a fridge, and freezer maintaining a sleek and seamless appearance. A Bosch double electric oven caters to versatile cooking needs, while a DISHWASHER provides ease in cleaning. Ample storage is provided by the excellent base and wall-mounted cabinetry. Some of the wall cabinets have been removed but can be replaced as they have been kept by the current owner. Additionally, a WATER SOFTENER is installed, enhancing the quality of water used throughout the kitchen.
For those who enjoy indoor-outdoor living, the kitchen boasts BI-FOLD DOORS that open directly into the garden, creating a seamless transition and inviting natural light into the space.
Utility area
Adjacent to the kitchen is a utility area providing an excellent use of space.
This space is equipped with a Hotpoint washer-dryer, and the boiler (INSTALLED IN 2018).
WC
Convenient under-stairs WC featuring a sleek sink and a modern Roca toilet. This thoughtfully designed space maximizes functionality while maintaining a stylish aesthetic.
Garden Office
4.5m x 2.97m
Beautiful garden office built by Green Retreats equipped with UNDERFLOOR HEATING, making it an ideal workspace for working from home. This versatile space comfortably accommodates two desks and features fitted cabinetry and automated blinds for added convenience and style.
Bedroom 1
3.89m x 2.84m
The principal double bedroom is carpeted for added comfort and warmth. It features a mirrored FITTED WARDROBE, providing ample storage space while enhancing the room's sense of light and space. It leads into a well-appointed EN-SUITE BATHROOM, equipped with a shower a stylish sink, and a contemporary toilet. The space combines functionality with a clean, minimalist design.
Bedroom 2
3.05m x 2.97m
Plushly carpeted second double-bedroom with great views overlooking the garden. This comfortable space offers a peaceful retreat with lush garden scenery right outside your window.
Bedroom 3
2.95m x 2.29m
Bright and spacious bedroom featuring stylish fitted cabinetry along one wall, complemented by elegant Amtico wood-style flooring. This inviting space offers both functionality and aesthetic appeal.
Bathroom
Family bathroom featuring an enclosed bath with an overhead mains shower, a sleek sink, and a WC. The space is enhanced by part-tiled walls and a tiled floor, creating a modern and elegant look.
Rear Garden
Sunny and beautifully landscaped Japanese-influenced garden creating the perfect oasis for relaxation and entertaining. A varied selection of shrubs and flowers including climbing Jasmine and Clematis adorn the South-facing garden that is scenically lit with spotlights throughout.
Front Garden
Charming front garden featuring well-maintained flower beds, mature shrubs, and a neat, manicured appearance. This inviting outdoor space adds a touch of natural beauty and curb appeal to the property.
Parking - Garage
- COUNCIL TAXA payment made to your local authority in order to pay for local services like schools, libraries, and refuse collection. The amount you pay depends on the value of the property.Read more about council Tax in our glossary page.
- Band: E
- PARKINGDetails of how and where vehicles can be parked, and any associated costs.Read more about parking in our glossary page.
- Garage
- GARDENA property has access to an outdoor space, which could be private or shared.
- Rear garden,Front garden
- ACCESSIBILITYHow a property has been adapted to meet the needs of vulnerable or disabled individuals.Read more about accessibility in our glossary page.
- Ask agent
Energy performance certificate - ask agent
Beckford Drive, Lansdown, BA1
NEAREST STATIONS
Distances are straight line measurements from the centre of the postcode- Oldfield Park Station2.0 miles
- Bath Spa Station2.2 miles
- Freshford Station5.6 miles
About the agent
Welcome to Camella founded by Melissa Anderson a local Bathonian with a passion for property. We are proud to be a female founded business putting families at the heart of every move. The Camella team works within three core values.
KINDNESS, your home is our home.
INTEGRITY, we do the right thing, we never settle for less than you deserve.
NOTICEABLE, we want your property and our service standout.
Industry affiliations

Notes
Staying secure when looking for property
Ensure you're up to date with our latest advice on how to avoid fraud or scams when looking for property online.
Visit our security centre to find out moreDisclaimer - Property reference fc148585-5c92-40e9-8216-966c8643ddd2. The information displayed about this property comprises a property advertisement. Rightmove.co.uk makes no warranty as to the accuracy or completeness of the advertisement or any linked or associated information, and Rightmove has no control over the content. This property advertisement does not constitute property particulars. The information is provided and maintained by CAMELLA ESTATE AGENTS, Bath. Please contact the selling agent or developer directly to obtain any information which may be available under the terms of The Energy Performance of Buildings (Certificates and Inspections) (England and Wales) Regulations 2007 or the Home Report if in relation to a residential property in Scotland.
*This is the average speed from the provider with the fastest broadband package available at this postcode. The average speed displayed is based on the download speeds of at least 50% of customers at peak time (8pm to 10pm). Fibre/cable services at the postcode are subject to availability and may differ between properties within a postcode. Speeds can be affected by a range of technical and environmental factors. The speed at the property may be lower than that listed above. You can check the estimated speed and confirm availability to a property prior to purchasing on the broadband provider's website. Providers may increase charges. The information is provided and maintained by Decision Technologies Limited. **This is indicative only and based on a 2-person household with multiple devices and simultaneous usage. Broadband performance is affected by multiple factors including number of occupants and devices, simultaneous usage, router range etc. For more information speak to your broadband provider.
Map data ©OpenStreetMap contributors.





