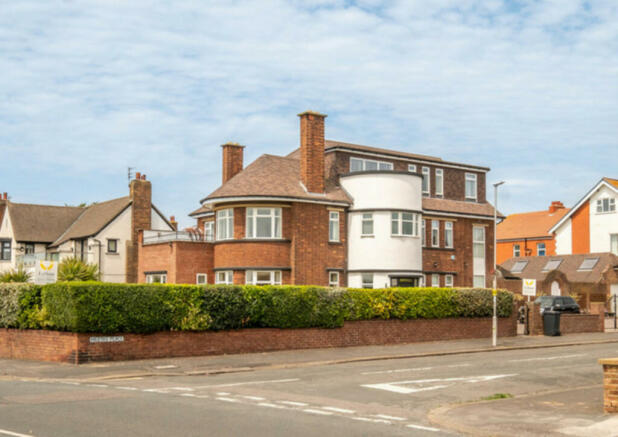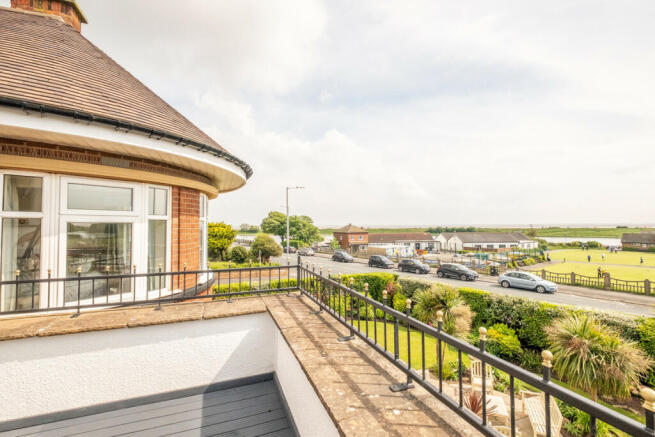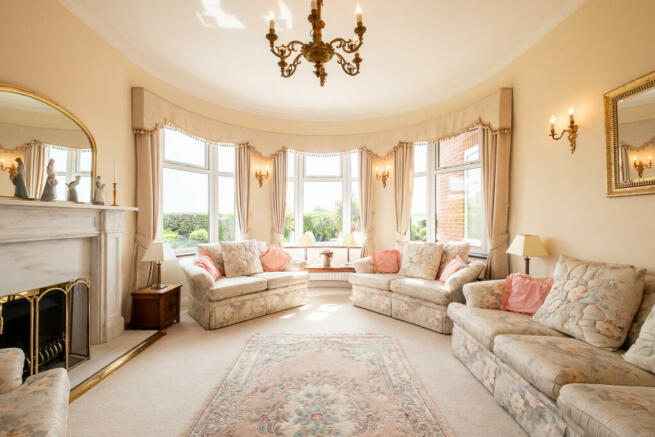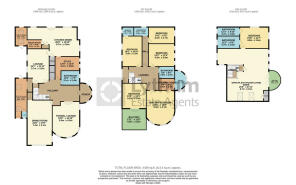Inner Promenade, Lytham, FY8

- PROPERTY TYPE
Detached
- BEDROOMS
5
- BATHROOMS
5
- SIZE
Ask agent
Key features
- SECOND FLOOR SELF-CONTAINED APARTMENT
- MODERN KITCHEN DINER
- PANORAMIC VIEWS OF FAIRHAVEN LAKE AND THE SEASIDE
- WRAP AROUND GARDEN
- LARGE PRIVATE DRIVEWAY
- GARAGE
- MINUTES AWAY FROM LYTHAM TOWN CENTRE
Description
Key features include a stunning self-contained apartment on the second floor, two balconies with breathtaking vistas, three luxurious ensuite bathrooms, two additional bathrooms, a guest suite, and a fabulous dining kitchen. Located in a sought-after area opposite Fairhaven Lake, the property offers panoramic sea views and glimpses of the Welsh hills beyond.
This property is situated on a spacious corner plot, featuring wrap-around gardens that enjoy sunlight throughout the day. It also boasts a large driveway, offering ample off-road parking for multiple vehicles.
Entrance Vestibule
Composite external door to the side. UPVC double glazed windows. Ceiling light and tiled flooring. Leaded obscure glazed door to:
Entrance Hall
Turned staircase leading to the first floor. Coving, ceiling lights, radiators, carpeted flooring, feature fitted mirrors, and cloakroom with hanging rail and shelving. Doors leading to the following rooms:
Ground Floor Bathroom
UPVC double glazed obscure window to the side. Four piece white suite comprising: corner bath with chrome mixer tap, handheld shower attachment and body massaging jets; pedestal wash hand basin with twin chrome taps; bidet with chrome mixer tap; and WC with handle flush. Part tiled walls, tile effect vinyl flooring, ceiling light, wall lights and radiator incorporating heated towel rail.
Dining Room
Large double reception room with UPVC double glazed windows to the front and side. Coving, ceiling lights, wall lights, carpeted flooring, radiators and TV aerial point. Door to cellar (not standing height) used for storage and housing meters and consumer unit.
Snug
UPVC double glazed windows to the side. Ceiling lights, carpeted flooring, radiators, TV aerial point, built-in shelving and useful under stairs storage cupboard.
Utility Room
UPVC double glazed doors to the front and rear. Velux skylight windows. Range of fitted wall and base units incorporating laminate work surfaces and inset 1 1/2 bowl ceramic sink and drainer with chrome mixer tap. Ceiling light and wood effect vinyl flooring. Door to:
WC
UPVC double glazed window to the front. Corner WC with push button flush. Ceiling light and wood effect vinyl flooring.
Study
UPVC double glazed windows to the side. Period mouldings to the wall and ceiling, ceiling light, carpeted flooring, and radiator. Door to:
Open Plan Living Kitchen Diner
UPVC double glazed windows to the side and rear, and French doors to the rear, leading to the garden. Range of fitted wall and base units incorporating granite work surfaces, matching island, under mount 1 1/2 bowl stainless steel sink and drainer with mixer tap, and second round single bowl stainless steel sink with mixer tap. Space for American style fridge freezer and range cooker. Integrated Smeg dishwasher. Ceiling lights, spot lighting, radiators, tiled flooring and TV aerial point. Double doors to:
Boiler Room
Two Vaillant boilers. Tiled flooring, part tiled walls, ceiling lights, wall units and fitted work surface with space for appliances beneath. Glazed door to:
Laundry Room
UPVC double glazed doors to the front and rear. Velux skylight windows. Fitted wall and base units with laminate work surface with inset single bowl stainless steel sink and drainer with chrome mixer tap. Integrated Hotpoint oven. Space and plumbing for washing machine and tumble dryer. Chrome ladder style towel radiator, ceiling light and tiled flooring.
First Floor Landing
Aforementioned turned staircase from the ground floor. Further turned staircase leading to the second floor. UPVC double glazed obscure picture window to the half landing. Coving, ceiling light, carpeted flooring, radiator, and useful storage cupboard. Doors l to the following rooms:
Family Bathroom
Three piece white suite, comprising: panelled bath with twin chrome taps, glass shower screen, wall mounted chrome controls and handheld shower attachment on riser rail; pedestal wash hand basin and chrome mixer tap; and WC with push button flush. Fully tiled walls and flooring, spot lighting, chrome ladder style towel radiator and wall mounted mirrors with lights.
Master Bedroom
UPVC double glazed curved windows offering stunning views across fairhaven lake and the seafront. Built-in wardrobes with mirrored sliding doors. Coving, radiators, carpeted flooring, TV aerial point, and ceiling and wall lights. Door to:
Dressing Room
Further built-in wardrobes with mirrored sliding doors. Wall mounted mirrored vanity cabinets. Pedestal wash hand basin with chrome mixer tap. Carpeted flooring, and ceiling and wall lights. Opening to:
Ensuite 1
UPVC double glazed obscure windows to the side. Three piece white suite, comprising: large panelled double bath with wall mounted chrome mixer tap, handheld shower attachment and overhead rain shower; wall mounted wash hand basin with chrome mixer tap; and WC with concealed cistern and push button flush. Tiled flooring, part tiled walls, spot lighting, recessed shelving, chrome ladder style towel radiator and extractor fan.
Ensuite 2
UPVC double glazed obscure window to the side. Three piece white suite, comprising: step-in shower enclosure with glass sliding door, wall mounted chrome controls, handheld shower attachment on riser rail and overhead rain shower; pedestal wash hand basin and chrome mixer tap; and WC with push button flush. Corner mirrored vanity cabinet, wall mounted mirror with light, shaver point, chrome ladder style towel radiator, extractor fan and spot lighting.
Bedroom Two
UPVC double glazed windows to the side. Coving, radiator, ceiling light and built-in store cupboard. Door to:
Bedroom Three
UPVC double glazed French doors and windows lead to a walled balcony with external lighting and fantastic views. Ceiling light, coving and carpeted flooring.
Bedroom Four
UPVC double glazed windows to the side. Built-in wardrobe, coving, ceiling light, radiator, vanity unit with inset wash hand basin and chrome mixer tap, wall mounted mirror with light, and shaver point.
Inner Landing
Carpeted flooring, spot lighting and coving. Obscure glazed door to Shower Room and further door to:
Bedroom Five
UPVC double glazed window to the side. Coving, ceiling light, radiator and vanity unit with inset wash hand basin and chrome mixer tap.
Shower Room
UPVC double glazed obscure window to the rear. Three piece white suite, comprising: step-in Aqua X shower with sliding doors, built-in body jets, seat, handheld shower attachment and overhead rain shower; wall mounted wash hand basin and twin taps; and WC with push button flush. Spot lighting, extractor fan, fully tiled walls and flooring, wall mounted illuminated mirror and shaver point.
Second Floor Landing
Aforementioned staircase from the first floor. Velux skylight window. Spot lighting and carpeted flooring. Internal windows and glazed door lead to:
Guest Suite
Large luxury one bedroom self-contained apartment with open plan living dining kitchen and twin dressing rooms and en-suites.
Living Dining Area
Velux Cabrio balcony openers to the front, making the most of the fantastic views. UPVC Double glazed windows and bifolding patio doors to the side, leading to a curved walled balcony with decking, providing a tranquil retreat overlooking the seafront. Spot lighting, TV aerial point, radiators, carpeted flooring and eaves storage cupboard housing consumer unit.
Kitchen Area
UPVC double glazed window to the front and obscure window to the side. Fitted wall and base units incorporating laminate work surfaces, breakfast bar and inset Schock 1 1/2 bowl sink and drainer with mixer tap. Integrated appliances include: fridge freezer, Zanussi double oven/grill and microwave, Hotpoint induction hob with Elica illuminated extractor above, Zanussi washer dryer, and Beko slimline dishwasher. Wood effect vinyl flooring and spot lighting. Door to:
Bedroom
UPVC double glazed window to the side and obscure window to the rear. Built-in wardrobes with sliding doors. TV aerial point, spot lighting, radiators and carpeted flooring. Doors to both en-suites with dressing areas.
Ensuite Bathroom
Dressing area with hanging rail, shelving and drawers. UPVC double glazed obscure window to the side. Three piece white suite, comprising: panelled P-shaped bath with chrome mixer tap, wall mounted chrome controls, handheld shower attachment on riser rail and overhead rain shower; pedestal wash hand basin with chrome mixer tap; and WC with push button flush. Wall mounted mirrored vanity cabinet, extractor fan, spot lighting, part tiled walls, chrome ladder style towel radiator and non-slip flooring.
Ensuite Wet Room
Dressing area with hanging rail, shelving and drawers. UPVC double glazed obscure window to the side. Three piece suite, comprising: open wet room style shower with wall mounted chrome controls, handheld shower attachment on riser rail and overhead rain shower; vanity unit with inset wash hand basin and chrome mixer tap; and WC with push button flush. Wall mounted mirrored vanity cabinet, extractor fan, spot lighting, tiled walls, and non-slip flooring.
External
To the front, the property benefits from attractive lawned gardens with paved patio areas and privacy hedging. Timber shed, external lighting and water tap.
To one side there is a large secure gated stone chipped driveway giving access to the garage whilst providing off road parking for multiple cars.
To the other side, there is a small stone chipped courtyard, accessed via the Utility or Laundry Room.
To the rear, a fantastic private landscaped rear garden includes a large lawn, paved patio areas, raised planters, and water feature. External power, lighting and water tap.
Garage
Tandem double garage with electric roller garage door to the side. UPVC double glazed windows and door, and bi-folding doors lead into the rear garden. Range of fitted units, power and lighting. Ideal for use as a summer house/workshop.
Disclaimer
You may download or store this material for your own personal use and research. You may NOT republish, retransmit, redistribute or otherwise make the material available to any party or make the same available on any website, online service or bulletin board of your own or of any other party or make the same available in hard copy or in any other media without the website owner`s express prior written consent. The website owner's copyright must remain on all reproductions of material taken from this website. Please note we have not tested any apparatus, fixtures, fittings, or services. Interested parties must undertake their own investigation into the working order of these items. All measurements are approximate and photographs provided for guidance only.
- COUNCIL TAXA payment made to your local authority in order to pay for local services like schools, libraries, and refuse collection. The amount you pay depends on the value of the property.Read more about council Tax in our glossary page.
- Ask agent
- PARKINGDetails of how and where vehicles can be parked, and any associated costs.Read more about parking in our glossary page.
- Yes
- GARDENA property has access to an outdoor space, which could be private or shared.
- Yes
- ACCESSIBILITYHow a property has been adapted to meet the needs of vulnerable or disabled individuals.Read more about accessibility in our glossary page.
- Ask agent
Energy performance certificate - ask agent
Inner Promenade, Lytham, FY8
Add your favourite places to see how long it takes you to get there.
__mins driving to your place



Your mortgage
Notes
Staying secure when looking for property
Ensure you're up to date with our latest advice on how to avoid fraud or scams when looking for property online.
Visit our security centre to find out moreDisclaimer - Property reference RX392153. The information displayed about this property comprises a property advertisement. Rightmove.co.uk makes no warranty as to the accuracy or completeness of the advertisement or any linked or associated information, and Rightmove has no control over the content. This property advertisement does not constitute property particulars. The information is provided and maintained by Lytham Estate Agents, Lytham. Please contact the selling agent or developer directly to obtain any information which may be available under the terms of The Energy Performance of Buildings (Certificates and Inspections) (England and Wales) Regulations 2007 or the Home Report if in relation to a residential property in Scotland.
*This is the average speed from the provider with the fastest broadband package available at this postcode. The average speed displayed is based on the download speeds of at least 50% of customers at peak time (8pm to 10pm). Fibre/cable services at the postcode are subject to availability and may differ between properties within a postcode. Speeds can be affected by a range of technical and environmental factors. The speed at the property may be lower than that listed above. You can check the estimated speed and confirm availability to a property prior to purchasing on the broadband provider's website. Providers may increase charges. The information is provided and maintained by Decision Technologies Limited. **This is indicative only and based on a 2-person household with multiple devices and simultaneous usage. Broadband performance is affected by multiple factors including number of occupants and devices, simultaneous usage, router range etc. For more information speak to your broadband provider.
Map data ©OpenStreetMap contributors.




