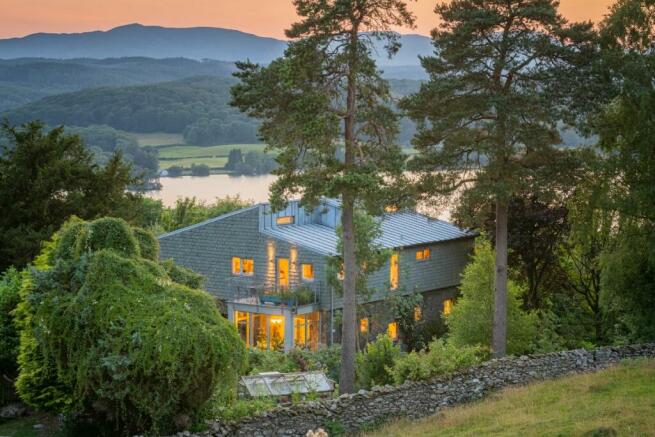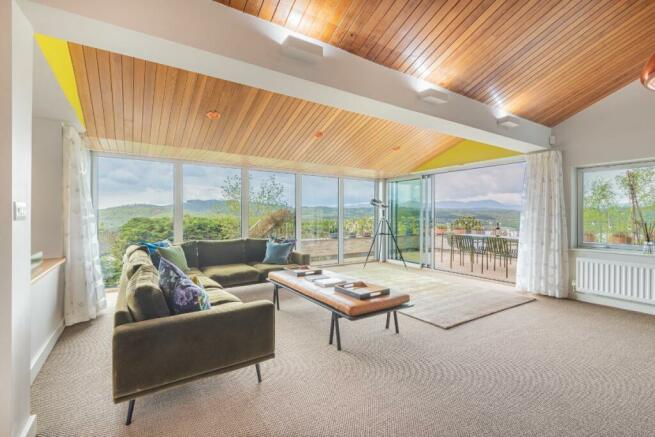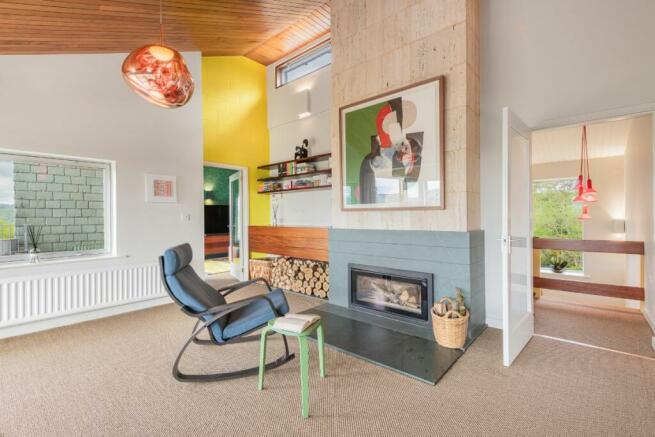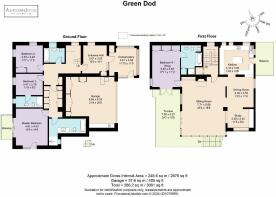Green Dod, Black Beck Wood, Windermere, LA23 3LS

- PROPERTY TYPE
Detached
- BEDROOMS
4
- BATHROOMS
4
- SIZE
Ask agent
- TENUREDescribes how you own a property. There are different types of tenure - freehold, leasehold, and commonhold.Read more about tenure in our glossary page.
Ask agent
Description
* Large open-plan living space with incredible Lake Windermere and fell views
* Upside-down 4 Bedroom detached home
* Incredible 360-degree Lake District vistas that are captured through windows, balconies and terraces
* Sympathetically extended in more recent years
Services:
* Mains - Power, Drainage and water
* LPG Gas heating
* Internet speed - 35mbps
* All providers reach this home
Grounds and Location:
* Large terrace from the living space, looking out onto the lake and Lakeland fells
* Only a 7-minute drive into Windermere and Bowness with local walks surrounding
* Stunning water feature, sustainable wood store and heated greenhouse in the garden
* . Large bespoke electric gates, created by local blacksmith The Black Sheep Ironworks
Built in the 1974, this four-bedroom, upside-down home, sympathetically extended in more recent years, was designed around the incredible 360-degree Lake District vistas that are captured through windows, balconies and terraces. Peaceful fellsides extend to the rear of the property and to the front uninterrupted far-reaching views over Lake Windermere and beyond to the Langdale Pikes.
Travel up the private road through the small hamlet of homes to the elevated position of Green Dod, at the top of the road. Large bespoke electric gates, created by local blacksmith The Black Sheep Ironworks with vehicular and pedestrian access and controlled by keypad or an app, open onto a long tarmacked driveway, flanked by luscious hedges, leading you up to the slate hung exterior of the home where you will discover ample parking for six cars beside the integrated double garage.
Embraced in the tranquillity of nature, the home feels private and secluded yet is a mere 7-minutes' drive to the hustle and bustle of Bowness where you can enjoy evenings out and pick up the shopping. The home benefits from all modern conveniences such as solar panels, double glazing, an alarm system, wifi and is fully insulated making it both a practical and beautiful home.
Welcome guests into the home via the bright and open porchway, where floor to ceiling glazing captures the external space allowing the serenity to continue inside. Discover a convenient cupboard to store coats and boots after a walk in the fells.
The entrance extends beyond the internal bi-fold doors into a most relaxing seating area, where the wooden panelling reveals a door to the dumbwaiter, handy for taking the logs upstairs, as well as a secret entrance to the large double garage. In here discover remote control up and over electric door, fantastic storage along two walls, a workbench and a convenient utility area housing sink, washer and dryer.
The current owners have sympathetically decorated the space in classic '70's prints and colours creating a unique home filled with warmth and character, fitting for its origins and cedar clad ceilings.
Pale yellow three-quarter panelled walls, adorned with wall sconces lighting the way to the bedrooms on the ground floor. The quintessential glistening '70's floor tiles line the corridor taking you to a contemporary family bathroom comprising shower over bath, sink, WC and heated towel rail, very convenient for the adjacent bedroom - a good-sized double room with built-in wardrobe, and view down to the lake through the trees.
Continue into the next bedroom - another double with ample space for freestanding furniture as well as benefitting from a lovely pale pink and black tiled en-suite shower room.
Storage is something that Green Dod has in abundance. Spy the airing cupboard in the hallway before making your way straight into the dressing room, lined with wardrobes, of the master suite. At the end an en-suite of dreams awaits - dressed in soothing white tiles an enormous walk-in shower with rainfall head and Bette tub provide both luxury and serenity, whilst the vanity unit, emulating the cedar clad ceilings, stands proudly in front of the moss green wall tiles, creates a real showstopper of a bathroom.
The master bedroom, infused in light from the dual aspect glazed doors and windows creates a gorgeous haven to escape to. Slide the doors open and take morning coffee on the balcony overlooking Lake Windermere or open the single door onto the patio and wander into the garden listening to the sounds of the wildlife that visits.
Retrace your steps and take the open treads of the staircase, spotting the delightful reading nook underneath, with aspects to the garden and countryside.
Emerge into the living space and be greeted by a real wow-factor of a view where floor to ceiling glazing and doors secure the incredible unrivalled Lake District landscape of lake and mountain ranges beyond. All the windows upstairs are fitted with UVX film to protect furniture and manage the heat, making the room comfortable all year round.
The large living space with grand warming cedar cladding vaulted ceilings is open-plan with kitchen, lounge, dining area and library making it perfect for both living and entertaining. It is also homely and inviting with each area standing along with its own purpose creating quiet corners to escape to, yet linking seamlessly together. Spy the floating hardwood shelving and storage lovingly copied from the original ones in the home.
It really is a room for all seasons where you can open the glazed doors to the terrace and extend the living space to enjoy alfresco dinners under the star-studded skies or close the curtains, light the log fire and snuggle down with a hot chocolate and novel in intimate grandeur.
The library, in the corner could also become an office or, as it flows into the dining room, then perhaps a bar area. Linking from here is the kitchen with access to the dumbwaiter, integrated dishwasher, induction hob, oven, freestanding fridge-freezer, plenty of cabinets and preparation space atop the marble worksurfaces. Take breakfast at the central island or pop onto the balcony to enjoy the morning sun.
Adjacent to the living space discover versatility in what is currently used as a snug with access onto the terrace. Take a seat on the sofa and note the framed picture-perfect view of the lake. This would equally make a lovely fourth bedroom with adjacent period en-suite adorned in Italian book matched marble, respected and kept by all previous owners as a stunning feature bathroom ideal for visitors.
Garden and Grounds
This upside-down house benefits from balconies on both floors as well as a large terrace that wraps the corner of the living space giving the most luxurious and captivating place to dine alfresco with friends, admiring the far-reaching views and spectacular sunsets over Lake Windermere and beyond.
Green Dod not only has the luxury of the numerous elevated vantage points but it also boasts the most splendid green space below. With easy access from both the upstairs terrace as well as the front door the garden envelopes the home, surrounding it in lush greenery.
Mature rhododendrons, azaleas, specimen maples, large magnolias and striking silver birch trees add year-round colour and interest as well as adding privacy both to and from neighbours. Come spring the garden is decorated in a carpet of daffodils, snowdrops and bluebells that pop up through the borders.
A drystone wall borders the rear of the garden with the countryside giving the impression of an even bigger plot allowing the fellside and garden to naturally flow into each other. Cross the private stile directly from the garden, and take a short stroll with your morning coffee to admire the Lake District from the secluded and idyllic viewpoint above. A stunning water feature, adorned in Lakeland stone, adds depth to the peace and tranquility whilst a large wood store houses plenty of logs for cosy winter nights in front of the fire.
A heated greenhouse and vegetable patch await the new owner who want to get their hands dirty and become self-sufficient. Or, for fitness lovers, a private fitness/yoga studio and sauna with a view could also be erected here, subject to planning.
Children have also been thought about with this clever garden design as they build dens and play hide and seek in the paths hidden within the laurel hedging and low-maintenance bushes. A large flat lawn makes for the perfect picnic and sunbathing area for more restful evenings and weekends.
The charming character and magical views of Green Dod are second to none and make for an incredible, easy to maintain and central family home to retreat to.
** For more photos and information, download the brochure on desktop. For your own hard copy brochure, or to book a viewing please call the team **
Brochures
Brochure- COUNCIL TAXA payment made to your local authority in order to pay for local services like schools, libraries, and refuse collection. The amount you pay depends on the value of the property.Read more about council Tax in our glossary page.
- Ask agent
- PARKINGDetails of how and where vehicles can be parked, and any associated costs.Read more about parking in our glossary page.
- Yes
- GARDENA property has access to an outdoor space, which could be private or shared.
- Yes
- ACCESSIBILITYHow a property has been adapted to meet the needs of vulnerable or disabled individuals.Read more about accessibility in our glossary page.
- Ask agent
Green Dod, Black Beck Wood, Windermere, LA23 3LS
NEAREST STATIONS
Distances are straight line measurements from the centre of the postcode- Windermere Station3.5 miles
- Staveley Station5.5 miles
About the agent
Hey,
Nice to 'meet' you! We're Sam Ashdown and Phil Jones, founders of AshdownJones - a bespoke estate agency specialising in selling unique homes in The Lake District and The Dales.
We love a challenge...
Over the last eighteen years we have helped sell over 1000 unique and special homes, all with their very own story to tell, all with their unique challenges.
Our distinctive property marketing services are not right for every home, but tho
Notes
Staying secure when looking for property
Ensure you're up to date with our latest advice on how to avoid fraud or scams when looking for property online.
Visit our security centre to find out moreDisclaimer - Property reference RS0734. The information displayed about this property comprises a property advertisement. Rightmove.co.uk makes no warranty as to the accuracy or completeness of the advertisement or any linked or associated information, and Rightmove has no control over the content. This property advertisement does not constitute property particulars. The information is provided and maintained by AshdownJones, The Lakes. Please contact the selling agent or developer directly to obtain any information which may be available under the terms of The Energy Performance of Buildings (Certificates and Inspections) (England and Wales) Regulations 2007 or the Home Report if in relation to a residential property in Scotland.
*This is the average speed from the provider with the fastest broadband package available at this postcode. The average speed displayed is based on the download speeds of at least 50% of customers at peak time (8pm to 10pm). Fibre/cable services at the postcode are subject to availability and may differ between properties within a postcode. Speeds can be affected by a range of technical and environmental factors. The speed at the property may be lower than that listed above. You can check the estimated speed and confirm availability to a property prior to purchasing on the broadband provider's website. Providers may increase charges. The information is provided and maintained by Decision Technologies Limited. **This is indicative only and based on a 2-person household with multiple devices and simultaneous usage. Broadband performance is affected by multiple factors including number of occupants and devices, simultaneous usage, router range etc. For more information speak to your broadband provider.
Map data ©OpenStreetMap contributors.




