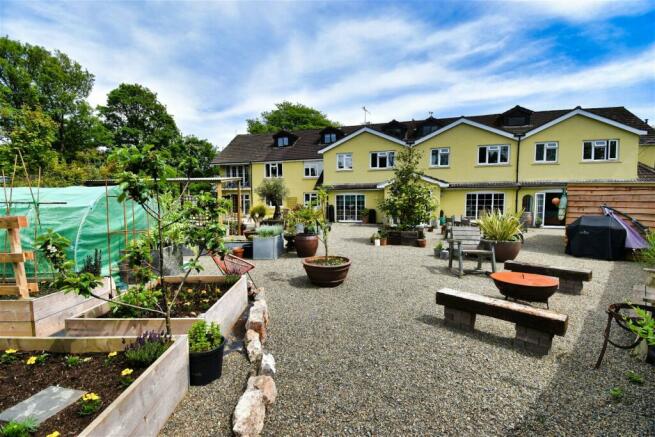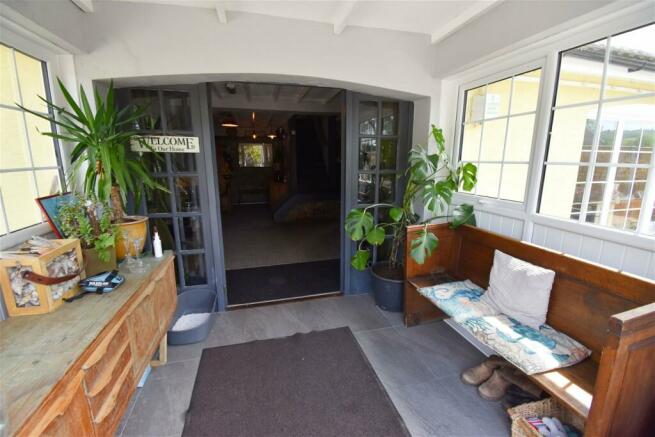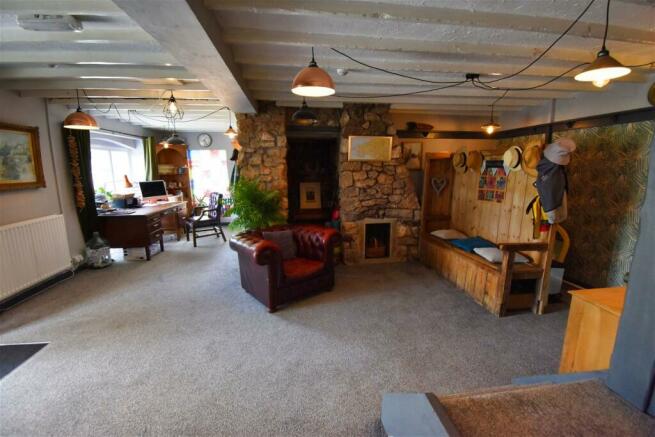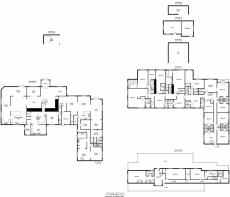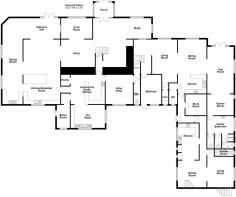The Property
Chandler Rogers is delighted to present Quarry Bach, an unmissable opportunity to purchase an amazingly spacious Detached House divided into Three Townhouses, plus an additional Top Floor Apartment, perfect for multi-generational living, or to let out to provide an income. The stylish and versatile accommodation has been transformed by the current owners with renovations carried out to a very high specification, including new kitchen and bathroom suites, updated plumbing to include a pressurised hot water system, new soffits, facias and guttering and landscaped gardens.
Accommodation in the First Townhouse comprises on the Ground Floor: Porch, Hallway, Snug, open plan Lounge/Kitchen/Dining Room, and a fully equipped commercial Kitchen with it's own dedicated entrance for deliveries, with an adjoining Storeroom and a WC, giving a stellar opportunity for those looking to operate an outside catering business. On the First Floor there are Five En Suite Double Bedrooms.
Stairs lead up from the Landing to a self contained Second Floor Apartment (formally owners accommodation when the property was a hotel) which comprises a Kitchenette, Three En Suite Double Bedrooms and a Lounge.
In the Second Townhouse, the Ground Floor accommodation comprises Entrance Hall, Open Plan Lounge/Kitchen/Diner, Living Room/Home Gym, and Shower Room. On the First Floor are Four En Suite Double Bedrooms, with a sunny decked Balcony overlooking the garden and a separate Dressing Room in the Master Bedroom. The property has it's own dedicated entrance at the rear and there is great potential to divide the garden to create a private outdoor space.
The Third Townhouse offers well appointed accommodation over two floors, comprising open plan Lounge/Kitchen/Dining Room and a Storeroom on the Ground Floor, and Three Double En Suite Bedrooms on the First Floor.
The property is approached over a gravelled driveway which extends around the side and back of the property and provides off road parking for up to twenty vehicles, with additional parking for a motorhome or boat provided in a newly installed covered timber shelter. At the front is a very large low maintenance garden, boasting a fabulous sandstone patio with an open faced garden shelter adjoining, a perfect spot for an outdoor kitchen or bar and ideal for al fresco dining and parties. There is also a luxury spa jet hot tub (available to purchase by separate negotiation) shielded by a pagoda and an outdoor cwtch with a firepit. A productive veg patch, raised borders and pots with decorative planting add the finishing touches. The popular village of St Florence has amenities including a village store, a public house and primary school, and the historic resort town of Tenby is approximately four miles away. Tenby has four beautiful beaches, a pretty working harbour and a variety of cafes and restaurants.
Townhouse One
Porch
Enter through glazed uPVC doors into large Porch. Windows to both sides. Glazed French doors with sidelites to Hallway.
Hallway - 7.59m x 6.63m (24'11" x 21'9")
Very spacious L shape Hallway currently used as a Home Office. Window to front and feature stained glass window to side. Staircase to First Floor. Opening to Snug. Feature stone wall. Doorway to Commercial Kitchen.
Snug - 6.88m x 3.91m (22'7" x 12'10")
Window to front. Opening to open plan Lounge/Kitchen/Dining Room. Ideal for use as a craft room or reading nook.
Open Plan Lounge/Kitchen/Dining Room - 7.49m x 7.49m (24'7" x 24'7")
A fantastic contemporary open plan living space. The kitchen suite and composite flooring were installed by a local contractor and are still under guarantee. French doors to the front, two window to the side and window to the rear. Door to Commercial Kitchen.
Kitchen
Fitted with a range of chic units with solid oak worktop, and corresponding island unit with seating for four people. Inset stainless steel sink and drainer with directional mixer tap over. Integral dishwasher. Space and connection for large upright fridge and freezer. 6 ring LPG range cooker and commercial grade extractor with toughened glass splashback. Composite flooring.
Dining Area
Ample space for ten cover dining suite.
Lounge Area
The Lounge offers a choice of seating areas; a cosy cwtch with a large log burner and slate hearth, and a larger space for relaxing and watching TV or a movie.
Commercial Kitchen - 7.26m x 4.5m (23'10" x 14'9")
The Commercial Kitchen has it's own dedicated entrance to the rear ideal for deliveries, and is well equipped to comply with current food hygiene legislation; a fantastic opportunity for those who wish to run an outside catering or food delivery business. Windows to side and rear. Door to Rear Porch. Double stainless steel sinks with drainers. Space and connection for two washing machines and a tumble dryer. A range of commercial kitchen equipment including a five ring LPG range cooker with double oven, deep fat fryer, and hot plate are also available to purchase via separate negotiation. Commercial extractor. Water resistant panelling to the walls. Non slip vinyl flooring. Door to Store Room. Interconnecting door to Hall.
Rear Porch
Glazed uPVC door to the side. LPG boiler servicing Townhouse 1 and the Apartment.
Storeroom - 3.81m x 3.33m (12'6" x 10'11")
Window to rear. Door Inner Hall & separate staff WC with wash hand basin & frosted window to the rear.
First Floor Landing
Door to various rooms. Door to Second Floor Apartment.
Master Bedroom - 6.96m x 3.84m (22'10" x 12'7")
Window to the front. Door to walk in wardrobe with integral hanging rails. Door to En Suite Bathroom.
Master En Suite
Window to front. Fitted with contemporary suite comprising deep double ended panel bath with mixer tap, experience waterfall shower in separate glazed enclosure, WC and double wash hand basins in vanity unit. Part tiled walls. Composite industrial strength vinyl floor tiles.
Inner Hall
Window to rear. Door to large cupboard with frosted window to rear, housing newly installed Tempest pressurised hot water system. Doors to two built in storage cupboards.
Bedroom 2 - 6.98m x 2.95m (22'11" x 9'8")
Window to rear. Door to En Suite Bathroom.
En Suite Shower Room
Fitted with matching suite comprising panel bath with mixer tap and electric shower over, wash hand basin and WC. Water resistant panelling to the walls. Vinyl flooring.
Bedroom 3 - 6.07m x 5.79m (19'11" x 19'0") max (L shape room)
Double aspect with two windows to the side and one to the rear. Door to En Suite Shower Room. Doors to built in wardrobe.
En Suite
Frosted window to the rear. Fitted with matching modern suite comprising experience mains waterfall shower in glazed enclosure, WC and wash hand basin. Mosaic style water resistant panelling to the walls. Vinyl flooring.
Bedroom 4 - 5.18m x 2.57m (17'0" x 8'5")
Window to front. Door to En Suite Bathroom.
En Suite
Frosted window to the side. Fitted with contemporary suite comprising deep double ended panel bath with mixer tap, experience waterfall shower in separate glazed enclosure, WC and wash hand basin in vanity unit. Tiled walls. Vinyl flooring.
Bedroom 5 - 4.47m x 2.18m (14'8" x 7'2")
Window to front. Door to En Suite Shower Room
En Suite
Fitted with matching suite comprising WC and wash hand basin. Space and connection for electric shower (not currently installed)
Second Floor Apartment
Previously used as Owner's Accommodation when the property was a hotel, this spacious self contained Second Floor Apartment also lends itself very well for letting out to provide an income. The Apartment would benefit from some renovations.
Kitchenette - 4.93m x 3.58m (16'2" x 11'9")
Dormer window to the rear. Inset stainless steel sink and drainer. Door to two large eaves cupboards. Doors to Bedroom 1 and Inner Hall.
Bedroom 1 - 8.03m x 3.63m (26'4" x 11'11")
Dormer window to the side. Door to En Suite. Doors to built in wardrobes.
En Suite
Frosted dormer window to front. Fitted with matching suite comprising Bath with electric shower over, WC, and pedestal wash hand basin. Water resistant panelling to the walls. Vinyl flooring.
Inner Hall
Door to various rooms. Door to eaves storage and access to loft space.
Lounge/Diner - 6.07m x 3.05m (19'11" x 10'0")
Two dormer windows to the front. Door to built in cupboard.
Bedroom 2 - 4.29m x 3.1m (14'1" x 10'2")
Dormer window to the front. Door to En Suite.
En Suite
Dormer window to the front. Fitted with matching modern suite comprising bath with electric shower over, WC and pedestal wash hand basin. Part tiled walls. Vinyl flooring.
Bedroom 3
Window to side. Door to En Suite.
Townhouse Two
This spacious Townhouse has it's own dedicated access at the front and rear and well appointed accommodation arranged over two floors.
Entrance Hall
Enter from the rear via newly installed glazed uPVC door. Window to rear. Door to open plan Living Space. Laminate flooring.
Inner Hall
Stairs to First Floor. Opening to Lounge Area. Exposed stone wall. Composite flooring through.
Lounge Area - 5.44m x 3.12m (17'10" x 10'3")
Window to rear. Opening to Kitchen/Dining Area. Ample space for large lounge suite. Doorway to Utility Area.
Utility Area
Window to the rear. Space and connection for washing machine with worktop over. Water resistant panelling to the walls. Vinyl flooring.
Kitchen/Dining Area - 5.44m x 5.26m (17'10" x 17'3")
Window to front. Archway to Living Room/Home Gym. Ample space for large dining suite. Newly fitted kitchen suite comprising a range of wall and base units with matching marble worktop. Inset 1.5 ceramic Belfast sink and drainer with drainer grooves. Integral four ring electric hob and Smeg oven with extractor over. Space and connection for upright fridge freezer. Opening to Second Utility Area with frosted window to rear and space and connection for dishwasher.
Living Room/Home Gym - 9.22m x 3.4m (30'3" x 11'2")
Glazed uPVC French doors with glazed sidelites to the front giving access to the patio. There is great potential to divide the garden here should you wish to allow Townhouse 2 to have it's own private outdoor space. Window to side. Door to Shower Room.
WC
Formerly the sauna and steam room, this room has great potential to convert to a luxurious ground floor bathroom. Currently equipped with two WC's in separate cubicles and two wash hand basins in a vanity unit. Frosted window to the side. Cupboard housing Ideal LPG boiler servicing Townhouse 2 and 3.
First Floor Landing
Spacious Landing with a seating area and window to the rear. Doors to various rooms. Door to airing cupboard and three closets. Stairs to Second Floor with interconnecting door to the Second Floor Apartment.
Bathroom
Frosted window to rear. Fitted with matching modern suite comprising bath with electric shower over, WC and pedestal wash hand basin. Tiled walls. Vinyl flooring.
Bedroom 1 - 5.82m x 5.56m (19'1" x 18'3") max (L shape room)
Two windows to the front. Door to En Suite Bathroom. Built in double wardrobes.
En Suite
Fitted with matching modern suite comprising bath with electric shower over, WC and pedestal wash hand basin. Tiled walls. Vinyl flooring.
Bedroom 2 Dressing Room - 4.24m x 3.76m (13'11" x 12'4")
Window to front. Door to En Suite Shower Room. Opening to Bedroom
Bedroom 2 - 5.08m x 3.45m (16'8" x 11'4")
Glazed uPVC French doors with sidelites opening to decked balcony with garden views.
En Suite
Fitted with matching modern suite comprising experience mains waterfall shower in glazed enclosure, WC and wash hand basin. Tiled walls. Vinyl flooring.
Bedroom 3 - 3.91m x 2.79m (12'10" x 9'2")
Window to side. Door to En Suite.
En Suite
Frosted window to rear. Fitted with matching modern suite comprising electric shower in glazed enclosure, WC and pedestal wash hand basin. Tiled walls. Vinyl flooring.
Bedroom 4 - 3.43m x 2.82m (11'3" x 9'3")
Window to side. Door to En Suite Shower Room.
En Suite
Frosted window to side. Fitted with matching suite comprising WC and pedestal wash hand basin. Space and connection for electric shower (not currently installed)
Townhouse Three
Townhouse Three has it's own dedicated Entrance from the rear and offers spacious and well appointed accommodation over two floors.
Hall
Enter through glazed uPVC into L shape Hall. Door to Store.
Store - 2.92m x 2.54m (9'7" x 8'4")
Useful Storeroom housing fuse boxes for the properties.
Kitchen - 4.83m x 3.12m (15'10" x 10'3")
Three windows to side. Opening to Lounge/Dining Area. Fitted with newly installed kitchen suite comprising a range of wall and base units with matching marble worktop. Integral four ring electric hob with extractor over. Integral eye level electric oven and separate grill. Inset stainless steel sink and drainer with mixer tap over. Space and connection for washing machine and upright fridge freezer. Vinyl flooring.
Lounge/Dining Area - 8m x 3.53m (26'3" x 11'7")
Windows to each side. Ample space for family size dining and lounge suites. Door to Shower Room. Newly installed staircase to First Floor.
Shower Room
Frosted window to the side. Fitted with matching suite comprising electric shower in glazed enclosure, WC and pedestal wash hand basin.
First Floor Landing
Window to side, currently used as a Study. Doors to various rooms. Interconnecting door to Townhouse Two. Door to fire escape.
Bedroom 1 - 3.96m x 3.56m (13'0" x 11'8")
Window to side. Door to En Suite Shower Room.
En Suite
Frosted window to the side. Fitted with matching suite comprising electric shower in glazed enclosure, WC and pedestal wash hand basin.
Bedroom 2 - 3.78m x 3.2m (12'5" x 10'6")
Window to side. Door to En Suite Shower Room.
En Suite
Frosted window to the side. Fitted with matching suite comprising electric shower in glazed enclosure, WC and pedestal wash hand basin.
Bedroom 3 - 3.66m x 2.95m (12'0" x 9'8")
Window to side. Door to En Suite Shower Room.
En Suite
Frosted window to the side. Fitted with matching suite comprising electric shower in glazed enclosure, WC and pedestal wash hand basin.
Externally
The property is approached over a gravelled driveway which continues around the rear of the property and provides plentiful off road parking for up to twenty cars. Additional parking for a motorhome or boat is also available in a newly installed open faced 19' x 18' timber frame shelter. Ample storage is available in two large brick built outhouses (11'6'' x 14'7'' and 12'9'' x 17'7'') both with power connected.
At the front of the house you will find beautiful low maintenance landscaped gardens offering a choice of seating areas. Adjacent to the house is a paved sandstone patio with open faced garden shelter adjoining, a perfect spot for an outdoor kitchen or bar and ideal for al fresco dining and parties. There is also a luxury spa jet hot tub (available to purchase by separate negotiation) shielded by a pagoda and an outdoor cwtch with a firepit. A productive veg patch, raised borders and pots with decorative planting add the finishing touches.
AGENT'S NOTE
The current owners have carried out extensive renovation work throughout the entire property and the work they have completed has been done to an exceptional standard, however it should be noted that there is still a fair amount of "finishing off" to be completed (plastering, flooring, decoration) with some rooms requiring more attention.
Property Information
We are advised the property is Freehold, with all four properties on one title.
Mains power and drainage.
LPG heating with large above ground tank at the back of the house.
Council Tax Band H.
The village of St Florence lies within a conservation area.
Directions
On entering the village, follow the one-way system past The Sun Inn. Take the second left turn after Flemish Close and follow the road for a short distance, Quarry Bach will be found on the left.




