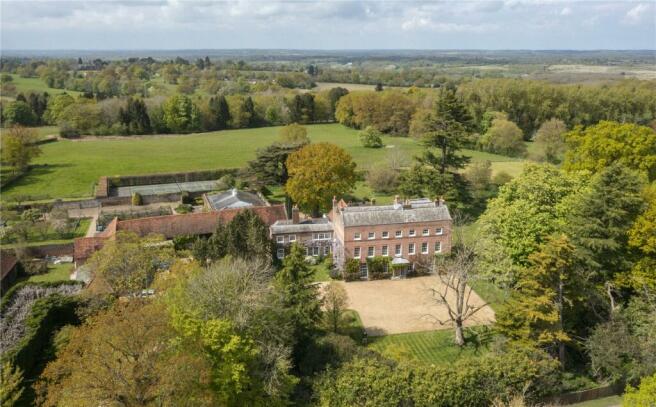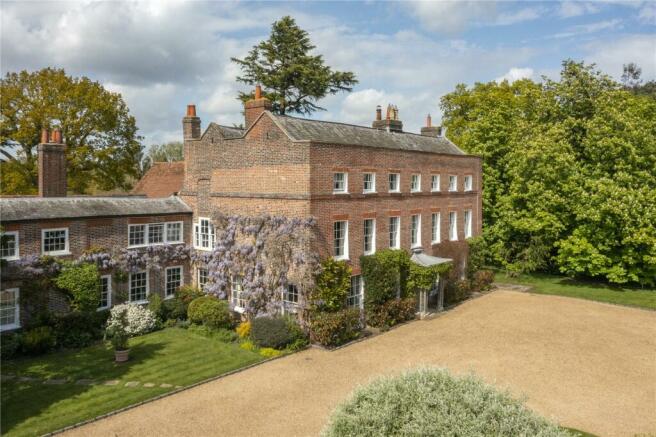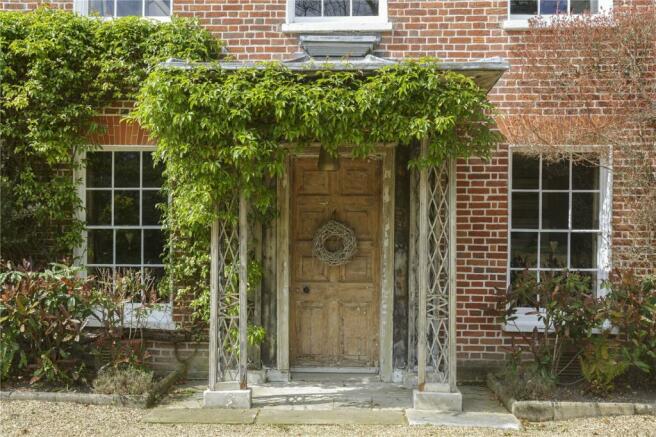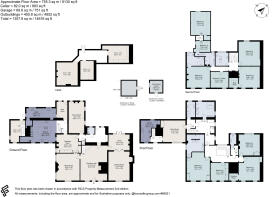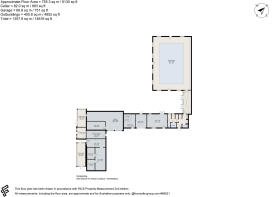
Bayford House, Ashendene Road, Bayford, Hertford, Hertfordshire, SG13

- PROPERTY TYPE
Detached
- BEDROOMS
10
- BATHROOMS
6
- SIZE
8,130-14,616 sq ft
755-1,358 sq m
- TENUREDescribes how you own a property. There are different types of tenure - freehold, leasehold, and commonhold.Read more about tenure in our glossary page.
Freehold
Key features
- Beautifully restored Georgian Country House
- Two bedroom annexe that can be fully self contained, or incorporated into the main house
- Indoor swimming pool and hard tennis court
- Impressive and expansive walled kitchen garden with orchard
- Paddocks extending to about 28.6 acres
- EPC Rating = E
Description
Description
SITUATION
Bayford House is situated on the edge of the rural village of Bayford, surrounded by well-maintained countryside and woodland. The village includes a pub, a church and primary school. A comprehensive range of shopping and leisure facilities are available nearby in Hertford, about 3.1 miles distant. Further amenities can be found in Welwyn Garden City 7.8 miles away and the city of St. Albans about 12 miles away.
The area provides numerous opportunities with access to footpaths, bike trails and bridle paths. Sporting facilities in the locality are plentiful with golf available at Brickendon (1 mile), Essendon (3 miles) Hanbury Manor (8 miles) and The Melbourne Club at Brocket Hall (9 miles). Bayford has an active village life including a cricket club and village hall social events. Hertford runs numerous football, hockey, netball, cricket and rugby teams for all ages.
There is an excellent selection of schools available nearby. Within the State sector, East Herts is a blue-ribbon education provider. Within the Private system, nearby preparatory schools include St Hugh’s, Heath Mount, St. Joseph’s in the Park and Duncombe. There are also a number of highly regarded secondary schools including Haileybury College, Queenswood School for girls, St Edmunds College and St Albans High School.
The property is well placed in a rural, yet accessible location with good transport links to the M25 accessed at Junction 24. The A1M and A10 are all approximately eight miles distant. There is a twice hourly train service from Bayford village station reaching Moorgate with a travel time of about 47 minutes. Potters Bar station provides a fast train to Kings Cross (approximately 15 mins) and Moorgate (approximately 30 mins), with St Albans running direct to London Gatwick in just over 1 hour. Hertford East offers a service direct into London Liverpool Street with alternative trains available nearby at Hertford North, Cuffley, Brookmans Park and Hatfield stations.
International airports include Luton (approximately 19 miles) Stanstead (approximately 25 miles) and Heathrow (approximately 36 miles).
HISTORY
Bayford House is Grade II* listed and of historical and architectural importance dating to 1729. Once part of the Bayford Estate owned by Admiral Clinton Baker, the house is believed to have formally been a preparatory school. The original school bell situated above the boot room entrance has been restored.
Originally a medieval hall house with rafters dated from the 13th and 14th centuries, the house has significant alterations including an additional storey with forward extension dated to the early 18th Century, completing the very handsome symmetrical front elevation.
ACCOMMODATION
Bayford House is an immaculately presented, Georgian country house situated in beautiful gardens and grounds. The structure is a brick façade around a timber frame under a slate roof. The house has been sympathetically and extensive restored from 2015 – 2018 including full re-plumbing, re-wiring and pointing of the external walls.
Accommodation flows effortlessly across three floors, combining plenty of natural light with well-proportioned reception rooms boasting period features including original decorative cornicing, sash windows with shutters and exposed timbers. There is a self-contained two bedroom annexe which links through to the principal house and could be re-incorporated into the house if required.
Of particular note is the drawing room, centred on an ornate Art Nouveau fireplace with double doors opening into the study, affording excellent views over the gardens. The bespoke deVOL kitchen is well equipped with a range of fitted cupboards and units with beautiful stonework surfaces and Gaggenau appliances.
From the entrance hall, the elegant principal staircase rises to the first floor with original early 18th century balustrade. The principal bedroom suite enjoys views to the front of the property with steps leading to the en suite, with marble floor and wall tiles, a freestanding Lefroy Brooks bath and a separate rainfall shower. There are three further bedrooms, a Samuel Heath family bathroom and a separate WC located privately of the main landing.
The second floor boasts four double bedrooms, one of which has its own private hand-made dressing room and library area. The floor contains one en suite family bathroom, a shower room, and a further freestanding bathroom with amazing views across the garden and surrounding paddocks. From this floor, easy access can be gained to a full length loft which is lined and served with power making it ideal for internal storage.
OUTBUILDINGS
There is an excellent range of outbuildings which includes a traditional stable block currently being used as workshop, with separate wood store. The old coach house provides a double garage as well as an ante-store room and extended side garage space ideal for tools, machinery, garden furniture and other items to be stored. This area also provides an electric car charging point. An undercover parking area, currently being used as an outside gym, leads into the traditional walled kitchen garden and orchard. It is flanked by the oil storage room and games room which has its own private south facing courtyard. Adjacent to the games room can be found the swimming pool changing area comprising of four private changing rooms, a shower area, Sauna and WC.
The indoor swimming pool has been constructed in the style of an 18th century orangery and overlooks the walled kitchen garden and private courtyard.
Nearby is a well maintained, all weather tennis court which is surrounded by a mature beech hedge.
GARDENS AND GROUNDS
The beautiful gardens are a principal feature of Bayford House. Laid mainly to lawn and studded with a selection of specimen trees including oaks, cedar, mulberry and a magnificent tulip tree, the formal gardens are divided and sheltered by mature beech and yew hedges in part flanked by well stocked borders and shrubberies.
To the north-west these lawns give way to an orchard and wild flower meadow whilst to the north east is an old dew pond which forms an attractive ornamental feature and leads into the private forest area.
The walled kitchen garden has been carefully tended and provides a variety of vegetables and soft fruits together with fresh flowers for the house. There is also a mature orchard. Wrapping around the house are the paddocks providing level grazing suitable for livestock with separate road access and water connected. The paddocks are surrounded by mature woodland.
Square Footage: 8,130 sq ft
Acreage: 28.54 Acres
Directions
From Hertford take the B158, Lower Hatfield Road. After about 2 miles, turn right towards Broad Green and Bayford. Continue onto Bayford Lane. Follow the road through the village and onto Ashendene Road. Bayford House will be found after a short distance on the right hand side.
Bayford Station 0.6 miles, Hertford 3.1 miles, Cuffley 4.9 miles, Potters Bar 7.2 miles, Welwyn Garden City 7.8 miles, St Albans 12 miles, London Baker Street 22 miles, Luton Airport 19 miles, Stanstead Airport 25 miles, Heathrow Airport 36 miles.
(All distances and times are approximate).
Brochures
Web Details- COUNCIL TAXA payment made to your local authority in order to pay for local services like schools, libraries, and refuse collection. The amount you pay depends on the value of the property.Read more about council Tax in our glossary page.
- Band: H
- PARKINGDetails of how and where vehicles can be parked, and any associated costs.Read more about parking in our glossary page.
- Yes
- GARDENA property has access to an outdoor space, which could be private or shared.
- Yes
- ACCESSIBILITYHow a property has been adapted to meet the needs of vulnerable or disabled individuals.Read more about accessibility in our glossary page.
- Ask agent
Bayford House, Ashendene Road, Bayford, Hertford, Hertfordshire, SG13
NEAREST STATIONS
Distances are straight line measurements from the centre of the postcode- Bayford Station0.6 miles
- Hertford North Station3.1 miles
- Hertford East Station3.4 miles
About the agent
Why Savills
Founded in the UK in 1855, Savills is one of the world's leading property agents. Our experience and expertise span the globe, with over 700 offices across the Americas, Europe, Asia Pacific, Africa, and the Middle East. Our scale gives us wide-ranging specialist and local knowledge, and we take pride in providing best-in-class advice as we help individuals, businesses and institutions make better property decisions.
Outstanding property
We have been advising on
Notes
Staying secure when looking for property
Ensure you're up to date with our latest advice on how to avoid fraud or scams when looking for property online.
Visit our security centre to find out moreDisclaimer - Property reference HRS240081. The information displayed about this property comprises a property advertisement. Rightmove.co.uk makes no warranty as to the accuracy or completeness of the advertisement or any linked or associated information, and Rightmove has no control over the content. This property advertisement does not constitute property particulars. The information is provided and maintained by Savills, Harpenden. Please contact the selling agent or developer directly to obtain any information which may be available under the terms of The Energy Performance of Buildings (Certificates and Inspections) (England and Wales) Regulations 2007 or the Home Report if in relation to a residential property in Scotland.
*This is the average speed from the provider with the fastest broadband package available at this postcode. The average speed displayed is based on the download speeds of at least 50% of customers at peak time (8pm to 10pm). Fibre/cable services at the postcode are subject to availability and may differ between properties within a postcode. Speeds can be affected by a range of technical and environmental factors. The speed at the property may be lower than that listed above. You can check the estimated speed and confirm availability to a property prior to purchasing on the broadband provider's website. Providers may increase charges. The information is provided and maintained by Decision Technologies Limited. **This is indicative only and based on a 2-person household with multiple devices and simultaneous usage. Broadband performance is affected by multiple factors including number of occupants and devices, simultaneous usage, router range etc. For more information speak to your broadband provider.
Map data ©OpenStreetMap contributors.
