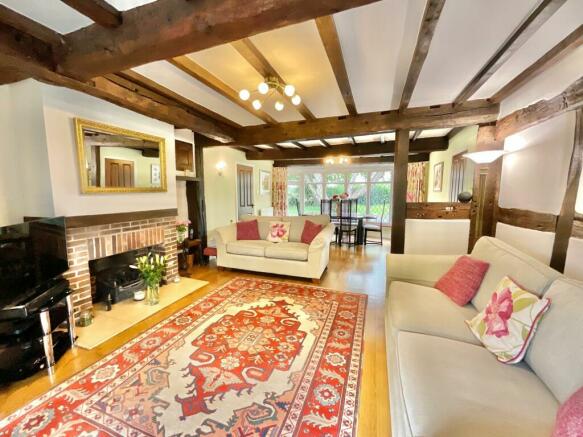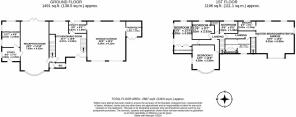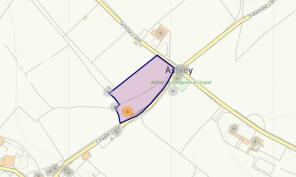
Chapel Lane, Ashley, TF9

- PROPERTY TYPE
Detached
- BEDROOMS
5
- BATHROOMS
3
- SIZE
2,411 sq ft
224 sq m
- TENUREDescribes how you own a property. There are different types of tenure - freehold, leasehold, and commonhold.Read more about tenure in our glossary page.
Freehold
Key features
- * OFFERED WITH NO UPWARD CHAIN**! The house and gardens sit within a substantial plot of approximately 0.75 acres together with another 1 acre paddock.
- Five bedrooms sit to the first floor with a huge master bedroom, en-suite, family bathroom and separate shower room.
- This incredible period property blends a perfect combination of character and modern day living with the potential for an annexe within the home.
- With an open-plan kitchen/diner, utility room, along with three further reception rooms, this comforting family home is where you could next be making your memories.
- Sat on the edge of the lovely village of Ashley with some convenient local amenities, the private gate entrance lead you in to a huge driveway with double garages.
Description
***NO UPWARD CHAIN*** Give me simple country living, out in the fresh country air, so many places there is to live, but nothing really does compare. So if country living is what you’re looking for then fear not home-seekers, we have the perfect place for you. Nestled on the edge of the very pretty village of Ashley where you have a selection of convenient amenities helping keep the lovely village a welcoming and vibrant community. But along this quiet country lane you will discover a sensational period home tucked away, built, the owner believes, around 100 years ago with the most adorable story behind it. Named “Charity Farm” after it was apparently gifted to a family in the wake of charity funds raised by the local church goers, what a true testament to kindness and generosity of the good villagers who occupied here almost a century ago. But for the last 30 years, the same family have grown and developed their home into what it is today which now presents its self as a stunning, five double bedroom house with considerable living accommodation and sitting within a substantial plot of around 1.75 acres, one acre of that being a separate paddock. The gated entrance welcomes you on to the driveway where there is parking for multiple vehicles along with a double garage which leads to a separate workshop/store. The largest part of the gardens is to the front aspect which extends the length of the paddock next door, a playground dream for children and adults alike. The paddock can be accessed right in front of the house so perfect if you have a pony or other animals that you wish to have close by. Behind the house is another garden area with a large patio and garden, the ideal spot to sit alfresco dining with family and friends. The original front door is still in situ however after the current vendors extended the house, there is now another front entrance which leads into the open plan kitchen/diner. From here there are a set of stairs that lead to the first floor, a door that leads in to the utility room where two further doors lead out to the rear garden and into the double garage. Back to the kitchen you can head through to the older and original part of the house where the character feature really start to jump out at you. The inner hall provides another gateway to the first floor and a guest W.C then you’ll head into the stunning lounge with a beautiful dining space by the curvaceous bay window offering a sensational view of the beautiful front gardens. This rooms exudes the full character and charm that one would expect from a home of this era with exposed beams to the ceiling and opened up dividing walls. Imagine the best family gatherings, entertaining friends for a formal dinner party or seasonal celebrations, this is the room that you can feel is embedded with love, laughter and memories. Continuing through this wonderful room you’ll enter what is currently used a study but was the original entrance hallway and door and then on the right is the final reception room which makes for a cosy sitting room or children’s play room. As previously mentioned there are two stairs cases but the original one ascends from the older part of the house and from the landing you’ll discover three wonderful double bedrooms, along with a separate shower room and another full bathroom. Continue along the landing and this is where things get interesting. There is a door here which could be closed off to create a separate annexe for an older relative, teenager or your adult children who need somewhere to live whilst saving those hard earned pennies for their first home. With the separate staircase, what this side of the house offers is a huge 19ft square bedroom with en-suite shower room, but what it currently works as is a fifth bedroom with study area and a large entertaining room with en-suite which the owners have used for many things along with a spare room, games room with table tennis and pool table even a cinema room for cosy movie nights. Along with another bedroom which could be transformed into a kitchen. That completes the house tour so continuing outside for which we have already boasted about the immense amount of parking, double garage, huge garden to the front aspect, gorgeous patio and gardens to the rear, but on top of all that, there is also a 1 acre paddock which is accessed right ahead of you as you step outside via a five bar gate. So the good life is calling you people, this rare opportunity will not hang about so you’d better be quick to get yourself ready to buy your next dream home.
EPC Rating: D
Location
Ashley is a pretty village located between Loggerheads & Baldwins Gate near to the bustling market town of Market Drayton. There is a community centre along with a beautiful church, doctors surgery & two pubs who serve food. More amenities are in Loggerheads, a small supermarket, butchers, post office & doctors surgery. The schooling in the area is also something to be proud of with St Marys School in Mucklestone & Hugo Meynell in Loggerheads, both of which achieved an Ofsted rating of GOOD in 2019! The location is excellent for people seeking a semi rural lifestyle but just a short drive from motorways & train links.
Agent Note
Please be advised that there is a wayleave agreement on the land related to a telegraph pole. please call the office for further information.
Garden
The house and gardens sit on around 0.75 acres. The paddock is accessed via the five bar gate and is about an acre.
- COUNCIL TAXA payment made to your local authority in order to pay for local services like schools, libraries, and refuse collection. The amount you pay depends on the value of the property.Read more about council Tax in our glossary page.
- Band: F
- PARKINGDetails of how and where vehicles can be parked, and any associated costs.Read more about parking in our glossary page.
- Yes
- GARDENA property has access to an outdoor space, which could be private or shared.
- Private garden
- ACCESSIBILITYHow a property has been adapted to meet the needs of vulnerable or disabled individuals.Read more about accessibility in our glossary page.
- Ask agent
Chapel Lane, Ashley, TF9
Add an important place to see how long it'd take to get there from our property listings.
__mins driving to your place
Your mortgage
Notes
Staying secure when looking for property
Ensure you're up to date with our latest advice on how to avoid fraud or scams when looking for property online.
Visit our security centre to find out moreDisclaimer - Property reference ae9d725b-49e6-4a54-957c-46cbe50b7e9a. The information displayed about this property comprises a property advertisement. Rightmove.co.uk makes no warranty as to the accuracy or completeness of the advertisement or any linked or associated information, and Rightmove has no control over the content. This property advertisement does not constitute property particulars. The information is provided and maintained by James Du Pavey, Eccleshall. Please contact the selling agent or developer directly to obtain any information which may be available under the terms of The Energy Performance of Buildings (Certificates and Inspections) (England and Wales) Regulations 2007 or the Home Report if in relation to a residential property in Scotland.
*This is the average speed from the provider with the fastest broadband package available at this postcode. The average speed displayed is based on the download speeds of at least 50% of customers at peak time (8pm to 10pm). Fibre/cable services at the postcode are subject to availability and may differ between properties within a postcode. Speeds can be affected by a range of technical and environmental factors. The speed at the property may be lower than that listed above. You can check the estimated speed and confirm availability to a property prior to purchasing on the broadband provider's website. Providers may increase charges. The information is provided and maintained by Decision Technologies Limited. **This is indicative only and based on a 2-person household with multiple devices and simultaneous usage. Broadband performance is affected by multiple factors including number of occupants and devices, simultaneous usage, router range etc. For more information speak to your broadband provider.
Map data ©OpenStreetMap contributors.








