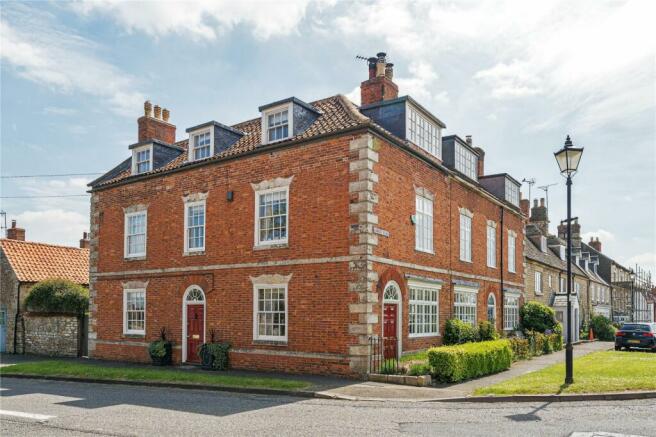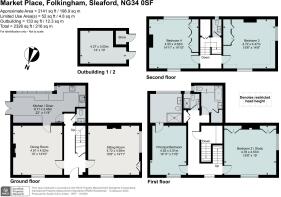
Market Place, Folkingham, Sleaford, Lincolnshire, NG34

- PROPERTY TYPE
End of Terrace
- BEDROOMS
4
- BATHROOMS
3
- SIZE
2,141-2,326 sq ft
199-216 sq m
- TENUREDescribes how you own a property. There are different types of tenure - freehold, leasehold, and commonhold.Read more about tenure in our glossary page.
Freehold
Key features
- A prominent Listed Georgian property in a beautiful conservation village
- Four good sized bedrooms/three bathrooms
- Flexible living accommodation over three floors
- Outbuilding/possible office STPP
- Trains from Grantham (13 miles) to London Kings Cross/St Pancras in just over an hour
- Bourne: 8.7 miles Sleaford 9.8 miles Peterborough: 24.7
Description
Description
This handsome double fronted home is set in a prominent position within the former marketplace of Folkingham. Constructed in the late 18th Century using red brick, the Grade II listed home arranged over three floors offers elegant Georgian proportions and lofty ceilings with a flexible layout.
Internally the property presents beautifully with period features adorning the accommodation throughout, adding charm and character to this magnificent home. The Georgian dimensions with high ceilings and sash windows provide light and bright rooms with ample space.
The home features four bedrooms, three bathrooms and two reception rooms in addition to the kitchen. The outside store could be used as an office and there is a large courtyard garden. The accommodation is flexible in nature with bedroom two currently being used as a study.
The front door with distinctive fanlight enters the central hallway with parquet flooring which continues through into the sitting room. The elegant room is light and bright with double aspect windows and a feature open fireplace.
A former external door with another fanlight has usefully been created into further storage.
Across the hall is the dining room, similar proportions.
There's an open fireplace and ample space for a large dining table. This room also connects through to the dining kitchen. With extensive bespoke cabinetry there is ample workspace and room for a breakfast table. Vast amounts of light pour into the room through the south facing windows in addition to the French doors, which lead out onto the courtyard garden. A downstairs W.C. completes the ground floor.
Ascending the elegant stairs, the beautiful decor continues throughout. On the first floor, the principal suite incorporates a well-proportioned bedroom with a large en suite shower room. There is adequate space for wardrobes or further storage.
Opposite, bedroom two is currently being used as a study which shows off the versatility of this home. With double aspect windows, the room is furnished with inbuilt bookshelves and marble fireplace. The family bathroom is beautifully appointed with a three-piece suite. Another shower room provides further facilities enabling plenty of bathrooms for the floor above. There is also a utility cupboard with space for washing machine and dryer.
The second floor comprises two further generous bedrooms both of which are bright with dual aspect windows. A large landing between them serves as a fantastic reading or study area served by a W.C. on the half landing.
The east facing walled courtyard garden provides beautiful and minimal maintenance space. Sumptuously planted raised beds and box hedging are atop a brick and paver designed patio, with an abundance of room for entertaining. Two outbuildings provide plentiful external storage but may make an ideal space for an office or studio space subject to planning.
Location
Folkingham is a charming village off the A15 which is 13 miles from Grantham, with further amenities including trains to London Kings Cross/St Pancras in just over an hour. The property is situated within the prominent Market Place, positioned between its church and a former baronial castle - now remains.
Today, the New Inn Pub serves food, there is a village store with a tea room, St. Andrew’s Church, a children’s play area and a football pitch. A lively village hall is a venue for meetings, groups, clubs and fitness classes.
Just 3 miles away, Billingborough offers a primary school, so too Osbournby, with school buses passing through Folkingham. For secondary education, there is a wide choice of excellent state schools with Ofsted rated Outstanding Bourne Grammar School nearby and a number of popular secondary schools including Carre’s Grammar School and Kesteven & Sleaford High School (for Girls) in Sleaford. Grantham has The King’s School (for boys) and Kesteven and Grantham Girls’ School which are rated Outstanding by Ofsted.
Square Footage: 2,141 sq ft
Additional Info
Services:
Mains water, electricity and drainage are connected. There is oil fired central heating.
Local Authority:
South Kesteven District Council - Band D
Fixtures & Fittings: Only those mentioned in these sales particulars are included in the sale. All others, such as curtains, light fitting and garden ornaments are specifically excluded but may be available by separate negotiation.
All journey times and distances are approximate.
Brochures
Web DetailsParticulars- COUNCIL TAXA payment made to your local authority in order to pay for local services like schools, libraries, and refuse collection. The amount you pay depends on the value of the property.Read more about council Tax in our glossary page.
- Band: D
- PARKINGDetails of how and where vehicles can be parked, and any associated costs.Read more about parking in our glossary page.
- Ask agent
- GARDENA property has access to an outdoor space, which could be private or shared.
- Yes
- ACCESSIBILITYHow a property has been adapted to meet the needs of vulnerable or disabled individuals.Read more about accessibility in our glossary page.
- Ask agent
Energy performance certificate - ask agent
Market Place, Folkingham, Sleaford, Lincolnshire, NG34
NEAREST STATIONS
Distances are straight line measurements from the centre of the postcode- Rauceby Station7.0 miles
About the agent
Why Savills
Founded in the UK in 1855, Savills is one of the world's leading property agents. Our experience and expertise span the globe, with over 700 offices across the Americas, Europe, Asia Pacific, Africa, and the Middle East. Our scale gives us wide-ranging specialist and local knowledge, and we take pride in providing best-in-class advice as we help individuals, businesses and institutions make better property decisions.
Outstanding property
We have been advising on
Notes
Staying secure when looking for property
Ensure you're up to date with our latest advice on how to avoid fraud or scams when looking for property online.
Visit our security centre to find out moreDisclaimer - Property reference SSG240114. The information displayed about this property comprises a property advertisement. Rightmove.co.uk makes no warranty as to the accuracy or completeness of the advertisement or any linked or associated information, and Rightmove has no control over the content. This property advertisement does not constitute property particulars. The information is provided and maintained by Savills, Stamford. Please contact the selling agent or developer directly to obtain any information which may be available under the terms of The Energy Performance of Buildings (Certificates and Inspections) (England and Wales) Regulations 2007 or the Home Report if in relation to a residential property in Scotland.
*This is the average speed from the provider with the fastest broadband package available at this postcode. The average speed displayed is based on the download speeds of at least 50% of customers at peak time (8pm to 10pm). Fibre/cable services at the postcode are subject to availability and may differ between properties within a postcode. Speeds can be affected by a range of technical and environmental factors. The speed at the property may be lower than that listed above. You can check the estimated speed and confirm availability to a property prior to purchasing on the broadband provider's website. Providers may increase charges. The information is provided and maintained by Decision Technologies Limited. **This is indicative only and based on a 2-person household with multiple devices and simultaneous usage. Broadband performance is affected by multiple factors including number of occupants and devices, simultaneous usage, router range etc. For more information speak to your broadband provider.
Map data ©OpenStreetMap contributors.





