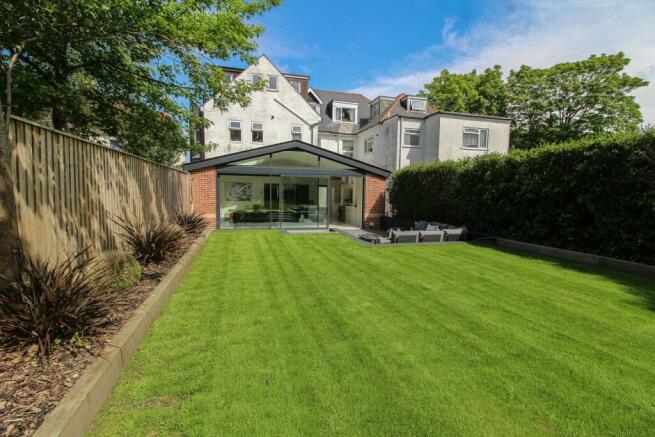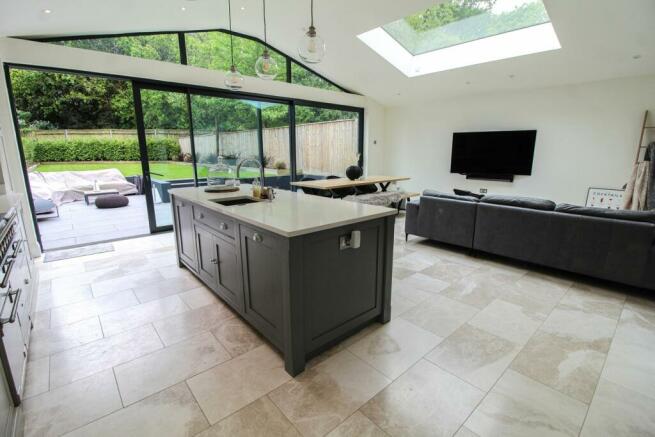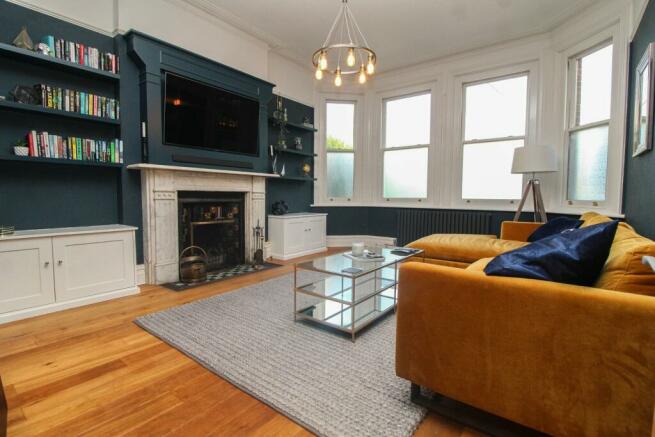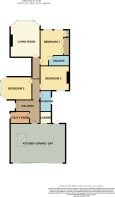
Snowdon Road, Westbourne, Bournemouth, BH4

- PROPERTY TYPE
Apartment
- BEDROOMS
3
- BATHROOMS
2
- SIZE
Ask agent
Key features
- Substantial, Extended Ground Floor Apartment
- Three Double Bedrooms
- Much Sought After Westbourne Location
- In Excess of 1,400 Sq Ft Of Accommodation
- Very High Specification Throughout
- Impressive Kitchen / Dining / Day Room With Hand Made Bespoke Kitchen
- Underfloor Heating to Some Rooms
- Large Living Room With Feature Fireplace
- Professionally Landscaped Rear Garden With Patio Laid To Porcelain Tiles
- Garage
Description
EVERETT HOMES Are Delighted To Bring To The Market This Substantial Three Bedroom Garden Apartment In Westbourne. The property has been significantly updated by the current owner and now boasts an extended kitchen / dining / day room which leads onto an impressive landscaped rear garden.
The full accommodation comprises of:
Private Entrance
Recessed entrance with side aspect timber door leading through to the Entrance Hall. Outside light.
Entrance Hall
Very impressive L-Shaped Entrance Hall, smooth plastered ceiling, ceiling light point, Amtico LVT Herringbone flooring, fitted bench seat, access to the Kitchen/Dining/Day Room and Inner Hallway and Utility Room.
Utility Room
Range of matching wall mounted and base units with solid oak work surfaces over, butlers sink with Perrin & Rowe mixer tap, side aspect double glazed window, wall mounted consumer unit, smooth plastered ceiling, inset to ceiling spot lights, Italian marble tiled flooring.
Inner Hallway
Smooth plastered ceiling, two ceiling light points, power point.
Living Room
5.04m x 4.09m (16' 6" x 13' 5") Very spacious room with feature high ceilings & coving, ceiling centre rose, ceiling light point, provision for wall mounted TV, original stone natural fireplace with open fire and raised hearth, engineered oak flooring, feature radiator, front aspect bay window with sash windows, power points, TV point.
Bedroom One
5.00m x 3.69m (16' 5" x 12' 1") Very spacious room, coved ceiling, smooth plastered ceiling, ceiling centre rose, front aspect twin sash windows, fitted twin double wardrobes offering ample hanging space and shelving for storage, two period radiators, power points, additional wardrobe, door to En-Suite.
En-Suite
3.01m x 1.45m (9' 11" x 4' 9") Period style En-Suite with high flush WC, pedestal wash hand basin with pillar taps, tiled floor, period heated towel rail, walk in shower with twin shower heads, tiled surround, built in recessed tiled shelf, smooth plastered ceiling, inset to ceiling spot lights, illuminated mirror.
Bedroom Two
4.09m x 3.46m (13' 5" x 11' 4") Very spacious room, feature high ceilings, coved ceiling, smooth plastered ceiling, ceiling centre rose, rear aspect sash window, period radiator, power points.
Bedroom Three
4.25m x 3.0m (13' 11" x 9' 10") Coved ceiling, smooth plastered ceiling, ceiling centre rose, side aspect double glazed bay window, power points, feature radiator.
Bathroom
2.57m x 1.7m (8' 5" x 5' 7") Luxury Bathroom comprising of a WC with concealed cistern, sink unit with mixer tap, side aspect double glazed frosted window, tiled bath with mixer tap and thermostatic shower unit over with oversized shower head, period style heated towel rail, tiled floor, smooth plastered ceiling, inset to ceiling spot lights, extractor.
Kitchen/Dining/Day Room
7.71m x 5.49m (25' 4" x 18' 0") A very impressive recently constructed extension with a full glass gable end with sliding aluminium doors by Marco Architectural Aluminium, inset to ceiling spot lights, smooth plastered ceiling, pre-wired for sound (Sonos) which is linked to the TV, Rako remote access lighting system, three further ceiling light points, Italian marble tiles throughout this room.
Dining/Day Area: Provision for wall mounted TV, power points, large Velux bespoke roof light offering ample natural light into the room.
Kitchen Area: Hand made luxury Kitchen by Hand Made Kitchens of Christchurch with Quartz work surfaces over, space for range cooker, extractor hood over with downlighters, integrated larder fridge and large freezer, centre isle with Quartz work surfaces and hot tap by Perrin & Rowe, integrated full width Bosch dishwasher, sliding aluminium double glazed door through to a Courtyard Garden, further sliding door through to a Pantry.
Pantry
1.75m x 1.43m (5' 9" x 4' 8") Bespoke Pantry with wine cooler, continuation of Italian marble tiled flooring, bespoke shelving, power points, smooth plastered ceiling, inset to ceiling spot lights.
Courtyard Garden
Enclosed by panelled fencing. accessed from the kitchen area.
Rear Garden
The garden has been professionally landscaped & offers a spacious L-Shaped patio area laid to Porcelain tiles, steps leading up to the remainder of the garden which is predominately laid to lawn, enclosed by Feather edge fencing and shrubs, pedestrian gate giving access through to the Garage.
Garage
Up and over door. Approached via the right hand side of the property.
Additional Information
Tenure: Leasehold
Lease Length: 999 years from December 1972 (Lease seen)
Service Charge: As & When split between all three apartments
Buildings Insurance: £297.36 per annum (until November 24)
Council Tax Band: C
EPC Rating: D (68)
Brochures
Brochure 1Brochure 2- COUNCIL TAXA payment made to your local authority in order to pay for local services like schools, libraries, and refuse collection. The amount you pay depends on the value of the property.Read more about council Tax in our glossary page.
- Ask agent
- PARKINGDetails of how and where vehicles can be parked, and any associated costs.Read more about parking in our glossary page.
- Yes
- GARDENA property has access to an outdoor space, which could be private or shared.
- Yes
- ACCESSIBILITYHow a property has been adapted to meet the needs of vulnerable or disabled individuals.Read more about accessibility in our glossary page.
- Ask agent
Energy performance certificate - ask agent
Snowdon Road, Westbourne, Bournemouth, BH4
NEAREST STATIONS
Distances are straight line measurements from the centre of the postcode- Branksome Station0.9 miles
- Bournemouth Station1.6 miles
- Parkstone Station2.2 miles
About the agent
Everett Homes Bournemouth
Our Central Bournemouth office is now established as one of the market leaders in Bournemouth and the surrounding area.
The business has grown significantly through recommendation, repeat custom and expert local knowledge.
The office now promotes Sales, Lettings, Property Management and Land Advice.
Industry affiliations


Notes
Staying secure when looking for property
Ensure you're up to date with our latest advice on how to avoid fraud or scams when looking for property online.
Visit our security centre to find out moreDisclaimer - Property reference 27525087. The information displayed about this property comprises a property advertisement. Rightmove.co.uk makes no warranty as to the accuracy or completeness of the advertisement or any linked or associated information, and Rightmove has no control over the content. This property advertisement does not constitute property particulars. The information is provided and maintained by Everett Homes, Bournemouth. Please contact the selling agent or developer directly to obtain any information which may be available under the terms of The Energy Performance of Buildings (Certificates and Inspections) (England and Wales) Regulations 2007 or the Home Report if in relation to a residential property in Scotland.
*This is the average speed from the provider with the fastest broadband package available at this postcode. The average speed displayed is based on the download speeds of at least 50% of customers at peak time (8pm to 10pm). Fibre/cable services at the postcode are subject to availability and may differ between properties within a postcode. Speeds can be affected by a range of technical and environmental factors. The speed at the property may be lower than that listed above. You can check the estimated speed and confirm availability to a property prior to purchasing on the broadband provider's website. Providers may increase charges. The information is provided and maintained by Decision Technologies Limited. **This is indicative only and based on a 2-person household with multiple devices and simultaneous usage. Broadband performance is affected by multiple factors including number of occupants and devices, simultaneous usage, router range etc. For more information speak to your broadband provider.
Map data ©OpenStreetMap contributors.





