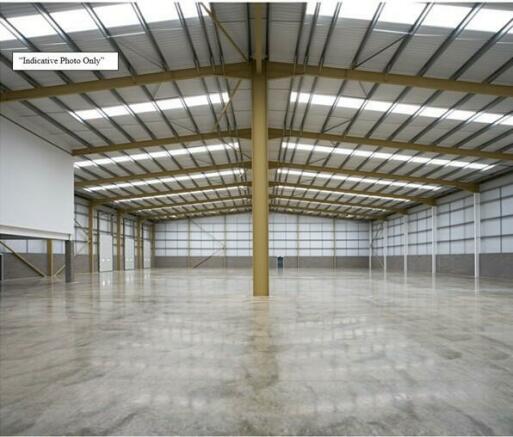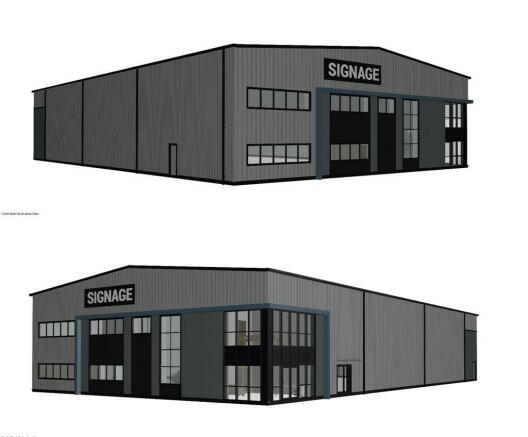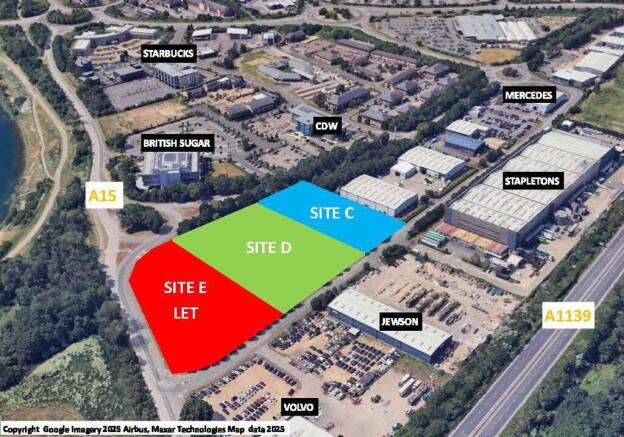Warehouse to lease
Units C & D Hampton Business Park, Club Way, Hampton, PE7 8FD
- SIZE AVAILABLE
13,877-32,415 sq ft
1,289-3,011 sq m
- SECTOR
Warehouse to lease
Lease details
- Lease available date:
- Ask agent
Key features
- New units to let.
- Eaves height extending to 8m/ 26 ft.
- Option to combine units.
- Office content and loading doors to suit.
- Completion of the units is anticipated for Autumn 2023, subject to agreement with occupiers' requirements.
- Terms by negotiation.
Description
Both units will have an eaves height extending to 8m / 26 ft and extensive yard areas. Offices within each unit will be provided and at pre-construction stage can be adapted to suit occupier requirement. Unit D will also include two dock level loading doors.
The development is anticipated to be completed during summer 2026.
Brochures
Units C & D Hampton Business Park, Club Way, Hampton, PE7 8FD
NEAREST STATIONS
Distances are straight line measurements from the centre of the postcode- Peterborough Station2.3 miles
Notes
Disclaimer - Property reference 3005593LH. The information displayed about this property comprises a property advertisement. Rightmove.co.uk makes no warranty as to the accuracy or completeness of the advertisement or any linked or associated information, and Rightmove has no control over the content. This property advertisement does not constitute property particulars. The information is provided and maintained by Eddisons Commercial Limited, Peterborough. Please contact the selling agent or developer directly to obtain any information which may be available under the terms of The Energy Performance of Buildings (Certificates and Inspections) (England and Wales) Regulations 2007 or the Home Report if in relation to a residential property in Scotland.
Map data ©OpenStreetMap contributors.




