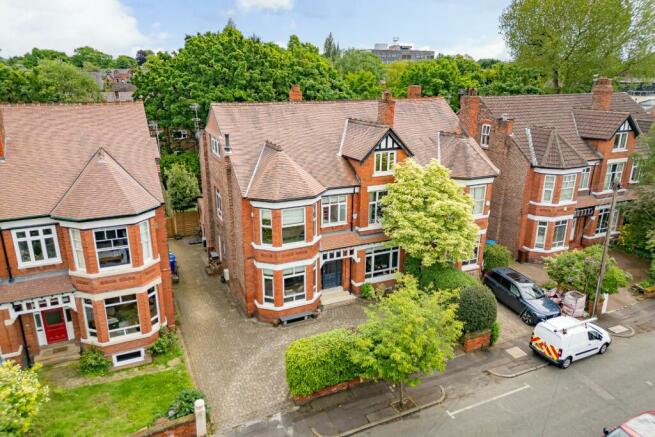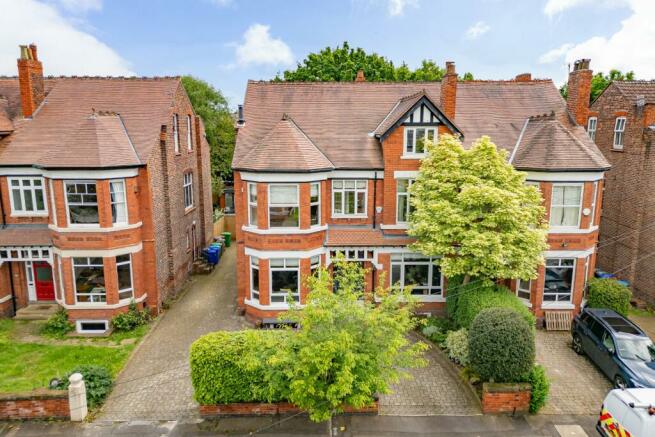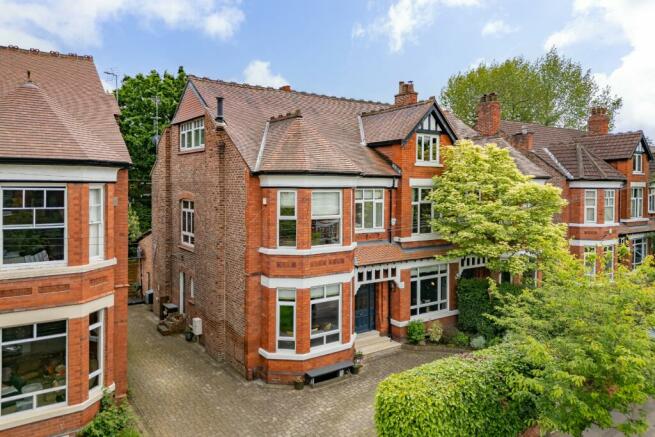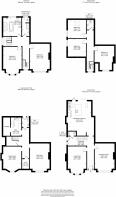Moorfield Road, West Didsbury, Manchester, M20

- PROPERTY TYPE
Semi-Detached
- BEDROOMS
5
- BATHROOMS
3
- SIZE
3,931 sq ft
365 sq m
- TENUREDescribes how you own a property. There are different types of tenure - freehold, leasehold, and commonhold.Read more about tenure in our glossary page.
Freehold
Description
Accessed via an in and out carriage driveway and impressive stone steps up to the stained glass panelled front door, the accommodation comprises a spacious hallway with a beautiful patterned original tiled floor and a traditional cast iron radiator which is a feature continued through much of the house. To one side of the hallway is the very grand lounge, which has a spectacular ornamental cast iron fire surround, a Jotul wood burner and oak flooring throughout. Opposite is the dining/sitting room with another similar fire place and wood burner and attractive built in alcove storage. Set at the rear is the stunning contemporary kitchen/diner, with oversized tiled flooring and fitted with an extensive range of Acheo units and a large central island, incorporating a breakfast bar. There is an Italian stone plinth, sink surround and splash back, whilst integrated appliances include a Gaggenau induction hob, steamer and griddle, two zone wine cooler, Siemens oven, microwave and dishwasher. There is ample space for a family dining table and chairs, whilst bi-fold doors open out to a raised deck and the rear garden beyond. A useful downstairs WC and cloakroom area make up the ground floor accommodation.
The converted basement provides a superb TV den/games room, a separate hobby room, utility room, three store rooms, the boiler room featuring a recently installed pressurised combi hot water and heating system and downstairs WC with a door giving access via steps up to the rear garden.
On the first floor there is a magnificent stained glass window on the half landing, with the two principal bedrooms, a huge family bathroom and separate shower room off the main landing. The main bedroom has an impressive bay window to the front and houses an extensive range of wardrobes, whilst the second bedroom features an attractive cast iron fire surround. The large, fully tiled family bathroom has a central free-standing bath, spacious walk through shower and double wash stands, all Porcelanosa and with underfloor heating throughout. The separate shower room, also has Porcelanosa fittings, underfloor heating and is fully tiled.
On the second floor you'll find a further three large double bedrooms and a useful WC with hand wash basin which could be adapted to incorporate an additional shower if desired.
Externally the rear garden has a sizeable raised deck adjacent to the kitchen/diner, a large low maintenance artificial lawn and attractive fence boundary. There is gated access down the side leading to the front garden/ driveway.
- COUNCIL TAXA payment made to your local authority in order to pay for local services like schools, libraries, and refuse collection. The amount you pay depends on the value of the property.Read more about council Tax in our glossary page.
- Band: F
- PARKINGDetails of how and where vehicles can be parked, and any associated costs.Read more about parking in our glossary page.
- Yes
- GARDENA property has access to an outdoor space, which could be private or shared.
- Yes
- ACCESSIBILITYHow a property has been adapted to meet the needs of vulnerable or disabled individuals.Read more about accessibility in our glossary page.
- Ask agent
Energy performance certificate - ask agent
Moorfield Road, West Didsbury, Manchester, M20
NEAREST STATIONS
Distances are straight line measurements from the centre of the postcode- Burton Road Tram Stop0.5 miles
- West Didsbury Tram Stop0.5 miles
- Withington Tram Stop0.6 miles
About the agent
Since we opened our doors a decade ago, we’re proud to have helped thousands of people buy, sell, let, and rent property in The Heatons, Didsbury, Marple, and Stockport.
You see, we believe in appreciating every home. Our team of 60 is always on-hand to assist, and each member brings expert local knowledge and strong values. From the way we market properties to our customer service, everything is done to maximise your property value and experience.
Whether you’re looking for your
Notes
Staying secure when looking for property
Ensure you're up to date with our latest advice on how to avoid fraud or scams when looking for property online.
Visit our security centre to find out moreDisclaimer - Property reference JWD240191. The information displayed about this property comprises a property advertisement. Rightmove.co.uk makes no warranty as to the accuracy or completeness of the advertisement or any linked or associated information, and Rightmove has no control over the content. This property advertisement does not constitute property particulars. The information is provided and maintained by Julian Wadden, Didsbury. Please contact the selling agent or developer directly to obtain any information which may be available under the terms of The Energy Performance of Buildings (Certificates and Inspections) (England and Wales) Regulations 2007 or the Home Report if in relation to a residential property in Scotland.
*This is the average speed from the provider with the fastest broadband package available at this postcode. The average speed displayed is based on the download speeds of at least 50% of customers at peak time (8pm to 10pm). Fibre/cable services at the postcode are subject to availability and may differ between properties within a postcode. Speeds can be affected by a range of technical and environmental factors. The speed at the property may be lower than that listed above. You can check the estimated speed and confirm availability to a property prior to purchasing on the broadband provider's website. Providers may increase charges. The information is provided and maintained by Decision Technologies Limited. **This is indicative only and based on a 2-person household with multiple devices and simultaneous usage. Broadband performance is affected by multiple factors including number of occupants and devices, simultaneous usage, router range etc. For more information speak to your broadband provider.
Map data ©OpenStreetMap contributors.




