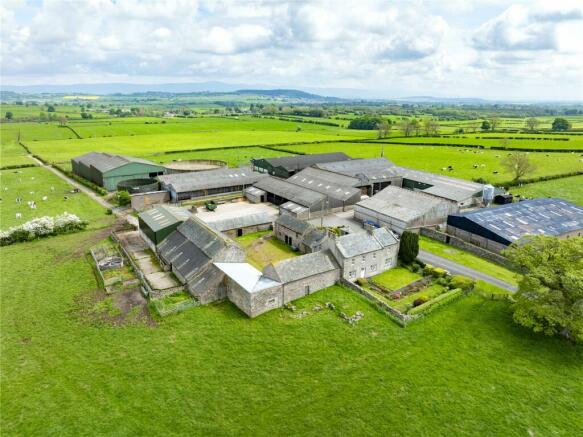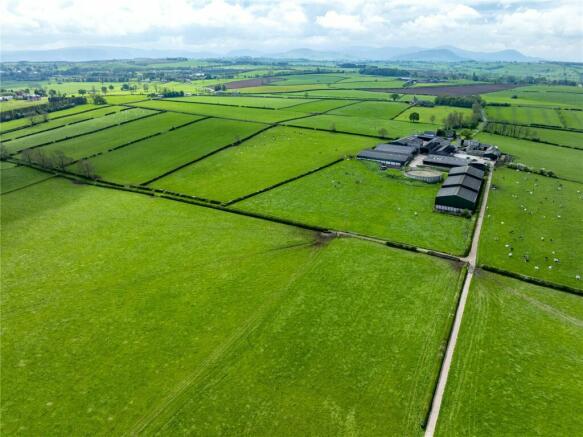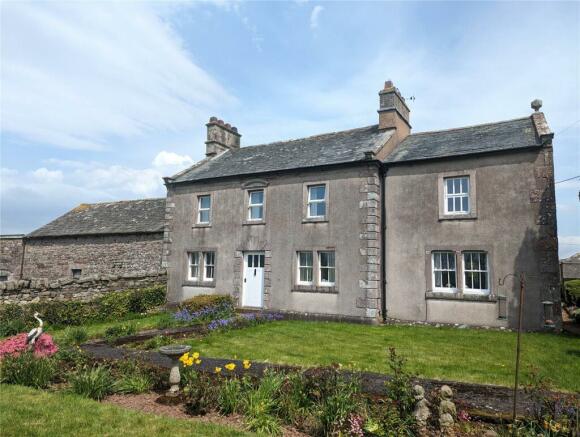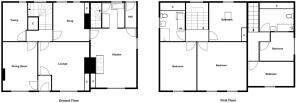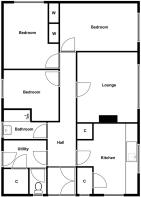
Mount Pleasant Farm - Lot 1, Blencow, Penrith
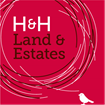
- BEDROOMS
11
- BATHROOMS
4
- SIZE
Ask agent
- TENUREDescribes how you own a property. There are different types of tenure - freehold, leasehold, and commonhold.Read more about tenure in our glossary page.
Freehold
Description
An excellent productive dairy farm extending in total to 333.14 acres (134.82ha). The productive agricultural land extends in total to 326.84 acres (132.27ha), 195.74 acres located in a ring fence around the steading with excellent concrete track for access, a further 97.80 acres on the other side of the public highway and two smaller parcels extending to 11.45 acres and 22.53 acres respectively.
The current dairy operation is undertaken from an extensive range of more modern Atcost or steel portal frame buildings.
The property is accessed by a private drive leading from the public highway with a small wildlife pond located nearby and benefits from a large 5 bedroom Grade II Listed Farmhouse benefitting from oil fired central heating and timber sash windows with some secondary double glazing. Two 3 bedroom detached bungalows benefitting from oil fired central heating & Rayburn and uPVC double glazing.
There is an excellent original steading comprising of traditional stone outbuildings, some of which are also Grade II Listed, with slate and corrugated iron roof covering. These could be utilised for residential conversion, subject all the necessary consents.
A ”lock, stock and barrel” sale would be considered.
For Sale as a Whole or in Four Lots
Location
The property is in a rural location just 4 miles from West of Penrith which allows access to Junction 40 of the M6. Carlisle lies 19 miles to the North.
Lot 1: Steading and 195.74 acres
Guide Price: £3,000,000
Mount Pleasant Farmhouse
A spacious Grade II Listed Farmhouse, originally constructed in 1790, constructed in stone with graduated slate roof covering. The windows are timber sash units some of which have had secondary double glazing installed. The property benefits from oil fired central heating.
The property commands views over the surrounding countryside.
Orchard Bungalow
A detached bungalow with rendered elevations and tile roof covering. The property benefits from oil fired central heating and Rayburn and uPVC double glazing.
Mount Pleasant Bungalow
A detached bungalow with rendered elevations and tile roof covering. The property benefits from oil fired central heating and uPVC double glazing.
EPC’s
Mount Pleasant Farmhouse has a rating of Band E.
Orchard Bungalow has a rating of Band F.
Mount Pleasant Bungalow has a rating of Band E.
Council Tax
The residential properties are scheduled in Bands C, D and E payable to Westmorland & Furness Council.
Outbuildings
1. Loose Housing
18.61m x17.70m. Atcost construction with asbestos cement roof covering, block walls with Yorkshire boarding, water.
2. Pole Barn
17.80m x 36.07m. 8 bay timber frame with block walls, concrete and hardcore floor, water, electric light and power, and corrugated iron cladding, timber sleeper internal wall to form two sections, one with four loose housing calf pens.
3. Timber Shed
Housing the borehole equipment.
4. Dairy
Block built with asbestos cement roof covering comprising:
Wash House
6.00m x 5.75m. Associated equipment, Dairymaster power supply unit.
Bulk Tank Room
5.75m x 7.30m. 12,000 litre bulk tank and associated equipment, uPVC window and door.
Office
2.75m x 3.30m. Window to side elevation.
5. Milking Parlour and Collecting Yard Building
14.70m x 41.13m. 9 bay steel portal frame with cement fibre roof covering and profile steel cladding, 18/36 Dairymaster parlour with feed troughs, balcony area with water tank, grooved concrete floor to collecting yard area, race with 3 locking yokes, footbath, slatted channel.
6. Chemical Store
13.90m x 7.40m. Atcost construction with asbestos cement roof and corrugated iron cladding, concrete and hardcore floor, generator.
7. Crop Store/Former Silage Pit
8.70m x 27.43m. Atcost construction with block walls, cement floor, asbestos cement roof covering.
8. Loose Housing
17.90m x 32.00m. Atcost construction with asbestos cement roof covering, concrete feed/scraper passage and hardcore floors to loose boxes, feed passage with trough, locking yokes. Block built lean-to Loose Box with asbestos cement roof covering 8.86m x 3.65m.
9. Cubicle Shed
27.85m x 36.87m. 8 bay Atcost shed with asbestos cement roof covering, 100 cubicles with mattresses, central feed passage with barriers and locking yokes, water troughs, slatted channel, auto scrapers.
10. Cubicle Shed
29.15m x 45.72m. 10 bay steel portal frame with concrete panel walls with Yorkshire boarding and cement fibre roof covering, full length feed manger, 120 cubicles with mattresses, water troughs, automatic scrapers.
11. Slurry Lagoon
Concrete shuttered walls, approximately 200,000 gallon capacity.
12. Slurry Store
Concrete panel walls, approximately 800,000 gallon capacity.
13. Silage Pit
76.68m x 12.05m. 16 bay steel portal frame with stepped asbestos cement roof covering, sloping concrete floor and concrete panelled walls, effluent tank with approximately 9,000 gallon capacity. Please note all associated tyres are included in the sale.
14. Redundant Slurry Tower
15. Former Parlour
Located within the following Cubicle Shed 5.70m x 9.10m plus 4.30m x 4.10m.
16. Cubicle Shed
25.55 x 36.57m. 8 bay Crendon construction with asbestos cement roof covering, block walls with Yorkshire Boarding, 100 cubicles with mattresses, feed passages with external troughs, central collecting yard, slatted channels, water troughs.
17. Isolation Unit/Bull Pens
5.70m x 12.05m. Block built with corrugated iron roof covering, concrete floor, water troughs.
18. Cattle Handing Shed
15.68m x 5.60m. Steel portal frame with asbestos cement roof covering and profile steel cladding, race and IAE crush.
To the rear is an external concrete handling pen with stone wall boundary.
Redundant timber sheep handling pens.
19. Crop Store
15.68m x 5.60m. Steel portal frame with asbestos cement roof covering and profile steel cladding.
20. Midden
Midden area located within the central yard area.
21. Original Traditional Steading
A range of stone built buildings, some of which are also Grade II Listed, these may have potential for sympathetic development subject to obtaining the necessary consents and comprise:
Former Byre
4.40m x 11.38m x 4.40m. Slate roof covering, concrete and cobbled floor.
Stone Barn
6.15m x 19.40m. Slate roof covering, concrete and cobbled floor, part lofted.
Stable 1
5.80m x 3.00m. Corrugated iron roof covering, concrete floor mains water trough.
Byre
5.60m x 9.55m. Corrugated iron roof covering, concrete floor, lofted, mains water.
Stone Barn
11.80m x 5.55m. Slate roof covering, flagged floor, timber internal partition.
Outside Toilet
2.25m x 2.30m. Slate roof covering, concrete floor, WC, wash hand basin.
Boiler Room
2.40m x 2.20m. Grant boiler for central heating.
Wash House
4.00m x 4.30m. Slate roof covering, flagged floor.
Loose Box
3.95m x 4.75m. Slate roof covering, concrete floor, lofted.
Loose Box
4.03m x 5.42m. Slate roof covering, concrete floor.
Loose Box/Garage
7.46m x 3.26m. Slate roof covering, concrete floor.
The Land
The land within Lot 1 lies in a ringfence and extends in total to 195.74 acres (79.22ha) and comprises excellent quality mowing and grazing land with the benefit of mains and borehole water with a small area of woodland. Field No 4.
Access is gained from the public highways or from field to field. The land is well served by concrete tracks.
Boundaries are a mixture of hedgerows and post and wire fences which are in good stock proof condition.
Lot 2: 97.12 acres
Guide Price: £1,175,000
The land in Lot two lies in a ringfence on the opposite side of the public highway from Lot 1 and comprises of 97.12 acres (39.31ha) of excellent quality mowing and grazing land with the benefit of mains water.
Access is gained from the public highways or from field to field.
Boundaries are a mixture of hedgerows and post and wire fences which are in good stock proof condition.
Lot 3: 11.45 acres
Guide Price: £150,000
An excellent single field enclosure of mowing grazing land extending to 11.45 acres (4.63ha).
Access is gained from the public highway and boundaries are hedgerows and post and wire fences which are in good stock proof condition.
What3Words: crinkled.loafer.exports
Lot 4: 22.53 acres
Guide Price: £210,000
Two excellent field enclosure of mowing and grazing land extending in total to 22.53 acres (9.12ha).
The land is accessed via a hardcore track leading from the public highway which runs down the side of the Church (opposite the post box).
Boundaries are hedgerows and post and wire fences and are in good stock proof condition.
What3Words: jaundice.dares.upwards
Nitrate Vulnerable Zone
The land is not located within a Nitrate Vulnerable Zone.
Basic Payment Scheme
The delinked payments under the Basic Payment Scheme are to be retained by the Seller. As such the Buyer will need to abide by the rules of cross compliance and will indemnify the Sellers for any breaches.
Environmental Schemes
The land is not entered into any Environmental Schemes.
Tenure
The property is offered for sale Freehold with Vacant Possession on completion with the exception of Mount Pleasant Bungalow which is let on an Assured Shorthold Tenancy.
Sporting & Mineral Rights
The sporting and mineral rights are included within the sale insofar as they are owned.
Viewings
Viewings are strictly by appointment Please contact us on .
Mount Pleasant Farmhouse
Entrance Hall
Radiator, coat hooks, ceiling light fitting, telephone point.
Dining Kitchen
5.62m x 4.3m
Windows to front and side elevation, oil fired Aga, built in cupboards, fitted corner desk with cupboards above, radiator, coat hooks
Back Kitchen
1.9m x 2.45m
Base and wall units, worktops, single drainer stainless steel sink unit, plumbing for dishwasher, window to rear elevation, fluorescent light fitting, back stairs leading to first floor.
Sitting Room
3.05m x 3.65m
Feature fireplace, two windows to rear elevation, built in cupboard, fluorescent light fitting.
Lounge
4.9m x 4.6m
Open fire in marble fireplace with timber surround, built in cupboard, radiator, window to front elevation, ceiling light fitting.
Porch
Door to front elevation, radiator.
Inner Hall
Stairs to first floor, radiator, wall light fitting.
Dining Room
4.6m x 3.3m
Fireplace with electric fire, ceiling light fitting, window to front elevation.
Pantry
2.4m x 3.65m
Stone sconces, window to rear elevation, wall units, electric fuseboard.
First Floor
From the stairs leading from the Kitchen are the following self contained rooms.
Bedroom 1
4.35m x 2.35m
Double bedroom with window to front elevation, ceiling light fitting.
Bedroom 2
3.25m x 2.72m
Double bedroom with window to side elevation, ceiling light fitting, radiator, built in cupboard.
Bathroom
3.27m x 2.05m
Bath, WC, wash hand basin, wall mirror, light and shaver point, radiator, sloping ceiling, built in cupboards to eaves.
Landing
Ceiling light fitting, exposed beam.
Bathroom
2.7m x 2.4m
Bath, WC, wash hand basin, shower cubicle with electric shower, window to side elevation, built in cupboard, wall cabinet, heated towel rail, loft access hatch.
Bedroom 3
3.5m x 4.6m
Double bedroom with window to front elevation, radiator, ceiling light fitting.
Bedrom 4
4.7m x 4.6m
Double bedroom with two windows to front elevation, two radiators, ceiling light fitting.
Bedroom 5
3.55m x 3.67m
Double bedroom with window to rear elevation, built in cupboard with hot water cylinder, radiator, rooflight
Orchard Bungalow
Hall
Glazed door to front elevation with glazed side panels.
Kitchen
3.65m x 3.85m
Base and wall units, plumbing for dishwasher, worktop with single drainer stainless steel sink unit, window to front elevation, electric cooker point, oil fired Rayburn, extractor hood.
Pantry
0.9m x 1.52m
Shelves, window to front elevation.
Inner Hall
Radiator, ceiling light fitting, built in airing cupboard.
Lounge
2.05m x 4.25m
Open fire in fireplace, ceiling and wall light fittings, window to side elevation.
Bedroom 1
4.65m x 2.9m
Double bedroom with window to side elevation, built in wardrobe, night storage heater, ceiling light fitting.
Bedroom 2
3.35m x 3.95m
Double bedroom with window to rear elevation, built in wardrobe, night storage heater, high level ceiling light fitting.
Bedroom 2
3.2m x 3.3m
Double bedroom with window to side elevation, ceiling light fitting, glazed panel to hall.
Bathroom
2.6m x 1.6m
Bath with electric shower over, wash hand basin in vanity unit, heated towel rail, window to side elevation, ceiling light fitting.
Separate WC
WC, ceiling light fitting.
Store
1.6m x 1.5m
Shelves, boiler for central heating, ceiling light fitting.
Utility Room
1.6m x 2.6m
Door to side elevation, plumbing for washing machine, ceiling light fitting.
Side Porch
2.35m x 2.6m
With Perspex roof. Internal & external coal bunkers.
Mount Pleasant Bungalow
Hall
Glazed door to front elevation with glazed side panels.
Kitchen
3.65m x 3.85m
Base and wall units, plumbing for washing machine, worktop with single drainer stainless steel sink unit, window to front elevation, electric cooker point, extractor hood.
Pantry
0.9m x 1.52m
Shelves, window to front elevation.
Inner Hall
Radiator, ceiling light fitting, bult in airing cupboard.
Lounge
2.05m x 4.25m
Tiled fireplace, ceiling and wall light fittings, window to side elevation.
Bedroom 1
4.65m x 2.9m
Double bedroom with window to side elevation, built in wardrobe, radiator, ceiling light fitting.
Bedroom 2
3.35m x 3.95m
Double bedroom with window to rear elevation, built in wardrobe, radiator, high level ceiling light fitting.
Bedroom 3
3.2m x 3.3m
Double bedroom with window to side elevation, ceiling light fitting, glazed panel to hall.
Bathroom
2.6m x 1.6m
Bath with electric shower over, wash hand basin, heated towel rail, window to side elevation, ceiling light fitting.
Separate WC
WC, ceiling light fitting.
Store
1.6m x 1.5m
Shelves, boiler for central heating, ceiling light fitting.
Utility Room
1.6m x 2.6m
Door to side elevation, plumbing for washing machine, ceiling light fitting.
Side Porch
2.35m x 2.6m
With Perspex roof. External coal bunkers.
Brochures
Particulars- COUNCIL TAXA payment made to your local authority in order to pay for local services like schools, libraries, and refuse collection. The amount you pay depends on the value of the property.Read more about council Tax in our glossary page.
- Band: TBC
- PARKINGDetails of how and where vehicles can be parked, and any associated costs.Read more about parking in our glossary page.
- Yes
- GARDENA property has access to an outdoor space, which could be private or shared.
- Yes
- ACCESSIBILITYHow a property has been adapted to meet the needs of vulnerable or disabled individuals.Read more about accessibility in our glossary page.
- Ask agent
Energy performance certificate - ask agent
Mount Pleasant Farm - Lot 1, Blencow, Penrith
NEAREST STATIONS
Distances are straight line measurements from the centre of the postcode- Penrith Station3.1 miles
About the agent
H&H Land & Estates are one of the North's leading independent Estate and Residential Letting Agents with a heritage that gives us a depth of knowledge and experience unrivalled in the local market.
Our dedicated team operates across a vast expanse of stunning locales, spanning Cumbria, Northumberland, County Durham, North Yorkshire, and into North Lancashire. With seven strategically positioned offices in Carlisle, Cockermouth, Durham, Kendal, Northal
Industry affiliations


Notes
Staying secure when looking for property
Ensure you're up to date with our latest advice on how to avoid fraud or scams when looking for property online.
Visit our security centre to find out moreDisclaimer - Property reference CLE240029. The information displayed about this property comprises a property advertisement. Rightmove.co.uk makes no warranty as to the accuracy or completeness of the advertisement or any linked or associated information, and Rightmove has no control over the content. This property advertisement does not constitute property particulars. The information is provided and maintained by H&H Land & Estates, Carlisle. Please contact the selling agent or developer directly to obtain any information which may be available under the terms of The Energy Performance of Buildings (Certificates and Inspections) (England and Wales) Regulations 2007 or the Home Report if in relation to a residential property in Scotland.
*This is the average speed from the provider with the fastest broadband package available at this postcode. The average speed displayed is based on the download speeds of at least 50% of customers at peak time (8pm to 10pm). Fibre/cable services at the postcode are subject to availability and may differ between properties within a postcode. Speeds can be affected by a range of technical and environmental factors. The speed at the property may be lower than that listed above. You can check the estimated speed and confirm availability to a property prior to purchasing on the broadband provider's website. Providers may increase charges. The information is provided and maintained by Decision Technologies Limited. **This is indicative only and based on a 2-person household with multiple devices and simultaneous usage. Broadband performance is affected by multiple factors including number of occupants and devices, simultaneous usage, router range etc. For more information speak to your broadband provider.
Map data ©OpenStreetMap contributors.
