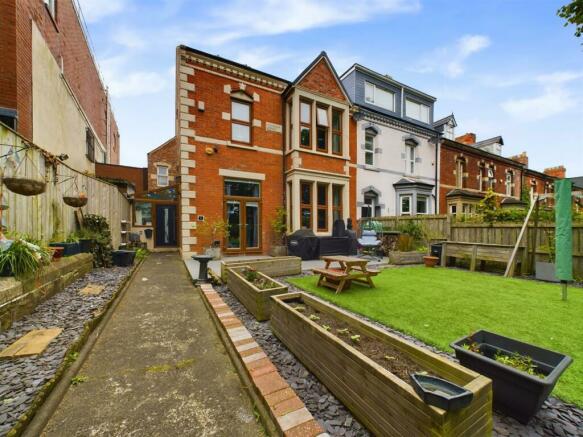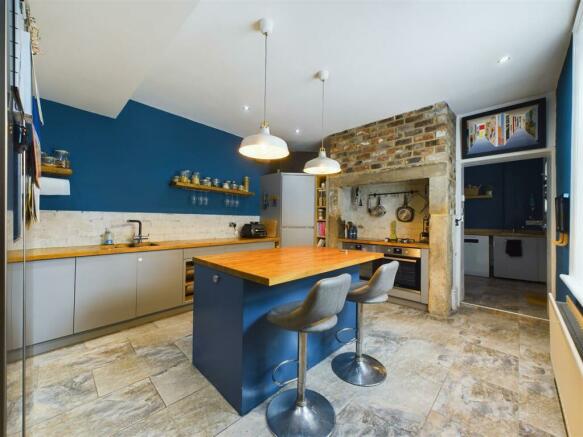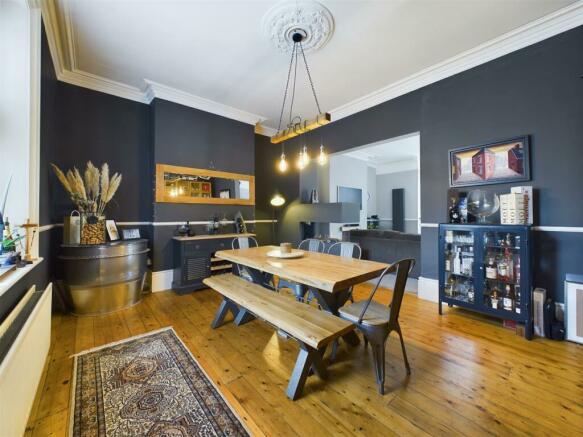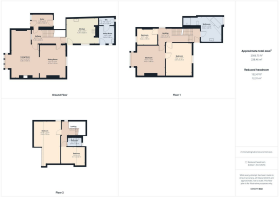
Victoria Avenue, Whitley Bay

- PROPERTY TYPE
End of Terrace
- BEDROOMS
5
- BATHROOMS
3
- SIZE
Ask agent
- TENUREDescribes how you own a property. There are different types of tenure - freehold, leasehold, and commonhold.Read more about tenure in our glossary page.
Freehold
Key features
- VASTLY SPACIOUS AND REFURBISHED
- END OF TERRACE ACROSS THREE FLOORS
- FIVE GOOD SIZED BEDROOMS
- WITHIN WALKING DISTANCE OF WHITLEY BAY SEA FRONT
- GENEROUS AND SECLUDED GARDEN
- PRIVATE REAR YARD WITH CAR PORT FOR PARKING
- BRIGHT AND AMPLE KITCHEN DINER WITH FITTED APPLIANCES
- SUBSTANTIAL FAMILY BATHROOM AND SEPARATE SHOWER ROOM
- OPEN PLAN LOUNGE WITH FRENCH DOORS
- CLOSE TO LOCAL SCHOOLS, AMENITIES AND TRANSPORT LINKS
Description
Brannen & Partners welcomes to the market this substantial five bedroom property over three floors, situated on a quiet pedestrianised street in the centre of Whitley Bay, a short walk from the sea front. Benefitting from an spacious open plan living room with separate dining space, breakfasting kitchen, utility room, downstairs WC, five good sized bedrooms, substantial family bathroom, contemporary shower room, private rear yard offering off street parking and large secluded garden to the front.
Briefly comprising: Glazed entrance vestibule provides access to under stairs storage and leads into a generous size hallway with stairs to the first floor and access to all principal rooms of the ground floor. The well presented living room has a large bay window with integrated seat, overlooking the front of the property and a focal glass fireplace. Double French doors open into the garden, whilst an opening between the rooms allows instant access into the dining room. Original floorboards and restored ceiling rose and coving offer period charm to the dining room. Equipped with space for a six seater dining table, plantation shutters provide a contemporary touch. Progressing down the hallway, the bright and ample kitchen diner offers an island layout, incorporating breakfast bar seating. The thoughtful yet contemporary design integrates solid wood worktops, a double oven, double induction hob, extractor, one and a half bowl sink with boiling water tap and space for an American style fridge freezer, as well as plenty of storage and under floor heating. The utility continues the kitchen's design, paired with under counter space for appliances and access to both the WC and rear yard.
Upon the first floor, the split level landing creates an open feel. To the top of the stairs, the substantial family bathroom is positioned, benefitting from free standing bath on a raised platform, separate walk in rainfall shower, W.C, vanity wash basin with storage beneath, under floor heating and two vertical radiators incorporating towel rails. To the main landing, there are two sizeable double bedrooms, the front of which benefits from a bay window. The first floor is complete with a single bedroom, ideal for a nursery, dressing space or home office. Up to the second floor, the further two bedrooms are positioned, the front of which offers fitted wardrobes, with the contemporary shower room to the centre of this level. Featuring a walk in rainfall shower with grid screen, integral WC, light up mirror, heated towel rail and bowl style hand basin with storage beneath, the shower room is finished with matte black fixtures.
Externally to the rear, is a large private yard with fitted car port for off street parking and converted outhouse, perfect for further storage. To the front, the home offers a generous and secluded garden complete with large paved patio, artificial lawn, decorative borders and secure fenced boundary, ideal for family life.
This property is ideally situated for local amenities, schools and transport links, as well as offering direct access to Whitley Bay sea front. Close to the recently rejuvenated Spanish City and promenade, the popular shopping area of Park View offers an array of local shops as well as a fantastic choice of restaurants, cafes and wine bars.
Porch -
Hall - 5.18 x 2.30 (16'11" x 7'6") -
Living Room - 4.36 x 7.59 (14'3" x 24'10") -
Dining Room - 4.15 x 5.18 (13'7" x 16'11") -
Kitchen - 4.79 x 4.00 (15'8" x 13'1") -
Utility - 2.40 x 2.86 (7'10" x 9'4") -
Downstairs Wc - 2.35 x 1.29 (7'8" x 4'2") -
Landing - 4.64 x 2.27 (15'2" x 7'5") -
Bathroom - 3.30 x 3.87 (10'9" x 12'8") -
Bedroom 2 - 4.07 x 4.76 (13'4" x 15'7") -
Bedroom 1 - 4.42 x 4.80 (14'6" x 15'8") -
Bedroom 3 - 3.24 x 2.56 (10'7" x 8'4") -
Landing - 1.23 x 2.37 (4'0" x 7'9") -
Bedroom 4 - 4.11 x 2.82 (13'5" x 9'3") -
Shower Room - 2.47 x 1.56 (8'1" x 5'1") -
Bedroom 5 - 4.54 x 7.30 (14'10" x 23'11") -
Rear Yard -
Front Garden -
Tenure - Freehold
Brochures
Victoria Avenue, Whitley BayBrochure- COUNCIL TAXA payment made to your local authority in order to pay for local services like schools, libraries, and refuse collection. The amount you pay depends on the value of the property.Read more about council Tax in our glossary page.
- Band: D
- PARKINGDetails of how and where vehicles can be parked, and any associated costs.Read more about parking in our glossary page.
- Yes
- GARDENA property has access to an outdoor space, which could be private or shared.
- Yes
- ACCESSIBILITYHow a property has been adapted to meet the needs of vulnerable or disabled individuals.Read more about accessibility in our glossary page.
- Ask agent
Victoria Avenue, Whitley Bay
NEAREST STATIONS
Distances are straight line measurements from the centre of the postcode- Whitley Bay Metro Station0.3 miles
- Cullercoats Metro Station0.6 miles
- Monkseaton Metro Station0.7 miles
About the agent
Our History
Brannen and Partners are a local family run business which has been established at the Coast for over 30 years. The Brannen family has been synonymous with property on the Coast since the early 1900s - older generations of the family were prolific homebuilders in the area including on the Broadway, Linskill Terrace and Hawkeys Lane. There is also a 'Brannen Street' in North Shields, acting as a reminder of how the Brannen family has shaped the Coast
Notes
Staying secure when looking for property
Ensure you're up to date with our latest advice on how to avoid fraud or scams when looking for property online.
Visit our security centre to find out moreDisclaimer - Property reference 33119926. The information displayed about this property comprises a property advertisement. Rightmove.co.uk makes no warranty as to the accuracy or completeness of the advertisement or any linked or associated information, and Rightmove has no control over the content. This property advertisement does not constitute property particulars. The information is provided and maintained by Brannen & Partners, Tynemouth. Please contact the selling agent or developer directly to obtain any information which may be available under the terms of The Energy Performance of Buildings (Certificates and Inspections) (England and Wales) Regulations 2007 or the Home Report if in relation to a residential property in Scotland.
*This is the average speed from the provider with the fastest broadband package available at this postcode. The average speed displayed is based on the download speeds of at least 50% of customers at peak time (8pm to 10pm). Fibre/cable services at the postcode are subject to availability and may differ between properties within a postcode. Speeds can be affected by a range of technical and environmental factors. The speed at the property may be lower than that listed above. You can check the estimated speed and confirm availability to a property prior to purchasing on the broadband provider's website. Providers may increase charges. The information is provided and maintained by Decision Technologies Limited. **This is indicative only and based on a 2-person household with multiple devices and simultaneous usage. Broadband performance is affected by multiple factors including number of occupants and devices, simultaneous usage, router range etc. For more information speak to your broadband provider.
Map data ©OpenStreetMap contributors.





