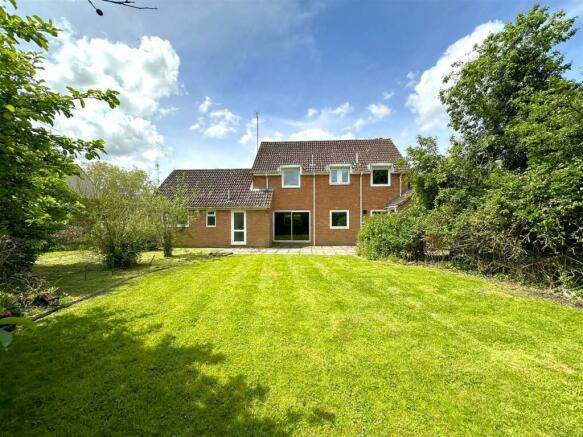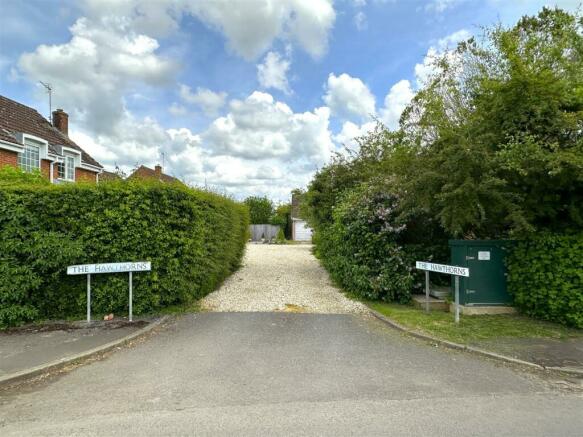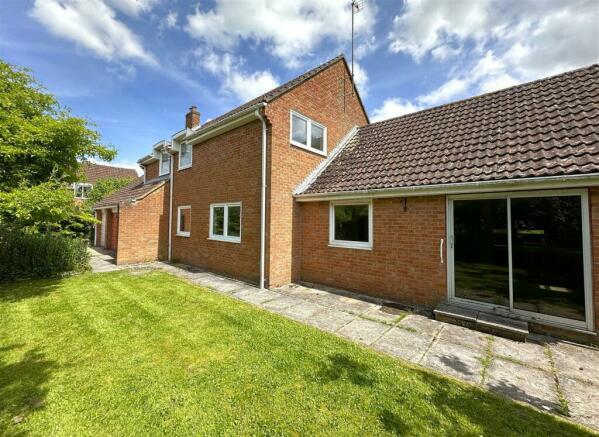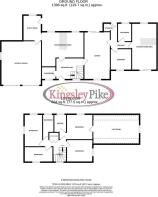
Christian Malford, Chippenham

- PROPERTY TYPE
Detached
- BEDROOMS
5
- BATHROOMS
3
- SIZE
Ask agent
- TENUREDescribes how you own a property. There are different types of tenure - freehold, leasehold, and commonhold.Read more about tenure in our glossary page.
Freehold
Key features
- Detached Family Home
- Small Cul De Sac Location
- Backing on To Fields
- One Bedroom Self Contained Annex
- Four Further Bedrooms
- Cloakroom, Bathroom & En Suite
- Requiring Modernisation & Offering Potential For Further Extension
- NO OWARD CHAIN
Description
Christian Malford - Christian Malford is located south of the M4 motorway less than four miles from Junction 17 and less than 6 miles from Chippenham with its mainline train serving London Paddington and Bristol. The village itself offers a Local Shop with a Post Office, Pub, 13th Century Church, Recreation Ground with pavilion and a well regarded Primary School. The village also supports a number of Organisations and Clubs.
3 The Hawthorns - This detached family home offers four bedrooms - three doubles and one single, family bathroom with bath and ensuite with shower to the master bedroom, large hall, cloakroom, dual aspect living room with door into the annexe, kitchen/diner with an Aga (currently turned off), generous utility room with Belfast sink, integral double garage with power and loft storage and driveway parking for 2+ cars.
The house has double glazed windows throughout from which expansive views of the countryside can be seen from the rear and village views to the front and side. The ‘cut’ roofs of the main house and double garage offer 7’+ head height and scope for extending. The annexe roof is accessed off the master bedroom and offers further extending potential.
The house was built with solid internal walls on both the ground and first floors, some updating/modernising would be recommended which would then afford the opportunity to put your own stamp on the property and “add value”. This home has been occupied by one family (plus Gran) since it was built with the original plans available.
Driveway From Road -
Front Garden -
Entrance Hall - 3.61m x 2.77m (11'10" x 9'01") -
Cloakroom - 1.85m x 1.65m (6'01" x 5'05") -
Lounge - 6.15m x 3.38m (20'02" x 11'01") -
Kitchen/Dining Room - 5.56m x 3.25m (18'03" x 10'08") -
Dining Room -
Kitchen -
Utility Room - 3.30m x 2.41m (10'10" x 7'11") -
Landing -
View From Master Bedroom -
Master Bedroom - 3.38m x 3.25m (11'01" x 10'08") -
Annexe Loft Space -
En Suite - 2.34m x 1.63m (7'08" x 5'04") -
Bedroom Two - 3.40m x 2.79m (11'02" x 9'02") -
Bedroom Three - 4.17m x 2.24m (13'08" x 7'04") -
Bedroom Four - 3.73m x 1.91m (12'03" x 6'03") -
Bathroom - 3.25m x 1.45m (10'08" x 4'09") -
Double Garage - 5.72m x 5.23m (18'09" x 17'02") -
One Bedroom 'Granny' Annexe - To the side of the main house is the self-contained one bedroom 'granny' annexe which was built at the same time as the main home. The annexe can be accessed by the front patio doors or separate back door and comprises of a hall, living/kitchen/diner, bedroom and bathroom and offers separate accommodation for a dependant family member or home office/business (subject to change of use).
Entrance Hall -
Living Area - 6.17m x 3.25m (20'03" x 10'08) -
Kitchen -
Bedroom - 2.77m x 2.74m (9'01" x 9') -
Bathroom - 2.34m x 1.63m (7'08" x 5'04") -
Annexe Garden -
Gardens - Off the gravel double driveway lies an extensive garden which wraps around three sides of the house, a generous patio can be found to the rear with the entire plot being circa 0.25 acre. The front and rear gardens are laid to lawn with fruit trees and shrubs. This garden offers the space for an outwards extension (subject to planning) as well as a large vegetable plot. The property boundary is an established hawthorn hedge and to the rear the garden backs onto open farmland, fields and countryside.
Tenure - We are advised by the .Gov website that the property is Freehold.
Council Tax - We are advised by the .Gov website that the property is band F.
Brochures
Christian Malford, ChippenhamBrochure- COUNCIL TAXA payment made to your local authority in order to pay for local services like schools, libraries, and refuse collection. The amount you pay depends on the value of the property.Read more about council Tax in our glossary page.
- Band: F
- PARKINGDetails of how and where vehicles can be parked, and any associated costs.Read more about parking in our glossary page.
- Yes
- GARDENA property has access to an outdoor space, which could be private or shared.
- Yes
- ACCESSIBILITYHow a property has been adapted to meet the needs of vulnerable or disabled individuals.Read more about accessibility in our glossary page.
- Ask agent
Christian Malford, Chippenham
NEAREST STATIONS
Distances are straight line measurements from the centre of the postcode- Chippenham Station4.2 miles
About the agent
Kingsley Pike Established in 2004 by David Pike and Peter Kingsley Bennett. Members of the National Association of Estate Agents we specialise in the buying and selling of both Town and Village Properties, offering a unique and different proposition to all new Clients and giving a big welcome back to those returning to use our services again.
Focused on residential sales we provide a continuity of communication and friendly advice through
Industry affiliations



Notes
Staying secure when looking for property
Ensure you're up to date with our latest advice on how to avoid fraud or scams when looking for property online.
Visit our security centre to find out moreDisclaimer - Property reference 33119945. The information displayed about this property comprises a property advertisement. Rightmove.co.uk makes no warranty as to the accuracy or completeness of the advertisement or any linked or associated information, and Rightmove has no control over the content. This property advertisement does not constitute property particulars. The information is provided and maintained by Kingsley Pike Estate Agents, Chippenham. Please contact the selling agent or developer directly to obtain any information which may be available under the terms of The Energy Performance of Buildings (Certificates and Inspections) (England and Wales) Regulations 2007 or the Home Report if in relation to a residential property in Scotland.
*This is the average speed from the provider with the fastest broadband package available at this postcode. The average speed displayed is based on the download speeds of at least 50% of customers at peak time (8pm to 10pm). Fibre/cable services at the postcode are subject to availability and may differ between properties within a postcode. Speeds can be affected by a range of technical and environmental factors. The speed at the property may be lower than that listed above. You can check the estimated speed and confirm availability to a property prior to purchasing on the broadband provider's website. Providers may increase charges. The information is provided and maintained by Decision Technologies Limited. **This is indicative only and based on a 2-person household with multiple devices and simultaneous usage. Broadband performance is affected by multiple factors including number of occupants and devices, simultaneous usage, router range etc. For more information speak to your broadband provider.
Map data ©OpenStreetMap contributors.





