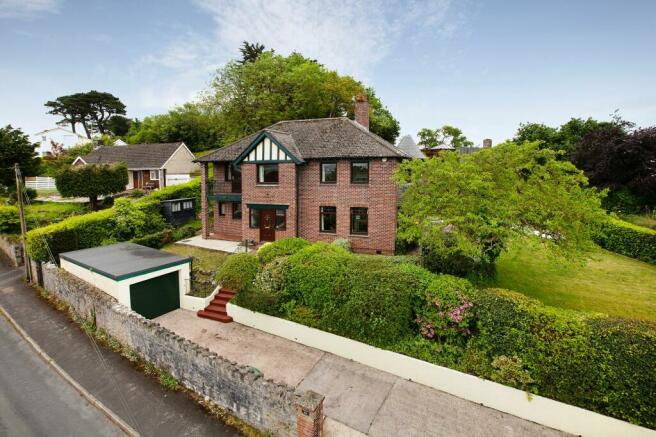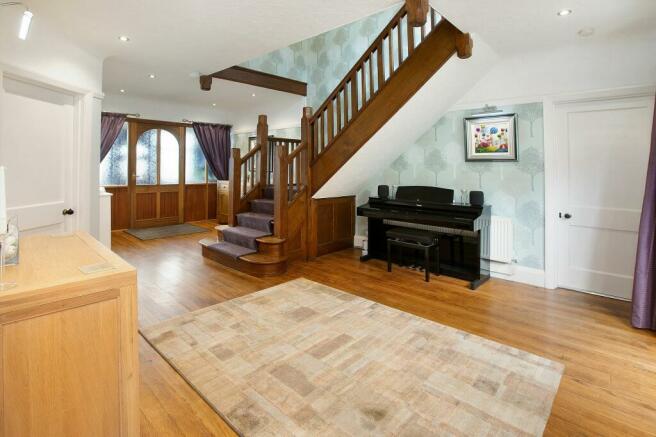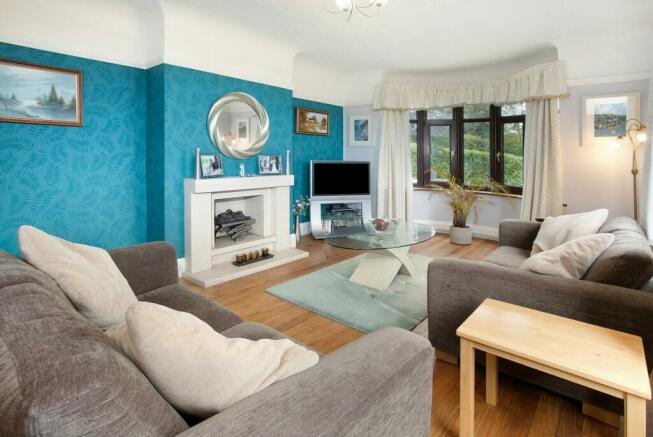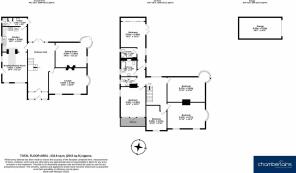Seymour Road, Newton Abbot, TQ12

- PROPERTY TYPE
Detached
- BEDROOMS
5
- BATHROOMS
2
- SIZE
2,314 sq ft
215 sq m
- TENUREDescribes how you own a property. There are different types of tenure - freehold, leasehold, and commonhold.Read more about tenure in our glossary page.
Freehold
Key features
- Detached Character House
- Five Bedrooms
- Kitchen/Breakfast Room
- Spacious Lounge
- Separate Dining Room
- Family Bathroom & En-Suite
- Garage
- Gardens
- Stunning Views
- Gas Central Heating
Description
This impressive 1930’s character property is situated in a commanding position on Seymour Road in Newton Abbot offers a truly captivating living experience. This impressive 5 bedroom detached family home if full of charm and elegance with spectacular views that stretches across the surrounding area and beyond to the picturesque countryside.
Upon entering the property, you step into a useful vestibule, ideal for coats and shoes. You are then greeted by an impressive entrance hallway with original oak flooring that extends through most of the house, creating a seamless flow throughout the home.
The recently fitted modern Kitchen/Breakfast room is a great addition and focal point, boasting integrated appliances including a dishwasher, double oven, electric induction hob, and extractor fan, catering to both functionality and style, with matching wall and base units, providing ample storage. An archway provides access to the breakfast/family room with a useful breakfast bar and space to unwind or entertain guests.
A separate utility room adjacent to the kitchen provides practicality with ample space and plumbing for a washing machine and tumble dryer, complemented by matching wall and base units. Door to garden.
Conveniently located off the utility room is a downstairs cloakroom, complete with a low-level wc, wash hand basin, and a cupboard housing the boiler, ensuring comfort and convenience for every-day living.
One of many highlights this property has to offer is the spacious dining room, adorned with a feature fireplace and a charming window spire alcove that adds a touch of character and sophistication to the space. A separate living room offers a tranquil retreat with its own feature fireplace and dual aspect windows that frame picturesque views over the garden and countryside, creating a serene setting for relaxation.
Ascend the beautiful oak staircase to the bright and airy landing that provides access to five well-appointed double bedrooms, each offering a unique ambience and ample space. One of the bedrooms features a balcony, inviting the outdoors inside and providing the perfect spot to unwind. The principal bedroom is a sanctuary in itself, complete with an ensuite bathroom, fitted wardrobes for added storage. The ensuite is thoughtfully designed with a low-level wc, wash hand basin, and a large shower cubicle, epitomising luxury and comfort. The bedroom has french doors opening to a private decked area, offering a secluded outdoor space for morning coffees or evening retreats and steps down to the main garden.
The Family Bathroom serves the remaining bedrooms with a suite comprising a low-level wc, wash hand basin, and a bath with a shower over, catering to both relaxation and practicality. There is also a separate WC.
In summary, this property is a rare gem that seamlessly blends elegance, functionality, and comfort to create a harmonious living space. With its spacious layout, quality finishes, and thoughtful design elements, this home offers a unique opportunity for discerning buyers seeking a refined and inviting residence, within walking distance to the town centre.
Arrange a viewing today to experience the allure of this exceptional property firsthand and take the first step towards making it your dream home.
Measurements
Lounge - 18’1” x 12’5” (5.50m x 3.78m)
Dining Room - 14’11” x 11’11” (4.55m x 3.63m)
Kitchen - 12’0” × 11’11” (3.65m x 3.63m)
Breakfast/Family Room - 14’4” x 11’11” (4.36m x 3.63m)
Utility Room - 9’1” x 4’3” (2.78m x 1.30m)
WC - 4’3” x 2’10” (1.30m x 0.87m)
Bedroom - 18’1” x 11’11” (5.51m x 3.63m)
Bedroom - 17’11” x 12’4” (5.47m x 3.77m)
Bedroom - 17’11 × 11’11” 5.47m x 3.63m)
Bedroom - 14’4” x 11’11” (4.38m x 3.64m)
Bedroom - 11’10 × 9’11” (3.60m x 3.01m)
Family Bathroom - 7’9” x 7’9” (2.36m x 2.36m)
WC - 7’10” x 3’9” (2.38m x 1.14m)
Ensuite - 7’10” x 5’1” (2.38m x 1.54m)
Garage - 20’2” x 10’2” (6.15m x 3.10m)
Useful Information
Broadband Speed Ultrafast 1000 Mbps (According to OFCOM)
Teignbridge Council Tax Band G (£4,114 Per Year)
EPC Rating D
Mains Gas, Mains Electric, Mains Water and Mains Sewerage Supplied
The main property is Freehold.
EPC Rating: D
Garden
The garden that surrounds this property offers a delightful blend of natural beauty and practical features. The main garden has a sunny south-westerly aspect, where a meticulously shaped lawn is bordered by flower beds. Imagine relaxing here, surrounded by fragrant blooms and lush greenery. A diverse collection of plants, trees, and shrubs adds character and colour to this outdoor space. As you venture toward the rear of the driveway, a gentle slope leads to an additional garden area. Enclosed by a sturdy stone wall, this spot is perfect for cultivating your own vegetable garden. The rear garden features a predominantly paved surface, making it an ideal spot for outdoor gatherings, alfresco dining, or simply soaking up the sun. Consider transforming part of this area into a wild garden, attracting local wildlife and creating a serene escape.
To the side of the property, an additional paved area awaits. Use it for outdoor seating, potted plants, or even a small herb garden.
This g...
Parking - Garage
Garage with off road parking
Brochures
Brochure 1- COUNCIL TAXA payment made to your local authority in order to pay for local services like schools, libraries, and refuse collection. The amount you pay depends on the value of the property.Read more about council Tax in our glossary page.
- Band: G
- PARKINGDetails of how and where vehicles can be parked, and any associated costs.Read more about parking in our glossary page.
- Garage
- GARDENA property has access to an outdoor space, which could be private or shared.
- Private garden
- ACCESSIBILITYHow a property has been adapted to meet the needs of vulnerable or disabled individuals.Read more about accessibility in our glossary page.
- Ask agent
Seymour Road, Newton Abbot, TQ12
NEAREST STATIONS
Distances are straight line measurements from the centre of the postcode- Newton Abbot Station0.7 miles
- Torre Station5.2 miles
About the agent
Established in 1998, Chamberlains has swiftly earned a reputation as a respected and leading estate agency in the Teignbridge area of South Devon. With our trio of strategically situated offices in Newton Abbot, Teignmouth, and Bovey Tracey, we're always ready to provide dedicated, localised service.
Our aim at Chamberlains goes beyond facilitating property transactions. We pride ourselves on offering comprehensive, bespoke service, spanning both residential sales and lettings across So
Industry affiliations



Notes
Staying secure when looking for property
Ensure you're up to date with our latest advice on how to avoid fraud or scams when looking for property online.
Visit our security centre to find out moreDisclaimer - Property reference 1fbb07b7-e9c2-45cf-8652-ca6faf7718d0. The information displayed about this property comprises a property advertisement. Rightmove.co.uk makes no warranty as to the accuracy or completeness of the advertisement or any linked or associated information, and Rightmove has no control over the content. This property advertisement does not constitute property particulars. The information is provided and maintained by Chamberlains, Newton Abbot. Please contact the selling agent or developer directly to obtain any information which may be available under the terms of The Energy Performance of Buildings (Certificates and Inspections) (England and Wales) Regulations 2007 or the Home Report if in relation to a residential property in Scotland.
*This is the average speed from the provider with the fastest broadband package available at this postcode. The average speed displayed is based on the download speeds of at least 50% of customers at peak time (8pm to 10pm). Fibre/cable services at the postcode are subject to availability and may differ between properties within a postcode. Speeds can be affected by a range of technical and environmental factors. The speed at the property may be lower than that listed above. You can check the estimated speed and confirm availability to a property prior to purchasing on the broadband provider's website. Providers may increase charges. The information is provided and maintained by Decision Technologies Limited. **This is indicative only and based on a 2-person household with multiple devices and simultaneous usage. Broadband performance is affected by multiple factors including number of occupants and devices, simultaneous usage, router range etc. For more information speak to your broadband provider.
Map data ©OpenStreetMap contributors.




