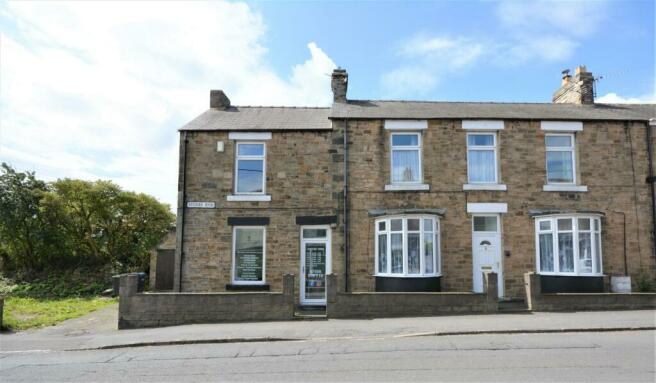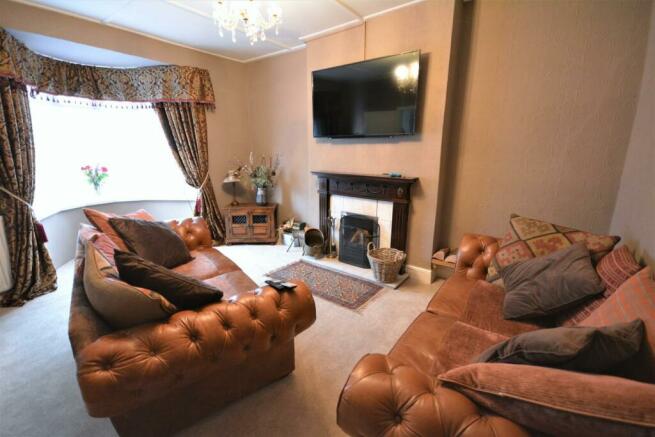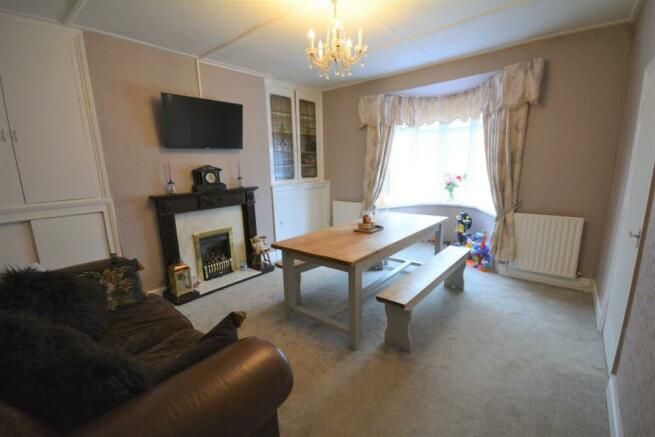Stones End, Evenwood, Bishop Auckland

- PROPERTY TYPE
Terraced
- BEDROOMS
3
- BATHROOMS
1
- SIZE
Ask agent
- TENUREDescribes how you own a property. There are different types of tenure - freehold, leasehold, and commonhold.Read more about tenure in our glossary page.
Freehold
Key features
- THREE BEDROOMS
- TERRACED
- STONE BUILT
- SEMI RURAL VILLAGE LOCATION
- GARDEN
- NO ONWARD CHAIN
- ON STREET PARKING
- EPC GRADES TBC
Description
In brief the property comprises; entrance hallway, living room, dining room, kitchen, utility and cloakroom to the ground floor. The first floor accommodates three generous bedrooms and the family bathroom. Garden with lawn and patio to the rear.
Entrance Hallway - The entrance hallway leads through to the ground floor reception rooms as well as staircase ascending to the first floor.
Living Room - 3.7m x 5.6m (12'1" x 18'4") - The main reception room is spacious and bright with bow window to the front and traditional feature fireplace. There is ample space for furniture.
Dining Room - 3.9m x 5.6m (12'9" x 18'4") - The second reception room is also located to the front with plenty of space for a large table with chairs, bow window providing plenty of light.
Kitchen - 3.4m x 3.5m (11'1" x 11'5") - Kitchen fitted with a range of cream wall, drawer and base units, complementing work surfaces as well as space for appliances including a fridge/freezer, cooker, washing machine and dishwasher.
Cloakroom - Comprising low level WC and hand basin.
Utility Room - 3.6m x 2.3m (11'9" x 7'6") - Additional space for appliances currently used as a study area.
Master Bedroom - 3.72m x 4.7m (12'2" x 15'5") - An impressive king sized bedroom with window to the front and ample space for bedroom furniture.
Bedroom Two - 3.4m x 4.6m (11'1" x 15'1") - The second bedroom is a generous double with window to the front and ample space for furniture.
Bedroom Three - 2m x 2.7m (6'6" x 8'10") - The third bedroom is also located to the front, a spacious single.
Bathroom - 3.36m x 3.4m (11'0" x 11'1") - Family bathroom fitted with a low level WC, wash hand basin, large jet spa bath and shower cubicle.
Garden - To the rear is a good sized garden, mainly laid to lawn with patio area for furniture.
Brochures
Stones End, Evenwood, Bishop AucklandBrochure- COUNCIL TAXA payment made to your local authority in order to pay for local services like schools, libraries, and refuse collection. The amount you pay depends on the value of the property.Read more about council Tax in our glossary page.
- Band: A
- PARKINGDetails of how and where vehicles can be parked, and any associated costs.Read more about parking in our glossary page.
- Ask agent
- GARDENA property has access to an outdoor space, which could be private or shared.
- Yes
- ACCESSIBILITYHow a property has been adapted to meet the needs of vulnerable or disabled individuals.Read more about accessibility in our glossary page.
- Ask agent
Energy performance certificate - ask agent
Stones End, Evenwood, Bishop Auckland
Add an important place to see how long it'd take to get there from our property listings.
__mins driving to your place
Get an instant, personalised result:
- Show sellers you’re serious
- Secure viewings faster with agents
- No impact on your credit score
Your mortgage
Notes
Staying secure when looking for property
Ensure you're up to date with our latest advice on how to avoid fraud or scams when looking for property online.
Visit our security centre to find out moreDisclaimer - Property reference 32364385. The information displayed about this property comprises a property advertisement. Rightmove.co.uk makes no warranty as to the accuracy or completeness of the advertisement or any linked or associated information, and Rightmove has no control over the content. This property advertisement does not constitute property particulars. The information is provided and maintained by Hunters, Bishop Auckland. Please contact the selling agent or developer directly to obtain any information which may be available under the terms of The Energy Performance of Buildings (Certificates and Inspections) (England and Wales) Regulations 2007 or the Home Report if in relation to a residential property in Scotland.
*This is the average speed from the provider with the fastest broadband package available at this postcode. The average speed displayed is based on the download speeds of at least 50% of customers at peak time (8pm to 10pm). Fibre/cable services at the postcode are subject to availability and may differ between properties within a postcode. Speeds can be affected by a range of technical and environmental factors. The speed at the property may be lower than that listed above. You can check the estimated speed and confirm availability to a property prior to purchasing on the broadband provider's website. Providers may increase charges. The information is provided and maintained by Decision Technologies Limited. **This is indicative only and based on a 2-person household with multiple devices and simultaneous usage. Broadband performance is affected by multiple factors including number of occupants and devices, simultaneous usage, router range etc. For more information speak to your broadband provider.
Map data ©OpenStreetMap contributors.



