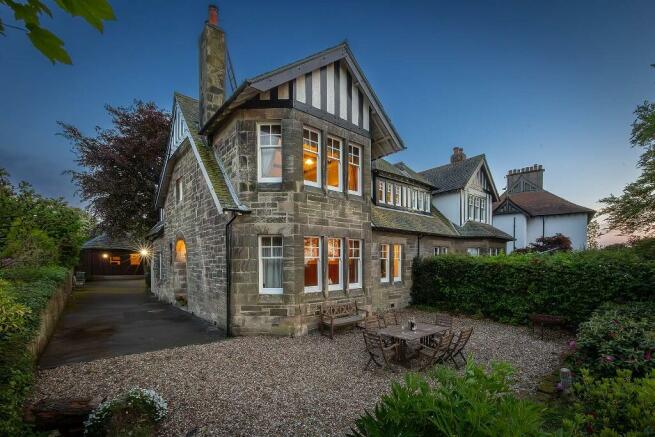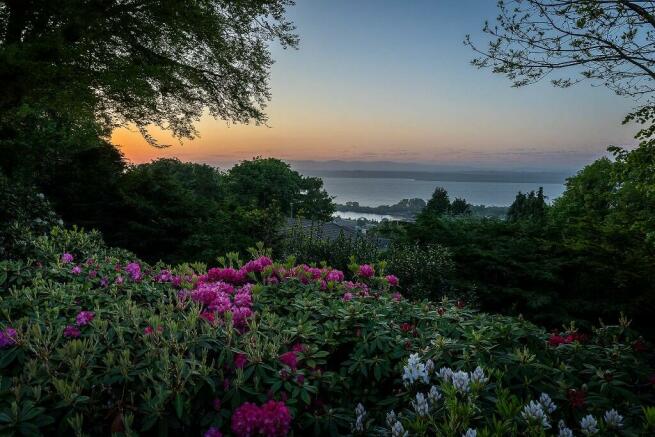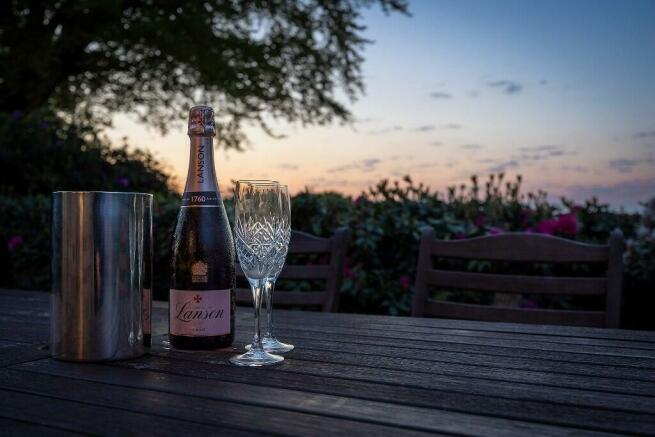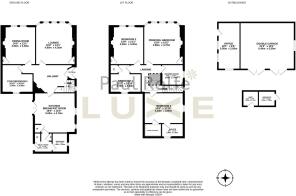Grahamsdyke Road, Bo'ness, EH51

- PROPERTY TYPE
Semi-Detached
- BEDROOMS
4
- BATHROOMS
3
- SIZE
1,884 sq ft
175 sq m
- TENUREDescribes how you own a property. There are different types of tenure - freehold, leasehold, and commonhold.Read more about tenure in our glossary page.
Freehold
Key features
- Secluded and Private 4 Bedroom Period Family Home with Spectacular River Views
- Substantial Accommodation Layout over 2 Levels measuring approximately 175sqm or 1,883sqft
- A Once in a Generation Opportunity...Filled with Personality, History, and Charm
- Positioned on an Impressive and Mature Garden Plot measuring 0.25 Acres
- Hugely Generous South Facing Back Garden, Largely Laid to Lawn, and enclosed by a Stone Boundary Wall
- A Wealth of Period Features on Display including numerous Working Fireplaces, Cornicing, Original Tiling, Bay Windows, Gallery Landing, Wooden Panelling and High Ceilings
- Majestic and Beautifully Presented Interior, Showcased to the Highest of Standards, Turn Key Condition
- 4 Large and Versatile King-Size Bedrooms offering their own Unique Charm
- Commodious Lounge with a Decorative Period Fireplace, Wood Burning Stove and a Broad Bay Window
- Detached Double Garage with a Home Office
Description
Finer Details:
- Secluded and Private 4 Bedroom Period Family Home with Spectacular River Views
- Captivating Addition to the Market
- A Once in a Generation Opportunity...Filled with Personality, History, and Charm
- Dates from the 1890s
- Substantial Accommodation Layout over 2 Levels measuring approximately 175sqm or 1,883sqft
- Positioned on an Impressive and Mature Garden Plot measuring 0.25 Acres
- Hugely Generous South Facing Back Garden, Largely Laid to Lawn, and enclosed by a Stone Boundary Wall
- Lush Front Garden offering Incredible Views - Perfect for Outdoor Entertaining
- South Facing Courtyard
- Tarmac Driveway with Parking Space for 4 or 5 Cars
- Detached Double Garage with a Home Office
- Workshop, Shed and Wood Store
- A Wealth of Period Features on Display including numerous Working Fireplaces, Cornicing, Original Tiling, Bay Windows, Gallery Landing, Wooden Panelling and High Ceilings
- Majestic and Beautifully Presented Interior, Showcased to the Highest of Standards, Turn Key Condition
- Arched Vestibule with Strom Doors
- Impressive Tiled Hallway with a Feature Fireplace
- Commodious Lounge with a Decorative Period Fireplace, Wood Burning Stove and a Broad Bay Window
- Elegant Dining Room offering Wonderful Views - Ideal for Dinner Parties
- Stunning Country Style Kitchen with Stone Flagged Floor; featuring a Professional Grade Stainless Steel Range Cooker, Integrated Appliances, Quartz Worktops, Pantry, and a Central Island Breakfast Bar
- Large Utility Room
- Ground Floor Bathroom
- Beautiful Study/Library or 5th Bedroom/Snug
- Large, Bright, and Airy Gallery Landing
- 4 Large and Versatile King-Size Bedrooms offering their own Unique Charm
- 2 Shower Rooms
- Greatly Improved by the Current Owners
Good to Know:
- Gas Central Heating
- Plenty of Scenic Walks and Running Routes straight from the door
- Fast Internet Connection
- Easy Commuting Distance to Edinburgh, Glasgow or Stirling
- 10 Minute Drive to Linlithgow Train Station
- This property lies within Grange Terrace Conservation Area
- Shuttle Bus to Clifton Hall School from Linlithgow
Welcome to Benvue East
Follow the pleasant countryside roads into the east side of Bo'ness and arrive in sought after Grahamsdyke road where Benvue East is nestled on a magnificently generous and well established garden plot with a large driveway providing ample parking space.
Nestled snugly between Falkirk and Edinburgh, and adjacent to the town of Linlithgow; enjoy the best of both worlds, away from it all yet within easy reach of roads and transport links when duty calls.
Ancient Origins
Make your way to the arched vestibule with storm doors, a practical comfort to the home, whilst giving an excellent first impression. Steeped in history, Benvue East is a beautiful late Victorian 'Arts and Crafts style' semi-detached villa revived for 21st century living, with the original house dating back to 1892. High ceilings instantly elevate this period home, as do the abundant period features on display throughout, with particular mention being given to the numerous working fireplaces, sash and case windows, tiled floor in the hallway, and ornate cornicing throughout.
Formal Entertaining
Turning right upon entry to the lower level, seek sanctuary in the serene lounge, a formal space where light streams in through the broad bay window offering wonderful views towards the Ochil Hills. The ultimate entertaining space, impress friends and acquaintances in this large, light room, whilst listening to the crackles of the wood burning stove recessed into the original fireplace.
Retrace your steps back to the hallway and make your way into the dining room, where wooden flooring takes over from the gorgeous, tiled floor. Light the fire and warm up against the flames on cooler evenings, take a seat at the window to admire those views before enjoying a feast at the dining table with family and friends.
Practical Kitchen
Bright, inviting and utterly charming, this spacious kitchen offers high quality Quartz worktops, plentiful storage space as well as integrated appliances, a professional grade range cooker, and a central island breakfast bar. Next door, there is a well-equipped utility room housing the laundry appliances, and a majestic bathroom.
French doors in the kitchen open effortlessly onto a glorious south facing courtyard, surround by lush greenery and mature trees, and is a real sun trap. The courtyard benefits from having a wood store, workshop and a shed.
Home Working
Before heading upstairs, follow the flow back to the hallway and you will find the study which could easily be used as a fifth bedroom or, perhaps more likely, the ideal reading or music room.
Sweet Dreams
Returning to the grand curved staircase, ascend to the captivating gallery landing on the upper floor. The first floor currently accommodates four spacious and well-proportioned light-filled king-size bedrooms, with each one offering their own unique charm, and two partially tiled shower rooms. The bedrooms to the front elevation, offer a far-reaching vista over the local townscape, River Forth and beyond.
The Garden
Split into various sections, featuring well-established greenery and mature trees, the gardens surrounding Benvue East are beautiful and extensive.
Soak up the morning sunshine that continues throughout the day with your coffee in the gravelled area, as you admire the view over to the Ochils from your elevated position.
On warmer days, take your meals out to the generous south facing garden to dine alfresco and relish in the total peace and tranquillity of your own private hideaway.
With outdoor lighting to guide your steps from dusk, a large double garage with a home office attached, as well as extensive parking space on the driveway, Benvue East offers an abundance of space and captivating areas to explore.
Agent:
This property was brought to the market by Chris Platt of Paul Rolfe Linlithgow and he would be more than happy to discuss any aspect of this captivating period home, please call the Linlithgow office to arrange a call back.
To book a viewing please call our Linlithgow office.
Early viewing is highly recommended and strictly by appointment only. Interested parties should submit a formal note of interest through their solicitor at the earliest opportunity.
Please contact the selling agent for items, fixtures and fittings included in the sale.
The floorplan, description and brochure are intended as a guide only. All prospective buyers are recommended to carry out due diligence before proceeding to make an offer.
Brochures
Home Buyers Report- COUNCIL TAXA payment made to your local authority in order to pay for local services like schools, libraries, and refuse collection. The amount you pay depends on the value of the property.Read more about council Tax in our glossary page.
- Ask agent
- PARKINGDetails of how and where vehicles can be parked, and any associated costs.Read more about parking in our glossary page.
- Yes
- GARDENA property has access to an outdoor space, which could be private or shared.
- Yes
- ACCESSIBILITYHow a property has been adapted to meet the needs of vulnerable or disabled individuals.Read more about accessibility in our glossary page.
- Ask agent
Grahamsdyke Road, Bo'ness, EH51
NEAREST STATIONS
Distances are straight line measurements from the centre of the postcode- Linlithgow Station2.6 miles
- Polmont Station4.9 miles
About the agent
Paul Rolfe was established in Linlithgow in 2011 and we have since built a reputation as being one of the leading independent estate agents in the region delivering excellent results and exceptional customer service.
Many other estate agents and solicitors offer customers a one stop solution to people moving house, trying to sell conveyancing, mortgages and other financial products as well as estate agency. We think this is wrong.
At Paul Rolfe we believe that by focusing solely o
Notes
Staying secure when looking for property
Ensure you're up to date with our latest advice on how to avoid fraud or scams when looking for property online.
Visit our security centre to find out moreDisclaimer - Property reference 17GrahamsdykeRoad. The information displayed about this property comprises a property advertisement. Rightmove.co.uk makes no warranty as to the accuracy or completeness of the advertisement or any linked or associated information, and Rightmove has no control over the content. This property advertisement does not constitute property particulars. The information is provided and maintained by Paul Rolfe LUXE, Linlithgow. Please contact the selling agent or developer directly to obtain any information which may be available under the terms of The Energy Performance of Buildings (Certificates and Inspections) (England and Wales) Regulations 2007 or the Home Report if in relation to a residential property in Scotland.
*This is the average speed from the provider with the fastest broadband package available at this postcode. The average speed displayed is based on the download speeds of at least 50% of customers at peak time (8pm to 10pm). Fibre/cable services at the postcode are subject to availability and may differ between properties within a postcode. Speeds can be affected by a range of technical and environmental factors. The speed at the property may be lower than that listed above. You can check the estimated speed and confirm availability to a property prior to purchasing on the broadband provider's website. Providers may increase charges. The information is provided and maintained by Decision Technologies Limited. **This is indicative only and based on a 2-person household with multiple devices and simultaneous usage. Broadband performance is affected by multiple factors including number of occupants and devices, simultaneous usage, router range etc. For more information speak to your broadband provider.
Map data ©OpenStreetMap contributors.




