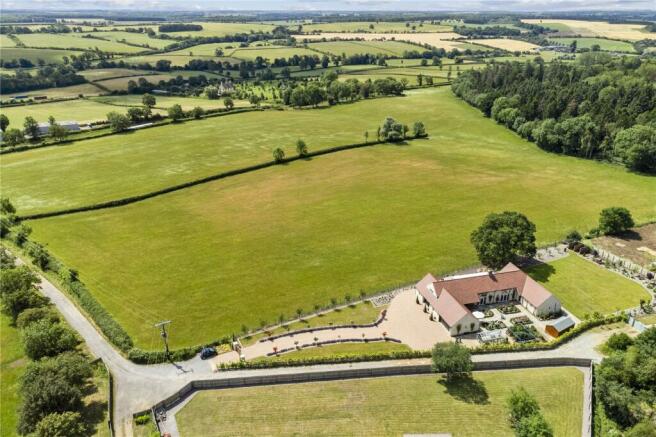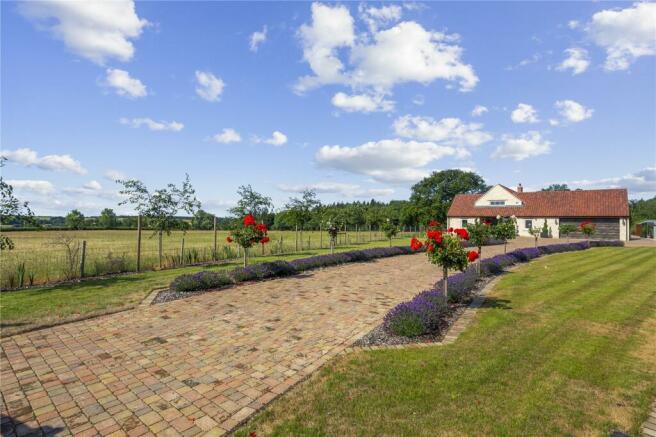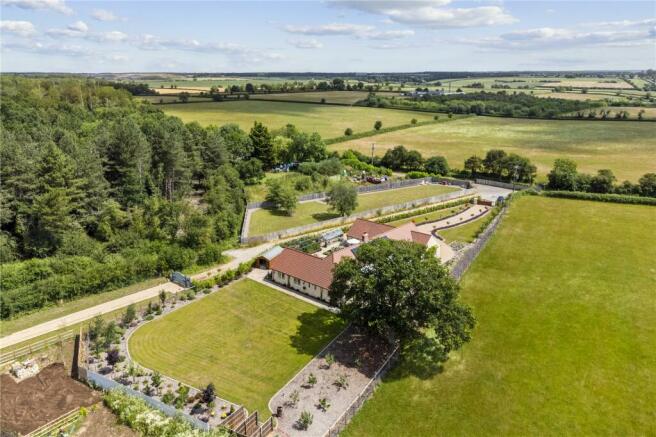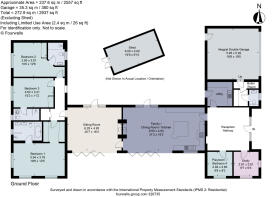
Midsummer House, Wood Lane, Kings Cliffe, Peterborough, PE8

- PROPERTY TYPE
Detached
- BEDROOMS
4
- BATHROOMS
3
- SIZE
2,557-2,937 sq ft
238-273 sq m
- TENUREDescribes how you own a property. There are different types of tenure - freehold, leasehold, and commonhold.Read more about tenure in our glossary page.
Freehold
Key features
- A modern, beautifully appointed single storey Eco-home
- Generous accommodation, with great flow for entertaining
- With generous gardens, integral garaging and paddock
- In a rural edge of village setting, adjoining woodland
- Stamford & Oundle 8 miles; Uppingham 13 miles; Peterborough station 14 miles
- EPC Rating = B
Description
Description
Constructed in 2021, this impressive detached family home is positioned within a wonderful elevated setting amid rolling countryside and woodland.
A single-storey eco-home, sustainably constructed and future proofed with an air source heat pump, solar panels, underfloor heating and air conditioning, Midsummer House is built to exacting standards. The house has Clipsham stone elevations, aluminium exterior & oak interior triple glazed windows, 3m tall bifold doors and other desirable features like engineered oak floors with air-source under-floor heating, solar panels and vaulted and trussed ceilings, with large fireplaces and Clearview wood-burning stoves. The interior presentation is beautiful and exacting, with luxurious hotel-worthy bathrooms and a stunning kitchen, with integrated NEFF appliances.
Accommodation
The accommodation is wonderfully light and airy, with lots of glazing, particularly in the central living area, flooding the internal spaces with natural light and affording beautiful views over the surrounding gardens and the countryside beyond.
The accommodation is split into three distinct areas, to separate sleeping, relaxing and dining, and the service rooms. On the west side of the house are the three bedrooms, which are all double size, have built-in wardrobes and en suite bathrooms. Fly screens are fitted to all bedroom windows.
In the middle of the house are the reception spaces, comprising a sitting room and a separate open plan kitchen dining room, both of which have wood-burning stoves and bifold doors opening to the terrace to create a fantastic indoor outdoor space in the warmer months, great for entertaining. The kitchen incorporates an extensive bespoke suite, with Quartz worktops and large central island, with breakfast bar. A wall of pantry style units has space for an American fridge-freezer, a microwave and two ovens, with a double Belfast sink below the window and integrated dishwasher. It is a fabulous suite.
The east wing of the house has a play room/bedroom 4, study, cloakroom and utility room, accessed off the entrance hall.
Outside
A sweeping paved driveway, entered through electric gates, leads to the house, with lavender borders on either side, where there is generous parking area with access to the integral double garage, with an electric garage door.
The garden flows around all sides of the house, with a rose and vegetable garden, sweeping lawns and an extensive terrace, for entertaining and dining, adjoining the house, the boundaries are stocked with maturing fruit trees and shrubs. In addition, there are is a 6mx3m implement store (with intruder alarm, power and lighting) and greenhouse. There are numerous external electrical sockets and water taps around the outside of the house.
Across the lane, a large paddock is ideal for children’s games, with space for a tennis court, and two mains water stand points.
Location
Kings Cliffe is a large village situated 13 miles west of Peterborough. The village has a bakery, village hall, a public house, a convenience store and a doctors’ surgery. To the west of the village there is the Kings Cliffe Railway Path, a redeveloped footpath providing pleasant walks between Kings Cliffe and Wansford.
The Cathedral City of Peterborough (9 miles) offers a comprehensive range of services, The Peterborough Independent School and Kings (Cathedral) schools and commuter rail services to London Kings Cross and Cambridge (from 51 mins).
The Georgian market towns of Stamford (8 miles) and Oundle (8 miles), with their renowned schools, are also easily accessible, with daily school bus services from Wansford (5 miles), with the renown Haycock Inn and Doctors’ Surgery.
Square Footage: 2,557 sq ft
Additional Info
Services: Mains water and electric. Private drainage to an Ensign package treatment plant (2021). Air source heat pump. Solar panels. Air conditioning. Fibre-optic broadband ready.
Local Authority: North Northamptonshire Council.
Council Tax Band G
Fixtures & Fittings: Only those mentioned in these sales particulars are included in the sale. All others, such as curtains, light fitting and garden ornaments are specifically excluded but may be available by separate negotiation.
All journey times and distances are approximate.
Photography & Particulars: June 2023
Brochures
Web DetailsParticulars- COUNCIL TAXA payment made to your local authority in order to pay for local services like schools, libraries, and refuse collection. The amount you pay depends on the value of the property.Read more about council Tax in our glossary page.
- Band: G
- PARKINGDetails of how and where vehicles can be parked, and any associated costs.Read more about parking in our glossary page.
- Yes
- GARDENA property has access to an outdoor space, which could be private or shared.
- Yes
- ACCESSIBILITYHow a property has been adapted to meet the needs of vulnerable or disabled individuals.Read more about accessibility in our glossary page.
- Ask agent
Midsummer House, Wood Lane, Kings Cliffe, Peterborough, PE8
NEAREST STATIONS
Distances are straight line measurements from the centre of the postcode- Stamford Station5.9 miles
About the agent
Why Savills
Founded in the UK in 1855, Savills is one of the world's leading property agents. Our experience and expertise span the globe, with over 700 offices across the Americas, Europe, Asia Pacific, Africa, and the Middle East. Our scale gives us wide-ranging specialist and local knowledge, and we take pride in providing best-in-class advice as we help individuals, businesses and institutions make better property decisions.
Outstanding property
We have been advising on
Notes
Staying secure when looking for property
Ensure you're up to date with our latest advice on how to avoid fraud or scams when looking for property online.
Visit our security centre to find out moreDisclaimer - Property reference SSG220172. The information displayed about this property comprises a property advertisement. Rightmove.co.uk makes no warranty as to the accuracy or completeness of the advertisement or any linked or associated information, and Rightmove has no control over the content. This property advertisement does not constitute property particulars. The information is provided and maintained by Savills, Stamford. Please contact the selling agent or developer directly to obtain any information which may be available under the terms of The Energy Performance of Buildings (Certificates and Inspections) (England and Wales) Regulations 2007 or the Home Report if in relation to a residential property in Scotland.
*This is the average speed from the provider with the fastest broadband package available at this postcode. The average speed displayed is based on the download speeds of at least 50% of customers at peak time (8pm to 10pm). Fibre/cable services at the postcode are subject to availability and may differ between properties within a postcode. Speeds can be affected by a range of technical and environmental factors. The speed at the property may be lower than that listed above. You can check the estimated speed and confirm availability to a property prior to purchasing on the broadband provider's website. Providers may increase charges. The information is provided and maintained by Decision Technologies Limited. **This is indicative only and based on a 2-person household with multiple devices and simultaneous usage. Broadband performance is affected by multiple factors including number of occupants and devices, simultaneous usage, router range etc. For more information speak to your broadband provider.
Map data ©OpenStreetMap contributors.





