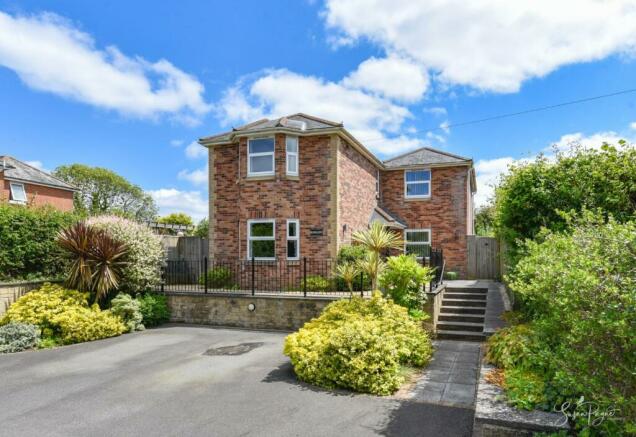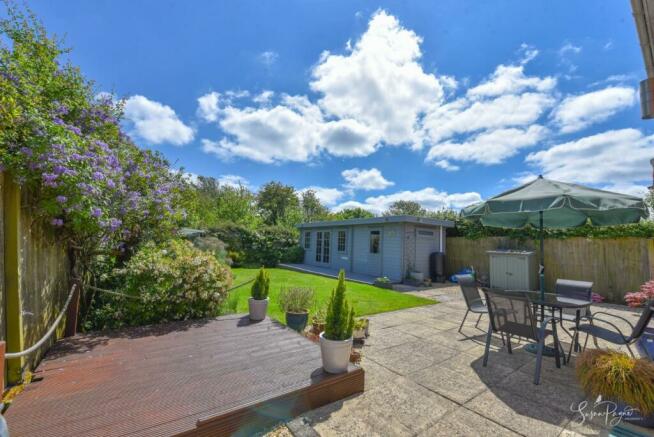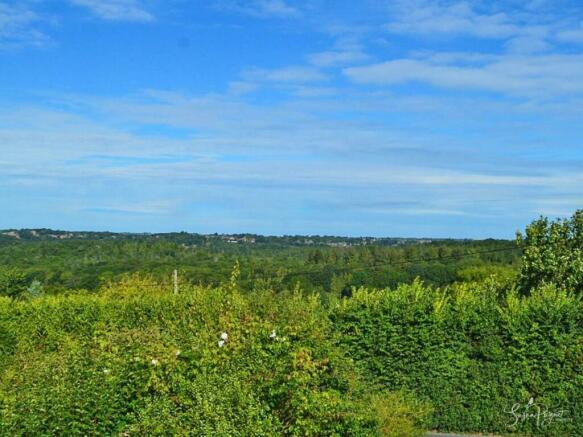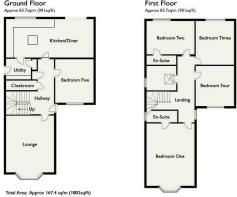Main Road, Havenstreet, Ryde
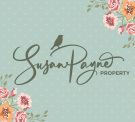
- PROPERTY TYPE
Detached
- BEDROOMS
4
- BATHROOMS
3
- SIZE
Ask agent
- TENUREDescribes how you own a property. There are different types of tenure - freehold, leasehold, and commonhold.Read more about tenure in our glossary page.
Freehold
Key features
- High specification, detached family home
- Four double bedrooms, two with en-suites
- Spacious open plan kitchen-diner & separate utility room
- Two further large reception rooms
- Extensive drive with space for multiple vehicles
- South-facing secluded garden with a summer house
- Spacious bathroom and a ground floor cloakroom
- Picturesque countryside views
- Popular rural village location
- Convenient for principle towns of Newport and Ryde
Description
Set within the sought-after village location of Havenstreet with picturesque rural and forest views, Rosekandy was built in 2011 and combines contemporary interiors with high-quality fixtures and fittings plus a generous floor plan to create a luxurious, spacious family home. The elegant interiors feature oak flooring and doors, a neutral decor with contrasting feature walls and reflective ceiling sun tunnels, enhancing the feeling of light and space. Furthermore, the home benefits from plenty of storage space featuring recently installed built-in units and wardrobes fitted by Sharps and a useful boarded loft space.
Set far back from the road, with an impressive driveway providing parking for up to eight vehicles, Rosekandy boasts a stylish entrance hall leading to a spacious lounge, a stunning open plan kitchen-diner continuing to a separate utility room, a downstairs cloakroom, plus a further reception room currently used as a dining room. From a generous landing space, the first floor accommodation comprises four double-sized bedrooms with two boasting en-suite shower rooms and a luxurious fully equipped modern bathroom. Outside, a south-east facing rear garden offers a secluded, tranquil space enjoying plenty of sunlight throughout the day and a high-quality timber summer house complete with power and an attached storage shed.
A spectacular countryside setting surrounds the village of Havenstreet which provides miles of rural footpaths and bridleways, where the demands of everyday life can be exchanged for fresh air, peace and tranquillity. The village offers good local amenities including a milk shed selling local produce, a community centre, a recreational park and The White Hart; a popular and traditional pub renowned for great food. The Isle of Wight Steam Railway is situated close by and offers visitors an opportunity to step back to a bygone era and travel through some of the island's most captivating countryside in the splendour of restored steam locomotive carriages. Located to the northeast of the Island, Havenstreet is very conveniently nestled midway between the principal towns of Newport and Ryde. Therefore, it has good connectivity with the many facilities and amenities offered in each town which include wonderful eateries, independent shops, beautiful sandy beaches, Island-wide and mainland travel links, cinemas and community theatres.
Welcome To Rosekandy - Entering the property grounds from the main road through Havenstreet, a low brick and stone wall opens to an extensive tarmac drive with brick edging and ample parking space for up to eight vehicles. From the drive, a paved path and steps arrive at the entrance of this attractive, traditional, red brick home, which has a customised black, grain finish PVC with a glazed panel front door with a smart tiled porch canopy above.
Entrance Hall - A high-quality vinyl flooring in an attractive pattern flows through this inviting, spacious hall, complementing its crisp, neutral decor. Matching oak doors lead off to the substantial ground floor accommodation and an under-stair cupboard with hanging rail, provides plenty of storage space. This welcoming, light entrance hall also contains a radiator, smoke alarm and pendant ceiling light.
Lounge - 5.61m x 4.17m (18'05 x 13'08) - Natural light pours into the comfortable lounge through the large, double-glazed bay window to the front aspect. A deep red accent wall contrasts well with fresh, neutral walls and the quality beige carpet. Additionally, this spacious room features a fitted wall unit with cupboards, and contains a modern ceiling light, a radiator, and a wall light.
Kitchen-Diner - 7.87m x 3.86m (25'10 x 12'08) - This contemporary, yet classic, open-plan room is full of high-specification fixtures and fittings and is flooded with natural light from wide windows and bi-fold doors to the rear garden. The ideal area for entertaining and social family life, this stunning kitchen has a real oak floor which beautifully complements the contrasting cream and black units, each with soft-close doors. Integrated within the wall, base and full-length units are two Bosch ovens, a microwave, a Bosch dishwasher and an American-style fridge-freezer with ice and water dispenser. A high gloss black granite worktop with quartz crystal flecks looks exceedingly stylish and has a matching splash back running above. A sunken 1.5 bowl sink with a swan neck mixer tap is set within the worktop, which has a useful inlaid draining section. There are also integral recycling bins.
An impressive central island, with seating space for two people, is ideal for casual dining and boasts elegant curved, soft-close units, an integrated Bosch five-ring gas hob, a stainless steel extractor fan and an incorporated wine fridge. The stunning cream granite top with flecked quartz crystal perfectly ties together the complimentary decor in this elegant room, which has space to accommodate an extensive dining table. The room also benefits from soft grey walls, recessed lights, two radiators, a smoke alarm, and a modern ceiling light. A door from the kitchen opens to the adjacent utility room.
Utility Room - The beautiful oak floor continues from the kitchen into this area which contains a long laminate worktop, wall and base wood units and a stainless steel sink with mixer tap. Above the worktop is a tiled splash back and there is space and plumbing below for a washing machine and tumble dryer. This useful room also houses a cupboard containing the water tank, extractor fan, towel rail and the Glow Worm boiler. A UPVC door with glazed panel opens to the side of the property.
Reception Room/Dining Room - 3.33m x 3.07m (10'11 x 10'01) - Currently used as a dining room, this versatile room could also be utilised as a fifth bedroom or a study. The window to front aspect has fitted blinds attached and this spacious reception room boasts a good quality grey laminate floor, neutral decor, a radiator and a ceiling light. An expanse of wall shelves provides wonderful space for displaying books and ornaments.
Cloakroom - This useful room has a lovely fresh decor with green walls and grey stone floor tiles. The white suite consists of a low-level, dual flush W/C and modern vanity hand basin with a mixer tap, cupboard and towel rail. The white tiled splash back is topped by a row of decorative mosaic tiles and additional features include a pendant ceiling light, extractor fan and a radiator.
First Floor Landing - White balustrades and the quality carpet from the turning staircase flow to the first floor landing. A porthole window and a reflective ceiling sun tunnel bathe the spacious landing in natural light and there is also a window to the side aspect with blinds attached. Neutral decor, matching oak doors and a tasteful ceiling light create a stylish appearance in this area which also contains a radiator, smoke alarm and ceiling hatch with a ladder to a boarded loft space. A large storage cupboard provides useful space in which to store shoes and hang coats.
Principal Bedroom - 4.52m into bay x 4.17m (14'10 into bay x 13'08) - This striking double bedroom has a large bay window to the front aspect which enjoys some beautiful views towards Firestone Copse and surrounding countryside. A high-quality grey carpet runs from the landing into all the bedrooms, looking stylish and adding continuity. Spacious and bright, the room benefits from built-in wardrobes with sliding doors and also contains a radiator, ceiling light and oak door to the en-suite.
En-Suite Shower Room - Fully tiled in a contemporary brown and cream colour scheme, this luxurious en-suite has recessed chrome spotlights, a chrome shower enclosure, and a white basin with a mixer tap set into a vanity unit with a deep drawer below, and a fitted adjustable wall mirror. Beneath an obscure glazed window is a white W/C with dual flush and other features in the room include a wall-mounted mirrored cabinet with a towel rail beneath, a shaving point, an extractor fan, and a radiator.
Bedroom Two - 4.17m x 2.69m (13'08 x 8'10) - This very large double room has a window to the rear aspect which enjoys wonderful views of the secluded rear garden and farmland beyond. The light, neutral colour scheme complements a pale green accent wall and there is a radiator, ceiling light and a door to the en-suite, in this bright, comfortable room.
En-Suite Shower Room - This fully tiled room has modern dark floor tiles and wall-mounted mosaic tiles contrast beautifully with the large white wall tiles that decorate this room. The shower enclosure with chrome shower has a reflective tube light above, filling the space with natural light and a large adjustable mirror is positioned above an oval basin which sits within a white vanity unit with a drawer below. Other features in this wonderful en-suite include a shaving point, extractor fan, radiator, towel rail, recessed lights and a white W/C with dual flush.
Bedroom Three - 3.86m x 3.56m (12'08 x 11'08) - This spacious, third double bedroom has a large window to the rear aspect, with spectacular far-reaching, farmland views. Benefitting from built-in Sharps wardrobes, this light and bright room also contains a high-quality carpet, a pendant ceiling light and a radiator.
Bedroom Four - 3.58m x 3.07m (11'09 x 10'01) - Another good sized double bedroom with views to the front aspect, out towards Firestone Copse. Light and bright, the room contains a pendant ceiling light, radiator, fitted vertical blind and neutral lilac decor.
Family Bathroom - A sophisticated black and white colour theme and high-specification fixtures make this a glamorous bath and shower room. Spacious and bright, the room contains a skylight, plus an obscure window with a fitted blind, filling it with natural light. Fully tiled in a contemporary style, a huge, curved, shower enclosure houses a shower head with a handheld attachment. The white bathroom suite consists of a dual flush W/C, a curved bath with a mixer tap and a stunning, wide oval basin with a spacious surround, set above a useful vanity cupboard with deep soft-close drawers - above this is a large illuminated mirror. This impressive bathroom also includes recessed lights, an extractor fan and a bowed heated, ladder-style towel rail. The contemporary dark flooring is a luxury, easy-to-clean vinyl.
Driveway & Front Garden - The front of the property enjoys an extensive drive which provides off-road parking for up to eight vehicles and is edged by smart brickwork, attractive stone walls with built-in driveway lights and corner beds containing mature plants and bushes. Steps lead to the raised section of this beautifully maintained front garden which has a mix of block paving, gravel paths and inlaid stones. This elevated area, containing two established beds, has an ornate iron balustrade to its front and offers plenty of space for pots and seating, from where the woodland views opposite can be appreciated. High wooden gates to each side of the property lead to the rear of this wonderful wraparound garden.
Rear Garden - The pretty rear garden can be accessed from both sides of the property, as well as through bifold doors from the kitchen-diner and via a UPVC door from the utility room. This secluded, tranquil space enjoys plenty of sunlight throughout the day and is enclosed by high fencing, providing a private, enclosed space. A broad, paved patio spans the width of the home, offering the perfect vantage point from which to appreciate this lovely area and a convenient remote control awning extends above the bifold doors, providing shelter and shade on hot, sunny days in this south-east facing garden.
Mainly laid to lawn with surrounding mature trees and bushes, this extensive rear garden also benefits from a raised deck area, ideal for outdoor dining and socialising. Paved stepping stones lead across a gravel area to a substantial grey-painted summer house with an attached storage shed and a decked terrace. With power, lighting and beautiful interiors, the summer house offers plenty of potential for multiple purposes such as a relaxing garden room, an office or a home gym. Other beneficial features of the garden include three weatherproof sockets, a tap and eight external lights.
Rosekandy represents an enviable opportunity to acquire a spacious family home presented in pristine condition and situated in a convenient yet tranquil location. An early viewing is highly recommended.
Additional Details - Tenure: Freehold
Council Tax Band: F
Services: Mains water, gas, electricity and drainage
Agent Notes:
The information provided about this property does not constitute or form part of an offer or contract, nor may it be regarded as representations. All interested parties must verify accuracy and your solicitor must verify tenure/lease information, fixtures and fittings and, where the property has been extended/converted, planning/building regulation consents. All dimensions are approximate and quoted for guidance only and their accuracy cannot be confirmed. Reference to appliances and/or services does not imply that they are necessarily in working order or fit for the purpose. Susan Payne Property Ltd. Company no. 10753879.
Brochures
Main Road, Havenstreet, Ryde- COUNCIL TAXA payment made to your local authority in order to pay for local services like schools, libraries, and refuse collection. The amount you pay depends on the value of the property.Read more about council Tax in our glossary page.
- Band: F
- PARKINGDetails of how and where vehicles can be parked, and any associated costs.Read more about parking in our glossary page.
- Yes
- GARDENA property has access to an outdoor space, which could be private or shared.
- Yes
- ACCESSIBILITYHow a property has been adapted to meet the needs of vulnerable or disabled individuals.Read more about accessibility in our glossary page.
- Ask agent
Main Road, Havenstreet, Ryde
NEAREST STATIONS
Distances are straight line measurements from the centre of the postcode- Smallbrook Junction Station2.1 miles
- Ryde St. Johns Road Station2.2 miles
- Ryde Esplanade Station2.4 miles
About the agent
Selling Your Home
Susan Payne Property is a privately owned independent estate agency which has evolved as a result of many years of practise.
Susan Payne, proprietor, has built an excellent reputation since 1993 and prides herself on gaining new business through recommendations.
The competitive market commands high levels of expertise, a wealth of knowledge, professionalism and a drive to see all sales through to a successful completion.
It is not just about se
Industry affiliations

Notes
Staying secure when looking for property
Ensure you're up to date with our latest advice on how to avoid fraud or scams when looking for property online.
Visit our security centre to find out moreDisclaimer - Property reference 33120485. The information displayed about this property comprises a property advertisement. Rightmove.co.uk makes no warranty as to the accuracy or completeness of the advertisement or any linked or associated information, and Rightmove has no control over the content. This property advertisement does not constitute property particulars. The information is provided and maintained by Susan Payne Property, Wootton Bridge. Please contact the selling agent or developer directly to obtain any information which may be available under the terms of The Energy Performance of Buildings (Certificates and Inspections) (England and Wales) Regulations 2007 or the Home Report if in relation to a residential property in Scotland.
*This is the average speed from the provider with the fastest broadband package available at this postcode. The average speed displayed is based on the download speeds of at least 50% of customers at peak time (8pm to 10pm). Fibre/cable services at the postcode are subject to availability and may differ between properties within a postcode. Speeds can be affected by a range of technical and environmental factors. The speed at the property may be lower than that listed above. You can check the estimated speed and confirm availability to a property prior to purchasing on the broadband provider's website. Providers may increase charges. The information is provided and maintained by Decision Technologies Limited. **This is indicative only and based on a 2-person household with multiple devices and simultaneous usage. Broadband performance is affected by multiple factors including number of occupants and devices, simultaneous usage, router range etc. For more information speak to your broadband provider.
Map data ©OpenStreetMap contributors.
