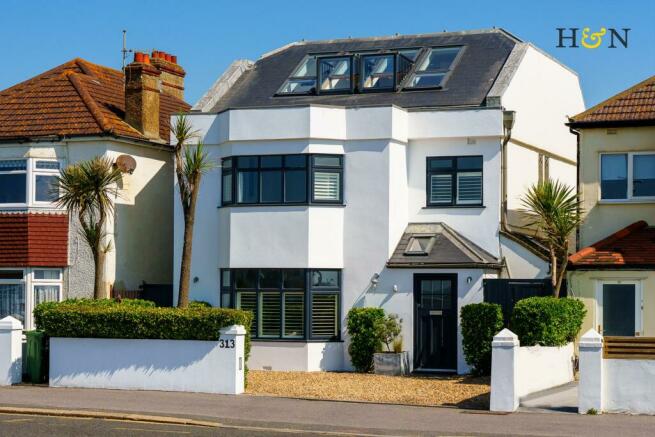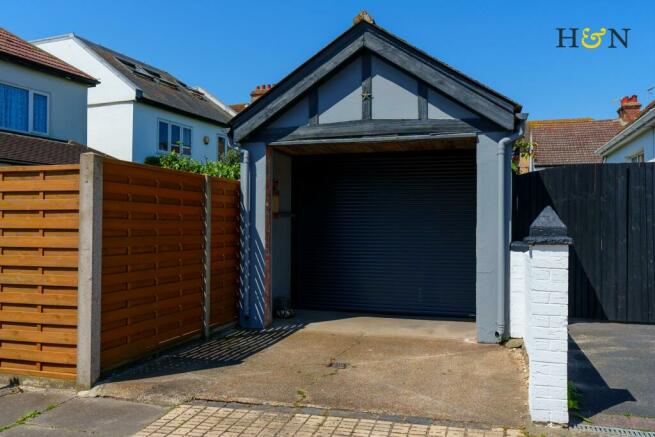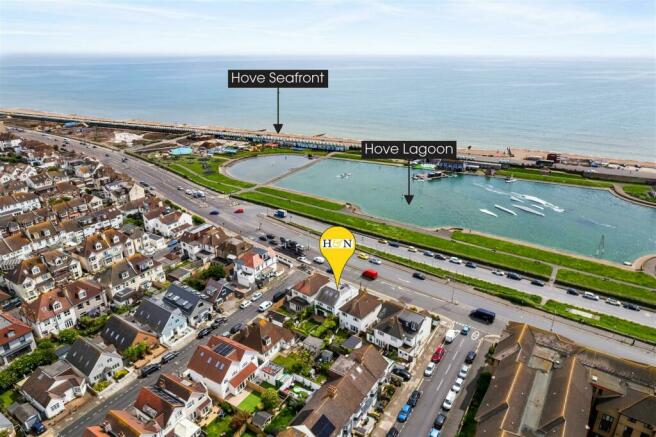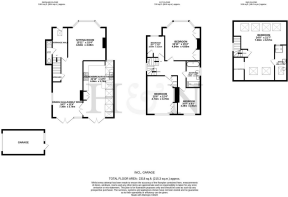Kingsway (Hove seafront)

- PROPERTY TYPE
Detached
- BEDROOMS
5
- BATHROOMS
2
- SIZE
2,149 sq ft
200 sq m
- TENUREDescribes how you own a property. There are different types of tenure - freehold, leasehold, and commonhold.Read more about tenure in our glossary page.
Freehold
Key features
- HANDSOME DETACHED SEAFRONT HOME
- EXPERTLY EXTENDED AND RESTORED
- IMMACULATELY PRESENTED THROUGHOUT
- FIVE BEDROOMS; PRINCIPAL WITH ENSUITE
- TWO OPEN PLAN RECEPTION ROOMS
- KITCHEN/BREAKFAST ROOM
- ACOUSTIC SEALED WINDOWS
- LARGE DRIVEWAY | DETACHED GARAGE
- ELECTRIC CAR CHARGING POINT
- STUNNING MATURE GARDEN
Description
Location - Situated opposite Hove Lagoon, directly on Hove seafront, between Tandridge Road and Saxon Road, perfect for walks along the promenade with Wish Park around the corner. Local shopping facilities are available close by in Richardson Road with its green grocers, butchers, cafes and health and beauty establishments, as well as the amenities on Portland road and Boundary Road. Bustling Church Road is also within easy reach with an array of stylish bars, restaurants and boutique shops, as is the popular Rockwater bar & restaurant directly on the seafront. Regular bus services afford access to the city centre and beyond, with Aldrington and Portslade train station being within easy reach for those that need to commute. Furthermore, works are in progress to create the new Hove Beach park, which will include sports and leisure facilities, activity and relaxation spaces, new toilets and increased biodiversity,
Approach - Approached at level ground, this imposing white rendered property has a large driveway, a rare commodity in this location, that can accommodate at least two cars, with white wall and hedgerow surrounds. Laid to shingle, with a palm tree and potted plants, there's an electric car charge point, and gated side return for storage with water tap, perfect for canoes and bikes etc. Outside lighting illuminates the house at night and galvanised steel guttering complete the property's sleek appearance.
Accommodation - The contemporary composite front door brings you into a generous entrance hall with a southerly skylight over head. A full height glass paned door provides a pleasant view through to the rest of the house and garden in turn. With honed slate flooring, this inviting space sets the president for the quality, thought and attention to detail that proceeds throughout, with stairs rising to the first floor and a spacious downstairs cloakroom.
Into the living space, impressive high ceilings, white washed real wood floors and a crisp white décor with stone coloured woodwork flow. The sitting room enjoys tasteful hints of beach house styling, with reclaimed wood shelving and vintage style radiators. A wide bay with acoustic sealed windows overlooks the seafront with split plantation shutters.
From here, the open plan design leads through to the rear reception/dining room which enjoys a dual aspect and French doors opening onto the private rear garden. Minimal, yet warm interior design choices with rustic reclaimed furniture adorn the space.
Original, repurposed French doors with beautiful stained glass inserts lead through to the extended kitchen/breakfast room. A fantastic floor to ceiling glass paned door gives side access to the front of the property, and floods the space with southerly light as do the bank of over head skylights. Contemporary in design, a range of near black base units with Quartz work surface and matching upstand accommodate four sides with tall wall units and a breakfast bar. Sleek with integrated fridge and freezer, there's further space for a range style gas cooker, washing machine and dishwasher, with an industrial undermounted sink. Vintage pendant lighting casts light over the breakfast table with additional spotlighting, alcove shelving and French doors onto the garden.
A turning staircase rises to the generously proportioned first floor landing with the original stained glass window to the side; flooded with natural light with neutral carpeting and doors to all rooms.
Two bedrooms at the front of the property both benefit from acoustic sealed double glazed windows and stunning views of the sea and Hove lagoon. Bedroom two has a large bay window with plantation shutters, and is wonderfully bright with a southerly aspect. There are floor to ceiling built in wardrobes to the chimney alcoves with a reclaimed wood vanity shelf. Adjacent, Bedroom five is a good size single/home office with built in cupboard.
Bedrooms three and four reside to the rear of the property with equally impressive views over the lush rear garden, neighbouring gardens and south downs in the distant. Both are spacious doubles with a neat neutral décor, and bedroom three also boasts large built-in wardrobes to the alcoves.
Laid to Basalt slate tiles, the family bathroom has a side aspect window and is a very good size, allowing for both a large bath tub and separate double width walk in shower with tiled surrounds and storage nook. There's a contemporary square sink, a low level Eco flush WC and column radiator.
The loft has been expertly and thoughtfully converted to create an envious principal suite; holiday in your own home with stunning views front to rear of the seafront and over Hove towards the Downs. With white painted wood floors, natural light is reflecting around the room with its dual aspect and Cabrio Velux windows. Enjoy the sun rise through to sunset views in this calming generous space. Furthermore, there's a walk-in wardrobe with hanging rails and shelving, an en-suite shower room and ample room for a lounge area.
A reclaimed 1930's doors brings you into the stylish en-suite with marble tiled surrounds and a dual aspect. The shower enclosure cleverly incorporates a secondary window that boasts the luxury of a sea view while you shower! There's a low level eco flush WC, Victorian style towel rail and contemporary floating wash basin.
Outside & Garage - Accessed via both the kitchen/breakfast room and rear reception, the garden is a quintessential English garden with luscious greenery and a neat lawn. Beautifully kept, there are an array of mature trees, palms, shrubs and creeping vines with accent colourful flowers. Raised decks provide sun terraces and alfresco dining spots with contemporary galvanised brushed steel exterior lighting. To the side return there's a large garden shed with a useful outside water tap.
There's access to the detached garage, which is a fantastic size and has a pitched roof with eaves storage, its own power supply and a newly installed roller door to the front. The hard stand provides an additional parking space on Tandridge Road; a quiet no-through road to the east.
Additional Information - EPC rating: C
Internal measurement: 2,149 Square feet / 199.6 Square metres
Total measurement Incl. Garage: 2,318 Square feet / 215 Square metres
Tenure: Freehold
Council tax band: E
Parking zone: W
Brochures
Kingsway (Hove seafront) Brochure- COUNCIL TAXA payment made to your local authority in order to pay for local services like schools, libraries, and refuse collection. The amount you pay depends on the value of the property.Read more about council Tax in our glossary page.
- Band: E
- PARKINGDetails of how and where vehicles can be parked, and any associated costs.Read more about parking in our glossary page.
- Yes
- GARDENA property has access to an outdoor space, which could be private or shared.
- Yes
- ACCESSIBILITYHow a property has been adapted to meet the needs of vulnerable or disabled individuals.Read more about accessibility in our glossary page.
- Ask agent
Energy performance certificate - ask agent
Kingsway (Hove seafront)
NEAREST STATIONS
Distances are straight line measurements from the centre of the postcode- Portslade Station0.6 miles
- Aldrington Station0.9 miles
- Fishersgate Station1.0 miles
About the agent
Healy & Newsom has been established in Brighton & Hove since 1990; being one of the longest serving agents in the area, specialising in all aspects of residential sales, lettings and new developments. Our office is prominently based in the Hove, off New Church Road.
Throughout this time we are delighted to have a superb, highly recommended reputation, built upon a years' of professional experience and expertise. Great emphasis is laid upon on integrity to achieve superb results for our
Notes
Staying secure when looking for property
Ensure you're up to date with our latest advice on how to avoid fraud or scams when looking for property online.
Visit our security centre to find out moreDisclaimer - Property reference 33120538. The information displayed about this property comprises a property advertisement. Rightmove.co.uk makes no warranty as to the accuracy or completeness of the advertisement or any linked or associated information, and Rightmove has no control over the content. This property advertisement does not constitute property particulars. The information is provided and maintained by Healy & Newsom, Hove. Please contact the selling agent or developer directly to obtain any information which may be available under the terms of The Energy Performance of Buildings (Certificates and Inspections) (England and Wales) Regulations 2007 or the Home Report if in relation to a residential property in Scotland.
*This is the average speed from the provider with the fastest broadband package available at this postcode. The average speed displayed is based on the download speeds of at least 50% of customers at peak time (8pm to 10pm). Fibre/cable services at the postcode are subject to availability and may differ between properties within a postcode. Speeds can be affected by a range of technical and environmental factors. The speed at the property may be lower than that listed above. You can check the estimated speed and confirm availability to a property prior to purchasing on the broadband provider's website. Providers may increase charges. The information is provided and maintained by Decision Technologies Limited. **This is indicative only and based on a 2-person household with multiple devices and simultaneous usage. Broadband performance is affected by multiple factors including number of occupants and devices, simultaneous usage, router range etc. For more information speak to your broadband provider.
Map data ©OpenStreetMap contributors.




