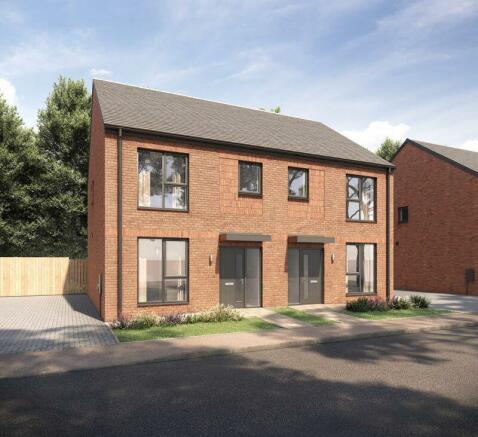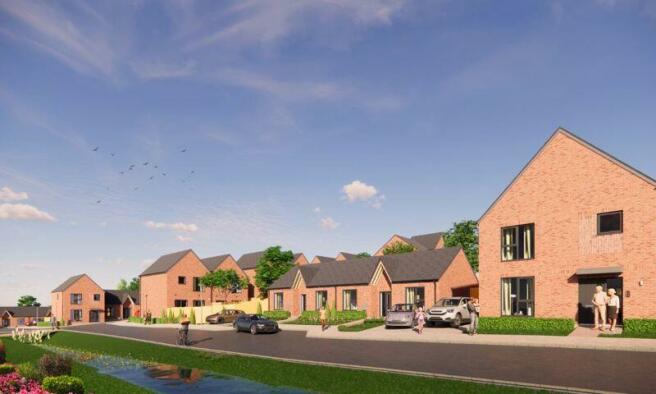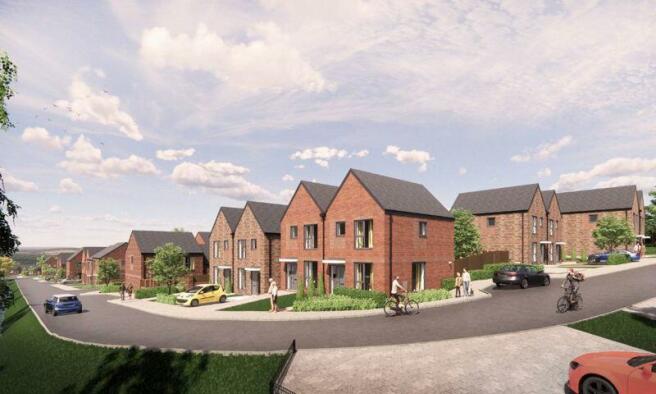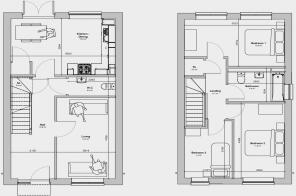Basilia Court, Town End Farm, Sunderland

- PROPERTY TYPE
Semi-Detached
- BEDROOMS
3
- BATHROOMS
1
- SIZE
Ask agent
Key features
- Flexible shares available from 25% - 75%
- Integrated appliances
- Shaker style kitchen
- Modern family bathroom with thermostatic shower and towel rail
- Private parking with electric car charging point
- Fenced and turfed rear garden
- Air Source Heating
- PV Panels and UPVC high performance windows
Description
***SHARED OWNERSHIP***
Stonebridge Shaw is pleased to bring to the market, in partnership with Gentoo Group, this beautiful, contemporary, three bedroom home. The property is part of the new build development at Wellspring Park, Sunderland and the features included in this property make The Finchale perfect for families
****The homes are currently under construction and are not available to view therefore sold off plan with occupation due from Sept 2024 to March 2025 depending on the plot****
Available on shared ownership with flexible shares available from 25% - 75% dependent upon eligibility
Full market value - £185,000
£74,000 based on a 40% share of full market value
Rent payable on remaining 60% share - £254.00 pcm
Estimated service charge £31.04 pcm
THE FINCHALE
The ground floor is home to a kitchen/diner, living room and a useful downstairs WC and a storage cupboard. The contemporary kitchen comes with integrated appliances. French doors lead out to the garden to provide a bright usable space for entertaining all year round.
To the first floor there are two double bedrooms and a single bedroom. The third bedroom could also be the perfect home office, hobby room or nursery. A family bathroom and storage cupboard off the landing complete the upper floor.
All the homes have private driveways and turfed rear gardens
GROUND FLOOR
Living Room - 13.3 square metres
Kitchen/Dining Room - 15.8 square metres
WC 2.5 square metres
Storage cupboard 2.3 square metres
FIRST FLOOR
Double bedroom one - 12.6 square metres
Double bedroom two - 11.5 square metres
Single bedroom - 7.4 square metres
Family bathroom - 4.9 square metres
Specification includes
• Integrated appliances including oven, ceramic hob, fridge freezer, dishwasher and a wall unit canopy cooker hood
• New carpets fitted throughout with vinyl flooring in wet areas
• Shaker style kitchen
• Modern family bathroom with thermostatic shower and towel rail
• Private parking with electric car charging point
• Fenced and turfed rear garden
• Energy efficiency features including Air Source Heating, PV Panels and UPVC high performance windows
Lease term: 990 years from completion
DisclaimerAll images are used for illustrative purposes only. They may not be the same as the actual home you buy, and the specification may differ. Images may be of a slightly different model of home and may include optional upgrades and extras that cost more.Features and fittings such as windows, brick, carpets, paint and other material colours may vary. Any furnishings and furniture are not included. Check with our sales executives for exact details for each home and associated prices.
Note from the team at Stonebridge ShawWe always aim to ensure our properties are displayed accurately with the photos, virtual tour, floor plans and descriptions provided. However these are intended as a guide and purchasers must satisfy themselves by viewing the property in person.
Brochures
Full DetailsBrochure- COUNCIL TAXA payment made to your local authority in order to pay for local services like schools, libraries, and refuse collection. The amount you pay depends on the value of the property.Read more about council Tax in our glossary page.
- Ask agent
- PARKINGDetails of how and where vehicles can be parked, and any associated costs.Read more about parking in our glossary page.
- Yes
- GARDENA property has access to an outdoor space, which could be private or shared.
- Yes
- ACCESSIBILITYHow a property has been adapted to meet the needs of vulnerable or disabled individuals.Read more about accessibility in our glossary page.
- Ask agent
Energy performance certificate - ask agent
Basilia Court, Town End Farm, Sunderland
NEAREST STATIONS
Distances are straight line measurements from the centre of the postcode- East Boldon Metro Station1.6 miles
- South Hylton Metro Station1.8 miles
- Pallion Metro Station1.9 miles
About the agent
Stonebridge Shaw was founded by a group of experienced property people who shared the same vision: to bring a fresh approach to estate agency. The service uses clever technology and combines it with a professional, highly trained team of property advisers available at our head office branch in Portishead, Bristol, and over the phone 7 days a week.
We understand that the process for advertising and selling properties has changed massively with the growth of the internet and the existence
Notes
Staying secure when looking for property
Ensure you're up to date with our latest advice on how to avoid fraud or scams when looking for property online.
Visit our security centre to find out moreDisclaimer - Property reference 12406063. The information displayed about this property comprises a property advertisement. Rightmove.co.uk makes no warranty as to the accuracy or completeness of the advertisement or any linked or associated information, and Rightmove has no control over the content. This property advertisement does not constitute property particulars. The information is provided and maintained by Stonebridge Shaw, Portishead. Please contact the selling agent or developer directly to obtain any information which may be available under the terms of The Energy Performance of Buildings (Certificates and Inspections) (England and Wales) Regulations 2007 or the Home Report if in relation to a residential property in Scotland.
*This is the average speed from the provider with the fastest broadband package available at this postcode. The average speed displayed is based on the download speeds of at least 50% of customers at peak time (8pm to 10pm). Fibre/cable services at the postcode are subject to availability and may differ between properties within a postcode. Speeds can be affected by a range of technical and environmental factors. The speed at the property may be lower than that listed above. You can check the estimated speed and confirm availability to a property prior to purchasing on the broadband provider's website. Providers may increase charges. The information is provided and maintained by Decision Technologies Limited. **This is indicative only and based on a 2-person household with multiple devices and simultaneous usage. Broadband performance is affected by multiple factors including number of occupants and devices, simultaneous usage, router range etc. For more information speak to your broadband provider.
Map data ©OpenStreetMap contributors.




