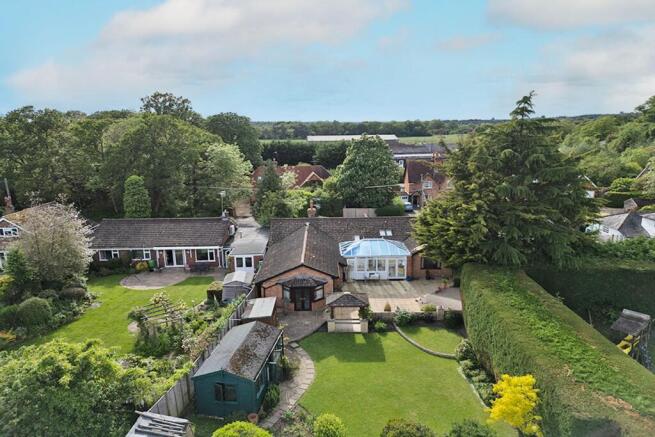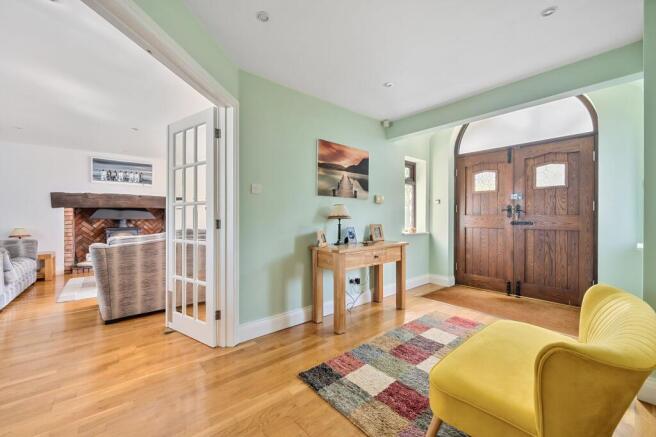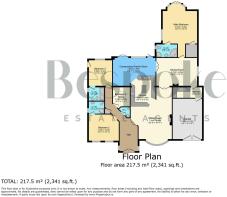
Greensward Lane, Arborfield, RG2

- PROPERTY TYPE
Detached Bungalow
- BEDROOMS
4
- BATHROOMS
3
- SIZE
2,341 sq ft
218 sq m
- TENUREDescribes how you own a property. There are different types of tenure - freehold, leasehold, and commonhold.Read more about tenure in our glossary page.
Freehold
Key features
- Third Acre Plot in Semi-Rural Setting
- Three En-Suites
- Refitted Kitchen onto 19' Family Room/Conservatory
- Spacious & Welcoming Entrance Hall
- Superb Decorative Order Throughout
- Flexible Accommodation With Potential For Annex
- Utility Room & Separate Cloakroom
- Garage and Ample Off Road Parking
- Easy Access to Reading & Wokingham
- Two Spacious Reception Rooms
Description
Nestled on a generous third-acre plot within a picturesque semi-rural setting, a breathtaking 4-bedroom detached home offers an unparallelled blend of elegance, comfort, and versatility. As you approach this striking residence, a spacious and inviting entrance hall sets the tone for the grandeur that awaits within.
From the moment you step inside, you are greeted by a home bathed in natural light, showcasing a seamless fusion of traditional charm and modern sophistication. The property boasts two reception rooms, the Living room adorned with a cosy wood burner, providing the perfect ambience for relaxed gatherings or cosy evenings by the fire.
Whether entertaining guests or enjoying quiet family moments, the heart of the home lies in the refitted kitchen that seamlessly flows into a 19' family room/conservatory, creating a fluid space ideal for every-day living. The kitchen is a culinary masterpiece, equipped with state-of-the-art appliances, ample storage, and a sleek contemporary design.
Luxury defines the living experience in this remarkable dwelling, with no less than three en-suites offering privacy and convenience for every member of the household. The superb decorative order throughout the property exudes a sense of refinement and attention to detail, ensuring every corner is a feast for the eyes.
Designed for modern living, the flexible accommodation extends the possibility of creating an annexe if desired, catering to a variety of lifestyle needs. The utility room and separate cloakroom provide practicality and ease, while a garage and ample off-road parking ensure convenience for multiple vehicles.
Beyond the walls of this enchanting abode lies a tranquil oasis, complete with a sparkling swimming pool and sun terrace. Perfect for leisurely days under the sun or refreshing swims, the outdoor area offers a private escape surrounded by nature, with the property backing onto serene fields.
Conveniently situated on the edge of a charming village, the residence enjoys easy access to the bustling town centres of Reading and Wokingham, offering a plethora of amenities and services within reach. The property's location strikes the perfect balance between peaceful seclusion and urban convenience, providing the best of both worlds.
In conclusion, this exceptional 4-bedroom detached house represents a rare opportunity to own a residence of unparallelled quality and beauty. With its meticulous design, exquisite features, and prime location, this property is a haven for those seeking a sophisticated and idyllic lifestyle. Don't miss your chance to call this exquisite dwelling home and experience the epitome of luxury living.
EPC Rating: D
Canopied Porch
A covered porch, with double opening doors to entrance hall.
Entrance Hall
A welcoming, spacious reception hall for greeting guests, wood flooring, light and bright with windows to both side, and those oh so impressive double opening doors. Further double opening glazed doors give access to the main living accommodation, an inner hall has doors to bedrooms two, three and four, built in storage cupboard, door to cloakroom.
Cloakroom
A recently refitted white suite, with W.C. hand basin with tiled splash backs.
Sitting Room
7.32m x 5.76m
A spacious room, yet still retains that warm a cosy feel thanks to the inglenook fire place with wood burner, wood flooring, double opening doors to dining room, large radiator. Open plan to kitchen.
Dining Room
5.7m x 4.09m
Side aspect window, feature gas fire with wood burner effect, radiator, double opening doors to Conservatory/Family room, door to utility room, door to master bedroom.
Kitchen
4.26m x 3.45m
A beautiful refitted kitchen, finished with a range of white gloss fronted units, including display cabinets, with work counters over and contrasting tiled splash backs, inset sink. Central island with inset sink units, storage cupboards under. Space for Rangemaster style 5 ring range over with hood over. Integrated fridge, integrated dishwasher.
The real heart and hub of the home, being open plan to both the Conservatory/Family room as well as the living room. Tiled flooring which continues into the conservatory.
Conservatory / Family Room
5.96m x 3.96m
A brick and Upvc constructed room under glazed roof, the perfect designed room for indoor/outdoor living, with French doors and further door on to garden terrace. Double radiator, single radiator, tiled floor.
Utility Room
4.09m x 1.48m
Fitted with a range of units, work tops over, inset single drainer sink unit, space and plumbing for domestic appliances. Door to Garage.
Bedroom One
4.81m x 4.56m
A dual aspect room with feature bay including French doors onto garden terrace, window to side. A large walk in wardrobe, radiator, door to en-suite.
En-Suite
A recently refitted white suite, with walk in double width shower cubicle, contrasting coloured vanity unit with inset hand basin, storage cupboards, matching wall mounted storage cupboards, W.C. Towel rail, window to side. Beautiful wall panels.
Bedroom Two
4.59m x 3.69m
Front aspect via twin picture windows, radiator, door to en-suite.
En-Suite
Side aspect window. A recently refitted white suite with walk in corner shower cubicle, hand held and head shower over. Vanity unit with storage and inset hand basin, W.C. radiator.
Bedroom Three
3.58m x 3.26m
Dual aspect room with window to rear over looking garden, door to side, radiator, door to en-suite.
En-Suite Bathroom
Side aspect window. A fitted white suite with panel enclosed bath, shower over with shower screen, tiled wall surrounds, wash hand basin with tiled splash backs, W.C. radiator.
Bedroom 4 /Study
2.53m x 2.41m
Feature sky light, radiator. Large enough to fit a single bed comfortably or perfect as a study/home office.
Front Garden
A fully enclosed garden, accessed via 5 bar double gate, leading onto extensive brick paved driveway providing ample off road parking and leading onto garage. Side pedestrian access, various shrubs and bushes to the front to heighten privacy.
Garden
With the entire plot of Celador extending to approximately a third of an acre, the garden is something to behold, backing directly onto open fields, and cleverly sectioned, with the perfect spot to be found for everything, entertaining, relaxing and unwinding.
Immediately to the rear for the property is a large patio terrace, idea for bar b q's and alfresco dining.
A pagoda leads onto the formal lawn, with flower and shrub beds, with path to the side leading to the summer house, and onto pool and sun terrace, to one side, and further Orchard garden beyond.
A large hedge surrounds the sun terrace and pool to two sides, offering the sense of seclusion and privacy, wood deck surrounds the pool and leads to pool house.
The orchard garden sides onto fields, and pergola leading back to the pool, various trees and gate leading onto vegetable garden.
Set at the end of the plot the vegetable garden is a tranquil oasis, backing and siding onto fields.
Parking - Garage
With twin opening doors, light and power, personal internal door to utility room.
Disclaimer
While Bespoke Estate Agents strives to provide accurate and up-to-date information, all descriptions, photos, and videos in this advertisement are intended for illustrative purposes only and may not represent the exact condition or features of the property. Prospective buyers are advised to verify the details and arrange a viewing before making any decisions. Bespoke Estate Agents cannot be held liable for any inaccuracies or omissions. All measurements are approximate, and no warranty is given for the accuracy of the information provided. Please consult our terms and conditions for further details.
Brochures
Property Brochure- COUNCIL TAXA payment made to your local authority in order to pay for local services like schools, libraries, and refuse collection. The amount you pay depends on the value of the property.Read more about council Tax in our glossary page.
- Band: F
- PARKINGDetails of how and where vehicles can be parked, and any associated costs.Read more about parking in our glossary page.
- Garage
- GARDENA property has access to an outdoor space, which could be private or shared.
- Front garden,Private garden
- ACCESSIBILITYHow a property has been adapted to meet the needs of vulnerable or disabled individuals.Read more about accessibility in our glossary page.
- Ask agent
Greensward Lane, Arborfield, RG2
Add an important place to see how long it'd take to get there from our property listings.
__mins driving to your place
Get an instant, personalised result:
- Show sellers you’re serious
- Secure viewings faster with agents
- No impact on your credit score
Your mortgage
Notes
Staying secure when looking for property
Ensure you're up to date with our latest advice on how to avoid fraud or scams when looking for property online.
Visit our security centre to find out moreDisclaimer - Property reference 4b5f79bb-5b33-4ad1-a54d-caf9c6ff767f. The information displayed about this property comprises a property advertisement. Rightmove.co.uk makes no warranty as to the accuracy or completeness of the advertisement or any linked or associated information, and Rightmove has no control over the content. This property advertisement does not constitute property particulars. The information is provided and maintained by Bespoke Estate Agents, Reading. Please contact the selling agent or developer directly to obtain any information which may be available under the terms of The Energy Performance of Buildings (Certificates and Inspections) (England and Wales) Regulations 2007 or the Home Report if in relation to a residential property in Scotland.
*This is the average speed from the provider with the fastest broadband package available at this postcode. The average speed displayed is based on the download speeds of at least 50% of customers at peak time (8pm to 10pm). Fibre/cable services at the postcode are subject to availability and may differ between properties within a postcode. Speeds can be affected by a range of technical and environmental factors. The speed at the property may be lower than that listed above. You can check the estimated speed and confirm availability to a property prior to purchasing on the broadband provider's website. Providers may increase charges. The information is provided and maintained by Decision Technologies Limited. **This is indicative only and based on a 2-person household with multiple devices and simultaneous usage. Broadband performance is affected by multiple factors including number of occupants and devices, simultaneous usage, router range etc. For more information speak to your broadband provider.
Map data ©OpenStreetMap contributors.






