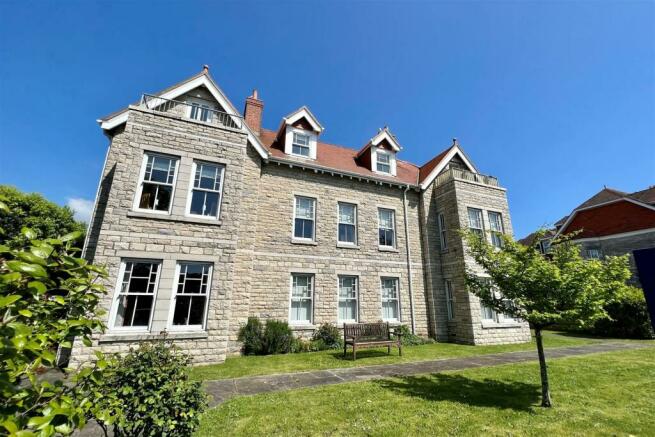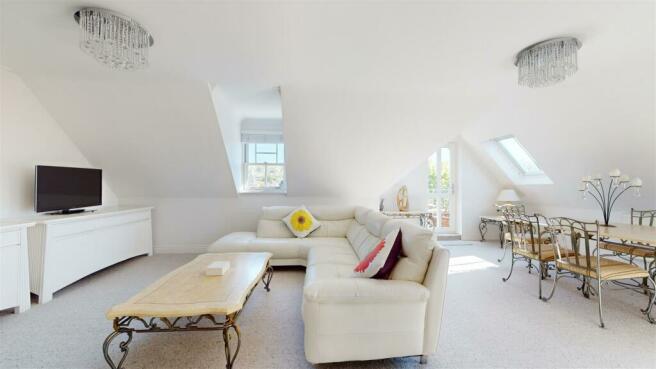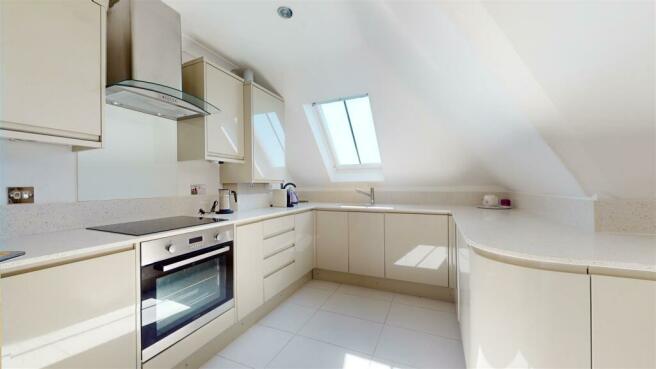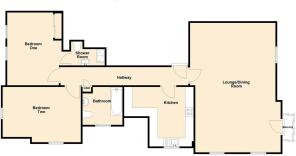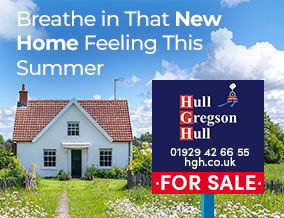
Gilbert Road, Swanage

- PROPERTY TYPE
Penthouse
- BEDROOMS
2
- BATHROOMS
2
- SIZE
Ask agent
Key features
- Stylish Penthouse Apartment
- Close to Town Centre
- 2 Bedrooms, En Suite Shower Room and Bathroom
- Spacious Lounge/Dining Room
- Well Appointed Kitchen
- Balcony
- Beautiful Southerly Views to Countryside
- 107 sq metres,/1151 sq ft
- Allocated Parking
- No Forward Chain
Description
This second floor apartment, built to a high specification including oak doors to all rooms and a pale decor throughout to maximise the light and airy ambience of the accommodation. The penthouse apartment is accessed via a communal intercom. Enter the main hallway and the apartment spans right to left across the width of the building with a tiled floor flowing along the hallway and into the kitchen and bathrooms.
To the left, a spacious lounge/dining room overlooks the private Swanage Steam Railway and across the interesting architecture of the town towards the southerly countryside. Well-lit with light permeating through the windows, a glazed door opens onto the balcony - a space for two chairs and a table from which to enjoy breakfast, lunch or afternoon tea whilst enjoying the vista. The lounge has ample room for freestanding and dining furniture.
Returning along the hallway and into the bespoke kitchen which comprises a sleek range of bespoke gloss fronted kitchen units with quartz worktops skirting the walls and providing plenty of storage. The sink is inset, and integral appliances include 'Bosch' oven with induction hob and filtration hood over, separate oven/microwave, fridge/freezer, dishwasher and washer/dryer. Along the hallway, a built-in cupboard and a tall gloss cloaks cupboard provide useful storage.
The two bedrooms are each neutrally decorated with light spilling through windows in the sloping ceilings. The main bedroom has a wardrobe built-in and the benefit of a fully tiled shower room en suite. This comprises shower cubicle with rainfall shower, wall-mounted wash basin with LED lit mirror over and WC. Bedroom two has complementary space-saving built in wardrobe and chest of drawers.
Finally, the bright, elegant and fully tiled bathroom comprises a suite of bath with useful end storage compartments, low-level WC, vanity unit. and heated ladder towel rail.
Outside, an allocated parking space is to the rear of the building and the well-tended walled communal garden is southerly facing and located to the front.
'Haycrafts House' is a modern and attractive, ideally located and well maintained residential block of eight apartments sensitively constructed in the early 2010s with attractive local Purbeck stone elevations, typical of buildings in the popular seaside town of Swanage.
Lounge/Dining Room - 7.70m x 4.88m max, 4.75m min (25'3" x 16' max, 15' -
Kitchen - 4.14 max x 3.48m max (13'6" max x 11'5" max) -
Bedroom One - 4.41m x 4.16m max (14'5" x 13'7" max) -
En Suite - 2.16m x 1.41max, 0.88m min (7'1" x 4'7"ax, 2'10" m -
Bedroom Two - 2.90m max x 3.35m max (9'6" max x 11' max) -
Bathroom - 2.49m max x 1.95m (8'2" max x 6'4") -
Additional Information - The following details have been provided by the vendor, as required by Trading Standards. These details should be checked by your legal representative for accuracy.
Property type: Top (2nd) Floor Apartment
Tenure: Leasehold with Share of the Freehold (Lease 125 years from February 2013). Maintenance charge approximately £1,200 per annum payable in 2 instalments. Long lets but no holiday lets permitted and pets with management permission.
Property construction: Standard
Mains Electricity
Mains Water & Sewage: Supplied by Wessex Water
Heating Type: Gas Central Heating
Broadband/Mobile signal/coverage: For further details please see the Ofcom Mobile Signal & Broadband checker.
checker.ofcom.org.uk/
Disclaimer - These particulars, whilst believed to be accurate are set out as a general outline only for guidance and do not constitute any part of an offer or contract. Intending purchasers should not rely on them as statements of
representation of fact but must satisfy themselves by inspection or otherwise as to their accuracy. All measurements are approximate. Any details including (but not limited to): lease details, service charges, ground rents, property construction, services, & covenant information are provided by the vendor, and you should consult with your legal advisor/ satisfy yourself before proceeding. No person in this firm’s employment has the authority to make or give any representation or warranty in respect of the property.
Brochures
Gilbert Road, SwanageBrochure- COUNCIL TAXA payment made to your local authority in order to pay for local services like schools, libraries, and refuse collection. The amount you pay depends on the value of the property.Read more about council Tax in our glossary page.
- Band: D
- PARKINGDetails of how and where vehicles can be parked, and any associated costs.Read more about parking in our glossary page.
- Yes
- GARDENA property has access to an outdoor space, which could be private or shared.
- Yes
- ACCESSIBILITYHow a property has been adapted to meet the needs of vulnerable or disabled individuals.Read more about accessibility in our glossary page.
- Ask agent
Gilbert Road, Swanage
Add an important place to see how long it'd take to get there from our property listings.
__mins driving to your place
Your mortgage
Notes
Staying secure when looking for property
Ensure you're up to date with our latest advice on how to avoid fraud or scams when looking for property online.
Visit our security centre to find out moreDisclaimer - Property reference 33120682. The information displayed about this property comprises a property advertisement. Rightmove.co.uk makes no warranty as to the accuracy or completeness of the advertisement or any linked or associated information, and Rightmove has no control over the content. This property advertisement does not constitute property particulars. The information is provided and maintained by Hull Gregson Hull, Swanage. Please contact the selling agent or developer directly to obtain any information which may be available under the terms of The Energy Performance of Buildings (Certificates and Inspections) (England and Wales) Regulations 2007 or the Home Report if in relation to a residential property in Scotland.
*This is the average speed from the provider with the fastest broadband package available at this postcode. The average speed displayed is based on the download speeds of at least 50% of customers at peak time (8pm to 10pm). Fibre/cable services at the postcode are subject to availability and may differ between properties within a postcode. Speeds can be affected by a range of technical and environmental factors. The speed at the property may be lower than that listed above. You can check the estimated speed and confirm availability to a property prior to purchasing on the broadband provider's website. Providers may increase charges. The information is provided and maintained by Decision Technologies Limited. **This is indicative only and based on a 2-person household with multiple devices and simultaneous usage. Broadband performance is affected by multiple factors including number of occupants and devices, simultaneous usage, router range etc. For more information speak to your broadband provider.
Map data ©OpenStreetMap contributors.
