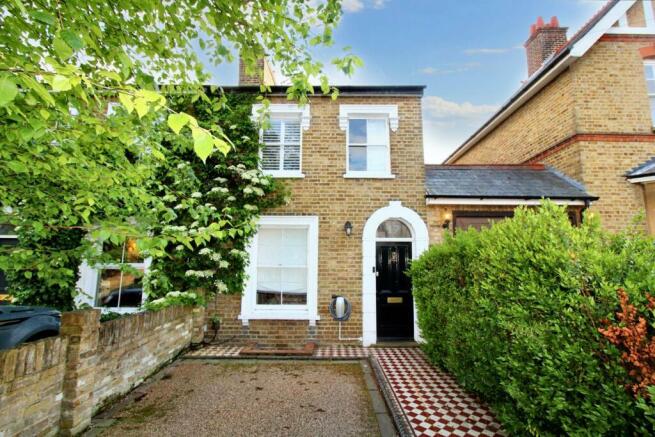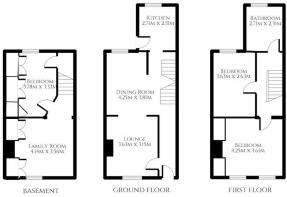Fanshawe Street, Hertford, SG14

Letting details
- Let available date:
- Now
- Deposit:
- £0A deposit provides security for a landlord against damage, or unpaid rent by a tenant.Read more about deposit in our glossary page.
- Min. Tenancy:
- 6 months How long the landlord offers to let the property for.Read more about tenancy length in our glossary page.
- Furnish type:
- Unfurnished
- Council Tax:
- Ask agent
- PROPERTY TYPE
Semi-Detached
- BEDROOMS
3
- BATHROOMS
1
- SIZE
Ask agent
Key features
- AVAILABLE 13TH JUNE
- UNFURNISHED BASIS
- THREE BEDROOMS AND A FAMILY ROOM
- DRIVEWAY
- ELECTRIC CAR CHARGER
- WALKING DISTANCE TO HERTFORD NORTH TRAIN STATION
- PERIOD PROPERTY WITH SASH WINDOWS, FIREPLACES AND ORNATE MOULDINGS
- SOUTH/WESTERLY FACING REAR GARDEN
- SEPERATE DINING ROOM
- FOUR PIECE BATHROOM SUITE
Description
Available from 13th June 2024 on an unfurnished basis; this beautiful Victorian home in Fenshawe Street, Hertford. The property has been finished to a high modern standard throughout whilst also maintaining the original features of sash windows, doors, fireplaces and ornate mouldings. The property is set over 3 levels and include; entrance hallways, lounge, dining room, kitchen, family room on lower floor, bathroom and three good size bedrooms.
Fenshawe Street is walking distance to lots of local amenities including Hertford town centre, good schools and Hertford North Train Station.
Mill Mead Primary School (Good) 0.2 miles
North Hertford Train Station 0.3 miles
Sainsburys Supermarket 0.4 miles
Hertford Town Centre 0.4 miles
Hartham Play Park 0.4 miles
Hartham Swimming centre 0.5 mile
Bengeo Primary School(Outstanding) 0.5 miles
ENTRANCE HALLWAY
Original style front door leading you into hallway. Door to lounge. Opening to dining room. Radiator with cover over.
LOUNGE
3.63m x 3.15m (11' 11" x 10' 4")
Good size lounge with window to the front aspect. Opening to dining room. Feature fireplace. Radiator with cover. Ornate mouldings.
DINING ROOM
4.25m x 3.81m (13' 11" x 12' 6")
A lovely open room with stairs leading down the basement and up to the upper floors. Window to the rear aspect. Covered radiator, downlighting.
KITCHEN
2.71m x 2.31m (8' 11" x 7' 7")
Shaker style fitted kitchen comprising a range of wall and base units with worksurface over. Integrated washing machine, dishwasher and fridge/freezer, fitted oven and electric hob with extractor over. Window to the rear aspect and door opening to the rear garden.
FAMILY ROOM
3.56m x 4.14m (11' 8" x 13' 7")
A versatile room which could be used for a multitude of reasons. Window to the front aspect. Fitted wardrobes. Downlights.
BEDROOM 1
3.78m x 3.33m (12' 5" x 10' 11")
Double bedroom with fitted wardrobes. Window to the rear aspect. Downlighting.
FIRST FLOOR LANDING
Doors to two bedrooms and bathroom.
BEDROOM 2
4.25m x 3.61m (13' 11" x 11' 10")
Double bedroom with fitted wardrobes and two windows to the front aspect with shutters. Feature ornate fireplace and mouldings. Downlighting. Two radiators with covers.
BEDROOM 3
3.63m x 2.63m (11' 11" x 8' 8")
Bedroom with window to the rear aspect and shutters. Radiator with cover. Downlighting.
BATHROOM
2.71m x 2.31m (8' 11" x 7' 7")
Four piece bathroom comprising; single shower enclosure, side panel bath with mixer taps, wash hand basin and w/c. Window to the rear aspect. Downlighting.
DRIVEWAY
Driveway to the front allows for parking one car and an electric charging point.
REAR GARDEN
South/westerly facing multi tiered rear garden providing a functional space of patio and also lawn areas.
OUTBUILDING
At the bottom of the garden, an outbuilding previously used as a bar provides an additional space to be used which could include for a home office.
AGENTS NOTES
This property is available from June 13th ; on an unfurnished basis.
The monthly rent is £2950pcm.
A holding deposit of £680.76 to secure the property is required when the rental is agreed.
A total of five weeks deposit of £3403.80 will need to paid on move in day, this will be lodged with Tenancy Deposit Scheme. (Your holding deposit will be included into this cost)
You will also need to paid one months rent in advance when moving in.
To pass referencing you will need to earn over £88500 per year between applicants.
Brochures
Brochure 1- COUNCIL TAXA payment made to your local authority in order to pay for local services like schools, libraries, and refuse collection. The amount you pay depends on the value of the property.Read more about council Tax in our glossary page.
- Band: D
- PARKINGDetails of how and where vehicles can be parked, and any associated costs.Read more about parking in our glossary page.
- Yes
- GARDENA property has access to an outdoor space, which could be private or shared.
- Yes
- ACCESSIBILITYHow a property has been adapted to meet the needs of vulnerable or disabled individuals.Read more about accessibility in our glossary page.
- Ask agent
Fanshawe Street, Hertford, SG14
NEAREST STATIONS
Distances are straight line measurements from the centre of the postcode- Hertford North Station0.3 miles
- Hertford East Station0.6 miles
- Ware Station2.5 miles
About the agent
Kalm Estate Agents launched in 2021 to be a cost effective, personalised experience for both selling and renting your home.
Moving home can be one of the most stressful things you will ever do and we are on hand to keep this time as stress free and KALM as possible. We will hold your hand through the whole process, guiding you with our knowledge and experience. We do not push you to use any additional services we offer but are always on hand to show you alternatives and comparisons.
Industry affiliations

Notes
Staying secure when looking for property
Ensure you're up to date with our latest advice on how to avoid fraud or scams when looking for property online.
Visit our security centre to find out moreDisclaimer - Property reference 27714788. The information displayed about this property comprises a property advertisement. Rightmove.co.uk makes no warranty as to the accuracy or completeness of the advertisement or any linked or associated information, and Rightmove has no control over the content. This property advertisement does not constitute property particulars. The information is provided and maintained by Kalm Estate Agents, Stevenage. Please contact the selling agent or developer directly to obtain any information which may be available under the terms of The Energy Performance of Buildings (Certificates and Inspections) (England and Wales) Regulations 2007 or the Home Report if in relation to a residential property in Scotland.
*This is the average speed from the provider with the fastest broadband package available at this postcode. The average speed displayed is based on the download speeds of at least 50% of customers at peak time (8pm to 10pm). Fibre/cable services at the postcode are subject to availability and may differ between properties within a postcode. Speeds can be affected by a range of technical and environmental factors. The speed at the property may be lower than that listed above. You can check the estimated speed and confirm availability to a property prior to purchasing on the broadband provider's website. Providers may increase charges. The information is provided and maintained by Decision Technologies Limited. **This is indicative only and based on a 2-person household with multiple devices and simultaneous usage. Broadband performance is affected by multiple factors including number of occupants and devices, simultaneous usage, router range etc. For more information speak to your broadband provider.
Map data ©OpenStreetMap contributors.




