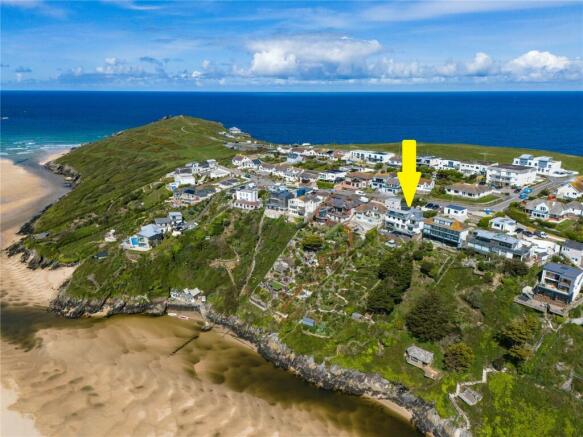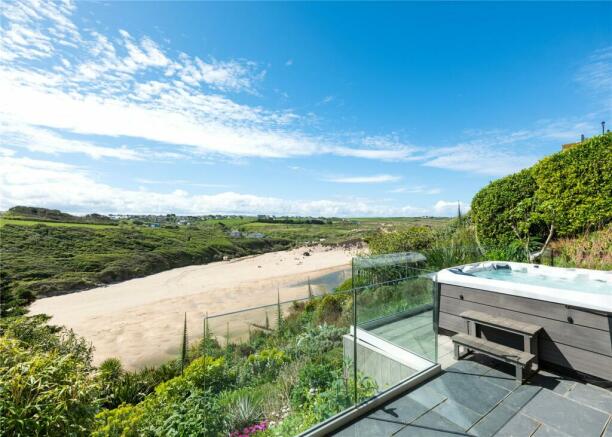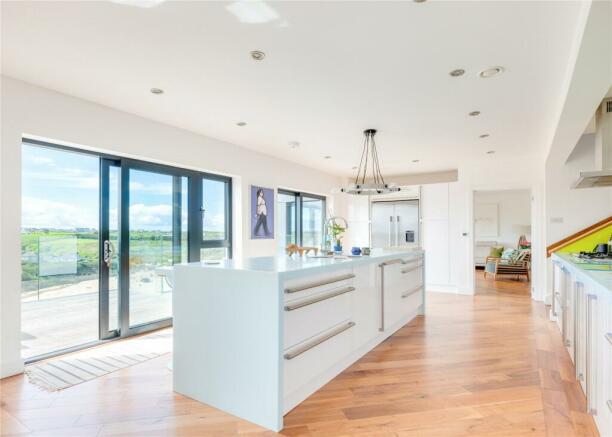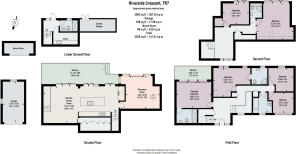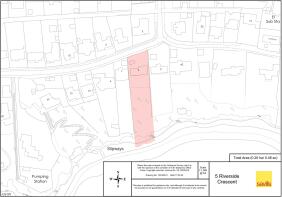
Riverside Crescent, Newquay, Cornwall, TR7

- PROPERTY TYPE
Detached
- BEDROOMS
6
- BATHROOMS
5
- SIZE
3,350 sq ft
311 sq m
- TENUREDescribes how you own a property. There are different types of tenure - freehold, leasehold, and commonhold.Read more about tenure in our glossary page.
Freehold
Key features
- A stunning, contemporary, waterfront property with panoramic views of Crantock beach and beyond
- Elevated, south facing position on the banks of the Gannel Estuary
- Four floors of impressive accommodation, finished to a very high standard
- Six double bedrooms and five bathrooms, two ensuite
- One of the most attractive sub tropical hill side gardens in the area stretching from the roadside to the waters edge
- Direct access onto the water
- Single garage (currently inaccessible by car) and parking court
- Wide open plan reception floor with a wall of glazed doors opening onto one of the best views in Cornwall
- Chain-free
- EPC Rating = C
Description
Description
This contemporary detached house, full of joy and surprise, was developed by the current owners and their award-winning architects to become a luxurious family home, designed to reflect its Cornish coastal setting in its form and finishes. The house is barely visible from the access road as it cascades down the landform of its steeply sloping plot, yet the property offers 180-degree views over the coast from every room on its southern elevation. The white rendered, part delabole slate clad and zinc lapped property has been significantly extended and renovated using innovative materials and fittings to create a breath-taking waterside retreat. The design presents opportunities throughout the house and garden to pause and relax, where you can drink in the coastal atmosphere and enjoy the big sky views.
First Floor - Descending the steps from the parking court, passing a piece of coastal wall art by a recognised artist, this captivating home is entered through the newly extended zinc clad section of the building, at first floor level. An anthracite grey finished ceiling height aluminium front door gently opens onto a spacious, black walnut floored arrival hall serving a number of rooms including the principal bedroom suite.
The principal bedroom suite has large floor to ceiling sliding doors framing the glorious view. Through these doors is a sheltered private balcony with plenty of space for seating, a perfect place to watch the tide. A door from the master bedroom leads into a beautifully equipped ensuite bathroom.
There are three further double bedrooms on this floor, one with an ensuite shower room, and a stylish family bathroom with full-length bath.
Second Floor - Upstairs, the carpeted second floor has a muted, coastal themed lounge area leading to two further bedrooms, where full height windows slide open to a glazed Juliette balcony, allowing the sounds of the waves to fill the rooms. They share a shower room and there are storage cupboards along the corridor between the two bedrooms.
Ground Floor - Descending and returning to the main hall, your attention is drawn to the original 1969 teak framed staircase that winds down to the light and bright open living spaces below.
The kitchen sits at the heart of the home where the expansive view of the garden and river setting stops you in your tracks. The kitchen flows on into a large, open dining area and to the right, into a separate sitting room, the open plan spaces seamlessly connecting with the decked terraces outside and river valley beyond. The modern kitchen reflects the colours of the landscape, featuring a duck egg blue work surface to the units and central island, with waterfall ends and subtle, under counter accent lighting. There is plenty of below counter and wall mounted cabinets with a range of fitted appliances including twin Siemens fan ovens, a five ring gas hob and hood extractor, a full height Fisher and Paykel Active Smart fridge/freezer unit, an integrated Siemens dishwasher and a one and a half bowl stainless steel sink in the central island. A concealed space behind the back wall units in the kitchen provides a gallery of storage, with large fitted cupboards.
The dining area’s handmade black walnut staircase descends to the lower ground floor and a door opens onto the lower garden terrace.
Lower Ground Floor - This half depth floor is built around the bedrock creating a utility room, shower room, plant room and garden storage space. The utility room has built in cupboards to match the kitchen and has space for a washing machine and tumble drier. The plant room houses the hot water tank and underfloor heating manifold, creating a warm room for drying clothes with plenty of storage space.
Exterior, gardens and garage - A paved parking court at street level provides parking space for at least three cars. The original ramp to the single garage has been replaced with turning steps to the front door and the garage is currently used as a gym and storage in addition to supporting a bank of photovoltaic panels on its southern side and roof, creating a useful annual income for the property.
The front garden is enclosed by planting beds and rendered walls providing a degree of privacy and enclosure to the property. There is external access to the rear garden on either side of the house via locked gates and steps descending to the lower levels.
The sloping hillside garden is incredible, planted by a well-respected local plantsman. The sub tropical species have been arranged rhythmically to display colour and texture all year round. The garden focuses on a sinuous, stepped gravel path that weaves from side to side down the slope, surrounded by palms, herbaceous plants, small trees and echiums. In addition to the large, decked house terraces is a slate paved lower hot tub terrace, whilst further down the garden there are informal places to sit and enjoy the views of the beach and river.
There is a small shed at the bottom for garden furniture storage and a contemporary boathouse on the waterside with an electric roller shutter door for the storage of water sports equipment.
At low tide there is a beautiful riverside walk along the sand banks, which leads to a slipway and bridge which you can cross to reach Crantock beach and its popular village pub.
Location
'High Vyrn' is an outstanding, south facing waterfront house located in a very desirable and peaceful residential area overlooking the Gannel Estuary, towards Crantock Village, within walking (and swimming) distance of the magnificent Crantock beach with its carved caves and ivory sandy beaches.
The property lies two miles to the west of the popular resort of Newquay with its beautiful coastline, numerous sandy coves and a diverse selection of shops, cafés, restaurants and seasonal cultural events.
A number of highly rated schools are found locally to the property, including the Ofsted rated 'Outstanding' Trenance Learning Academy for 4-7 year olds. The Gannel Estuary is a tidal river, once a bustling navigation route into the town and now a rich leisure resource with its valuable intertidal sand bank habitats, teaming with maritime birdlife.
The Newquay area is well connected to Cornwall’s spine routes, with a branch rail line that links into the high-speed rail services to London Paddington and Glasgow and of course Cornwall’s Airport at Newquay is only eight miles away offering return flights to London as well as other domestic and international destinations.
Square Footage: 3,350 sq ft
Acreage: 0.48 Acres
Directions
From the Trevemper Road roundabout on the A392, at the head of the Gannel Channel, head north west along the A392 on the north eastern side of the river. Head straight over the roundabout onto the Gannel Road and at the Mount Hawke roundabout, turn left onto the Pentire Road, heading west. After half a mile the road becomes Pentire Avenue. Follow it westwards for a third of a mile until turning left into Riverside Crescent. No. 5, Riverside Crescent is 300 metres along this road on your left.
Distances (miles): Truro - 14, Padstow - 20, Newquay - 2, Fistral Beach - 1, Falmouth - 25, Cornwall Airport (Newquay) - 8
Additional Info
Services and Sustainability - The house is on mains water, gas, drainage and electricity. Heating is provided by a gas fired boiler via a combination of radiators, heated towel rails and underfloor heating to all rooms.
VIEWINGS - Strictly by prior appointment with Savills.
FIXTURES AND FITTINGS - Only those mentioned in these sales particulars are included in the sale. All others such as curtains, light fittings, garden ornaments, hot tub etc. are specifically excluded.
IMPORTANT NOTICE - Savills, their clients and any joint agents give notice that: 1. They are not authorised to make or give any representations or warranties in relation to the property either here or elsewhere, either on their own behalf or on behalf of their client or otherwise. They assume no responsibility for any statement that may be made in these particulars. These particulars do not form part of any offer or contract and must not be relied upon as statements or representations of fact. 2. Any areas, measurements or distances are approximate. The text, images and plans are for guidance only and are not necessarily comprehensive. It should not be assumed that the property has all necessary planning, building regulation or other consents and Savills have not tested any services, equipment or facilities. Purchasers must satisfy themselves by inspection or otherwise.
Brochures
Web DetailsParticulars- COUNCIL TAXA payment made to your local authority in order to pay for local services like schools, libraries, and refuse collection. The amount you pay depends on the value of the property.Read more about council Tax in our glossary page.
- Band: F
- PARKINGDetails of how and where vehicles can be parked, and any associated costs.Read more about parking in our glossary page.
- Yes
- GARDENA property has access to an outdoor space, which could be private or shared.
- Yes
- ACCESSIBILITYHow a property has been adapted to meet the needs of vulnerable or disabled individuals.Read more about accessibility in our glossary page.
- Ask agent
Riverside Crescent, Newquay, Cornwall, TR7
NEAREST STATIONS
Distances are straight line measurements from the centre of the postcode- Newquay Station1.6 miles
- Quintrell Downs Station3.7 miles
About the agent
Why Savills
Founded in the UK in 1855, Savills is one of the world's leading property agents. Our experience and expertise span the globe, with over 700 offices across the Americas, Europe, Asia Pacific, Africa, and the Middle East. Our scale gives us wide-ranging specialist and local knowledge, and we take pride in providing best-in-class advice as we help individuals, businesses and institutions make better property decisions.
Outstanding property
We have been advising on
Notes
Staying secure when looking for property
Ensure you're up to date with our latest advice on how to avoid fraud or scams when looking for property online.
Visit our security centre to find out moreDisclaimer - Property reference TRS240165. The information displayed about this property comprises a property advertisement. Rightmove.co.uk makes no warranty as to the accuracy or completeness of the advertisement or any linked or associated information, and Rightmove has no control over the content. This property advertisement does not constitute property particulars. The information is provided and maintained by Savills, Truro. Please contact the selling agent or developer directly to obtain any information which may be available under the terms of The Energy Performance of Buildings (Certificates and Inspections) (England and Wales) Regulations 2007 or the Home Report if in relation to a residential property in Scotland.
*This is the average speed from the provider with the fastest broadband package available at this postcode. The average speed displayed is based on the download speeds of at least 50% of customers at peak time (8pm to 10pm). Fibre/cable services at the postcode are subject to availability and may differ between properties within a postcode. Speeds can be affected by a range of technical and environmental factors. The speed at the property may be lower than that listed above. You can check the estimated speed and confirm availability to a property prior to purchasing on the broadband provider's website. Providers may increase charges. The information is provided and maintained by Decision Technologies Limited. **This is indicative only and based on a 2-person household with multiple devices and simultaneous usage. Broadband performance is affected by multiple factors including number of occupants and devices, simultaneous usage, router range etc. For more information speak to your broadband provider.
Map data ©OpenStreetMap contributors.
