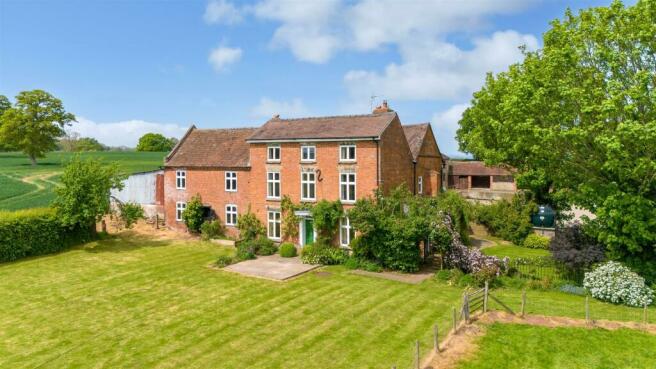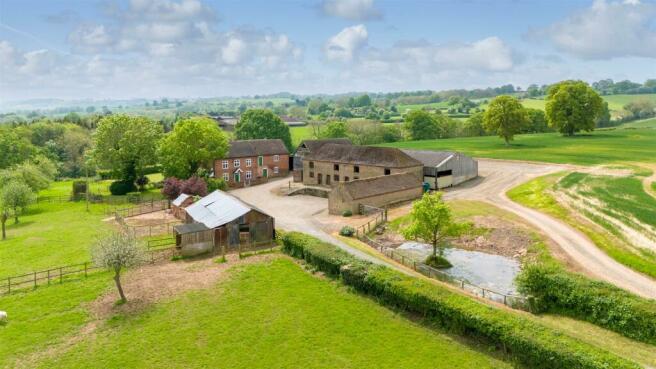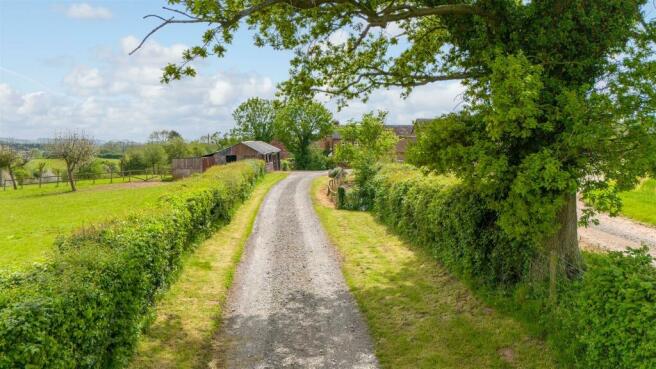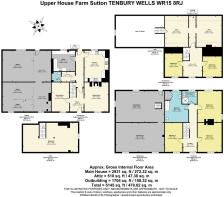Sutton, Tenbury Wells

- PROPERTY TYPE
Country House
- BEDROOMS
5
- SIZE
3,440 sq ft
320 sq m
- TENUREDescribes how you own a property. There are different types of tenure - freehold, leasehold, and commonhold.Read more about tenure in our glossary page.
Freehold
Description
Situation - Upper House Farm is nestled amidst beautiful rolling farmland in a private, secluded location at the bottom of a private drive. The immediate area boasts a wealth of walking and riding opportunities across picturesque countryside on the Worcestershire/Herefordshire border. Tenbury Wells is just a short drive away and the market town offers a wide range of facilities including supermarkets, shops, pubs and restaurants. Tenbury Wells has highly regarded primary and secondary schools. The popular preparatory schools Lucton School and Moor Park are all within easy reach. Bus services from Tenbury Wells also provide transport for children to the Worcester Independent Schools which include Kings, RGS and King's St Alban's. Nearby railway stations are located at Ludlow, Leominster and Worcester.
The Farmhouse - Upper House Farmhouse is a delightful, detached Grade II Listed three storey farmhouse built in circa 1760 with mid-19th Century alterations. The property has been tastefully restored and now provides spacious quality family accommodation whilst retaining original features such as exposed beams, traditional fireplaces, solid wood and flagstone floors. The property benefits from a collection of large south facing rooms with views over the rear garden, surrounding orchard and paddocks.
Ground Floor -
Rear Hallway - With timber entrance door, quarry tiled floor, a wall mounted radiator and doors leading to:
Kitchen - With traditional beamed ceiling, and recessed alcove set in brick surround housing the AGA. There are a range of cream wall and base units with wood worktop incorporating a drainer stainless sink unit, plumbing for dish washer, integrated electric oven and Neff hob with a traditional quarry tile floor. The kitchen window provides natural light and view over the front courtyard.
Scullery - With stone slabbed floor and original brick cold shelving. There are a cream wall and base kitchen units with granite effect worktop and single stainless-steel sink. There is plumbing for automatic washing machine, an electric towel rail and window looking onto the courtyard. Exposed beams and transom windows providing natural light into the downstairs toilet.
Inner Hall And Toilet - An exposed wooden beamed inner hall with transom windows and flagstone floor leading to the downstairs toilet with a traditional style Burlington pedestal basin.
Cellar - With stone slabbed floor and beamed ceiling, steps from hallway and separate external staircase.
Front Entrance Hall - With an impressive traditional wooden entrance door with transom window above, solid wood floor leading to attractive traditional timber staircase and doors to:
Sitting Room - With a recessed alcove housing a wood burner with a brick feature surround and quarry tiled hearth, exposed beams, and view onto garden.
Dining Room - With an exposed beamed ceiling and window overlooking rear garden.
First Floor -
Front Landing - Traditional solid wood floor, natural light from a large window overlooking the garden with staircase to second floor and doors to:
Bedroom 1 - With an original cast iron fireplace in timber surround, exposed ceiling beams and window overlooking the garden.
Bedroom 2 - With original cast iron fireplace in timber surround, timber exposed ceiling, dual aspect windows overlooking courtyard and side paddocks.
Bedroom 3 - With exposed beamed wall, beamed ceiling and window overlooking the garden.
Bathroom - With exposed brick and timber wall, solid wooden floor, low flush WC, Burlington pedestal sink, panel bath with shower over, heated towel rail and airing cupboard with shelving housing water heater.
Shower Room - With shower, low flush WC, pedestal wash hand basin and views over the courtyard below.
Second Floor -
Landing Area - With an exposed timber wall leading up to the landing which is flooded by natural light from the large window overlooking garden.
Bedroom 4 - Full height room with far reaching views over the garden and beyond.
Bedroom 5 - Full height room with exposed beam ceiling and with far reaching views over the garden.
Attic - Useful storage rooms with wooden steps into the two storey Hop Kiln building which could have scope for future extension or development subject to necessary consents.
Outside - The property is approached by a private driveway which passes the attractive duck pond and leads to a large gravelled parking area.
A stone path leads you around the eastern side of the farmhouse via an expanse of lawn with an old privy and a functional WC. This areas provides a perfect retreat to a slightly shaded area of the garden during those particular hot summer days. The lawned area has a range mature shrubs and views over the nearby grass paddocks.
The nearby flower arch leads you to the main formal squared lawned garden mature herbaceous borders, paved patio seating area and views over the surrounding orchard and paddocks.
The farmhouse is surrounded by a traditional apple orchard and range of conveniently sized paddocks with a wooden field shelter nearby.
Farm Buildings - The traditional farm buildings are arranged in a courtyard setting nearby and adjoining the farmhouse. The single modern general-purpose building is located to the north and benefits from an additional separate access off the access road. The traditional range are a particularly attractive set of two storey buildings which could be suitable for conversion to other uses subject to obtaining necessary consents.
Hop Kiln & Lean-To - 15.8 x 10.0 (51'10" x 32'9") - Grade II Listed two storey former brick hop kiln building under tile roof. The ground floor of the building is divided into a workshop area with two loose boxes and contains the original hop press. The first floor is accessed via internal wooden steps and comprises two open plan rooms. The building has scope for extension from existing house or development subject to necessary consent. There is a timber framed lean-to with concrete floor and clad sides.
Granary Barn - 11.5 x 6.04 (37'8" x 19'9") - Grade II Listed timber framed barn with corrugated iron cladding on a tall brick base with some brick walling. The building retains original features such as ventilation slits and part stone slabbed floor.
Stone Stables - 21.80 x 6.37 (71'6" x 20'10") - Grade II Listed two storey stone stable block with brick features and a tile roof divided into four loose boxes with feed passage and lofts overhead.
Weanling Shed - 16.20 x 4.20 (53'1" x 13'9") - Grade II Listed attached single storey building of brick and stone construction under tile roof with concrete floor and feed manger.
General Purpose Covered Yard - 22.86 x 13.72 (74'11" x 45'0") - Modern steel portal framed five bay building divided into two yards with concrete walls with Yorkshire Board cladding above, concrete floor and raised central feeding passage.
Field Shelter - 12.4 x 6.32 (40'8" x 20'8") - Timber framed, steel clad sides and roof leading to adjoining pony paddocks
Brick Chicken Coop - 4.15 x 2.74 (13'7" x 8'11") - Single brick outbuilding with concrete floor and door to rear chicken run.
The Land - The land at Upper House Farm is contained within a ring fence and lies principally to the west of the farmhouse and farm buildings. The land is divided by a hard stoned access track which provides access to virtually the entire holding without recourse to a public highway.
The land is classified as being a mixture of Grades 2 and 3 on the Provisional Land Classification Maps of England and Wales. The soil type is identified by the Soilscapes as being slightly acid loamy and clayey soils with moderate to high fertility suitable for arable and grassland cropping.
Just under 87 acres of the holding is in an arable rotation, the remainder is permanent grass with a traditional orchard and small areas of woodland.
The arable land has been farmed in a traditional arable crops rotation. We understand the land has not recently grown potatoes and maize.
The Wren Brook runs to the south of the holding providing a natural water source to the land.
Services - We understand the farm benefits from mains water, mains electric, oil fired central heating, private drainage and double glazed timber windows.
Tenure - The farm is sold freehold with vacant possession on completion after the removal of the harvested crops.
Wayleaves, Easements & Rights Of Way - The property is sold subject to and with the benefit of all easements, quasi easements, wayleaves, and rights of way both declared and undeclared.
Planning - No planning enquiries have been made.
Site Plans - The plans included in the sale particulars are for identification purposes only and may have been reduced in scale to assist with printing.
Sporting, Timber & Mineral Rights - All standing timber or any sporting rights, if owned, are included in the sale.
Basic Payment Scheme - Any delinked payments are reserved to the vendor.
Stewardship Schemes - The traditional orchard is entered into a Mid-Tier Stewardship Scheme until 31 December 2025. The Vendor has claimed and will retain the 2024 Revenue payment. Further information is available from the selling agents.
Agents Note - Any plans used in the preparation of these details may have been reduced in scale and any interested parties should check the Title Plan before proceeding to purchase.
Important Notice - These particulars are set out as a guide only. They are intended to give a fair description of the property but may not be relied upon as a statement or representation of facts. These particulars are produced in good faith but are inevitably subjective and do not form part of any Contract. No persons within Sunderlands have any authority to make or give any representation.
Energy Performance Rating - EPC Rating D
Council Tax Band - Band E
English Heritage Listings - Upper House Farmhouse and adjoining Hop Barn
Grade II Listed, List Entry Number: 1301782
Barn and adjoining Granary
Grade II Listed, List Entry Number: 1082461
Stables and Shelter Shed
Grade II Listed, List Entry Number: 1301784
Health & Safety Notice - Prospective Purchasers should take all necessary care when making an inspection including wearing suitable clothing. Viewings are taken solely at the risk of those who view and neither the Agents nor the owners of the property take responsibility for any injury however caused.
Directions - From Teme Street, Tenbury Wells head south on the A4112 in the direction of Leominster via Market Street and Cross Street and after 0.3 mile turn left onto the B4214 sign posted Bromyard. Proceed for 1.9 miles before turning right onto a council lane at the top of a small incline as indicated by a Sunderlands arrow. Continue along the lane for 0.5 mile and at the end of the straight the private driveway to Upper House Farm will be found as indicated by a Sunderlands sale board.
What3words - marketing.houseboat.plates
Viewing - All viewings are strictly by appointment via the vendor’s selling agent Sunderlands:
Katie Bufton
k. /
Peter Kirby
p. /
Brochures
Upper House Farm Brochure 2024.pdfBrochure- COUNCIL TAXA payment made to your local authority in order to pay for local services like schools, libraries, and refuse collection. The amount you pay depends on the value of the property.Read more about council Tax in our glossary page.
- Band: E
- PARKINGDetails of how and where vehicles can be parked, and any associated costs.Read more about parking in our glossary page.
- Yes
- GARDENA property has access to an outdoor space, which could be private or shared.
- Yes
- ACCESSIBILITYHow a property has been adapted to meet the needs of vulnerable or disabled individuals.Read more about accessibility in our glossary page.
- Ask agent
Energy performance certificate - ask agent
Sutton, Tenbury Wells
NEAREST STATIONS
Distances are straight line measurements from the centre of the postcode- Leominster Station8.2 miles
About the agent
Sunderlands are Herefordshire longest established independent estate agents who are proud to offer a professional quality service for both new and established clients. The combination of their local expertise and investment in the latest technology enables them to offer future vendors and buyers the very best service. If you are considering selling your property, be it, a city residence, rural cottage or even a large country home then start by contact one of our valuers and book a free market
Industry affiliations



Notes
Staying secure when looking for property
Ensure you're up to date with our latest advice on how to avoid fraud or scams when looking for property online.
Visit our security centre to find out moreDisclaimer - Property reference 33121011. The information displayed about this property comprises a property advertisement. Rightmove.co.uk makes no warranty as to the accuracy or completeness of the advertisement or any linked or associated information, and Rightmove has no control over the content. This property advertisement does not constitute property particulars. The information is provided and maintained by Sunderlands, Hereford. Please contact the selling agent or developer directly to obtain any information which may be available under the terms of The Energy Performance of Buildings (Certificates and Inspections) (England and Wales) Regulations 2007 or the Home Report if in relation to a residential property in Scotland.
*This is the average speed from the provider with the fastest broadband package available at this postcode. The average speed displayed is based on the download speeds of at least 50% of customers at peak time (8pm to 10pm). Fibre/cable services at the postcode are subject to availability and may differ between properties within a postcode. Speeds can be affected by a range of technical and environmental factors. The speed at the property may be lower than that listed above. You can check the estimated speed and confirm availability to a property prior to purchasing on the broadband provider's website. Providers may increase charges. The information is provided and maintained by Decision Technologies Limited. **This is indicative only and based on a 2-person household with multiple devices and simultaneous usage. Broadband performance is affected by multiple factors including number of occupants and devices, simultaneous usage, router range etc. For more information speak to your broadband provider.
Map data ©OpenStreetMap contributors.




