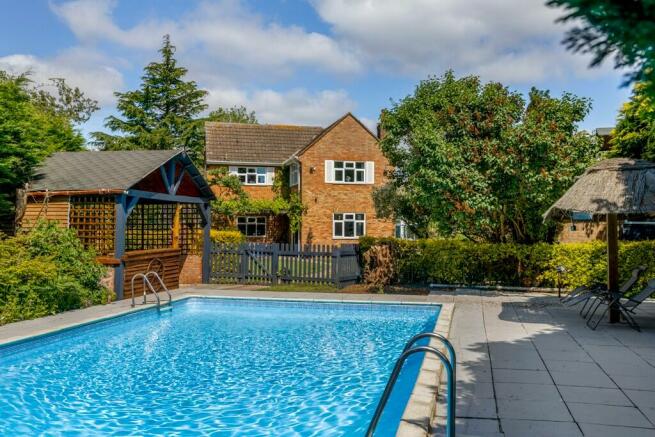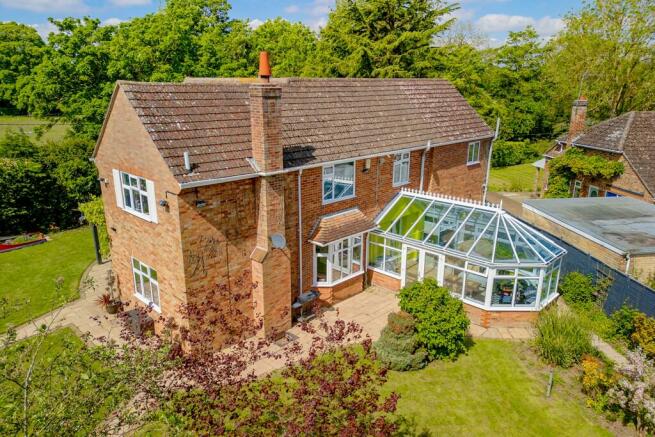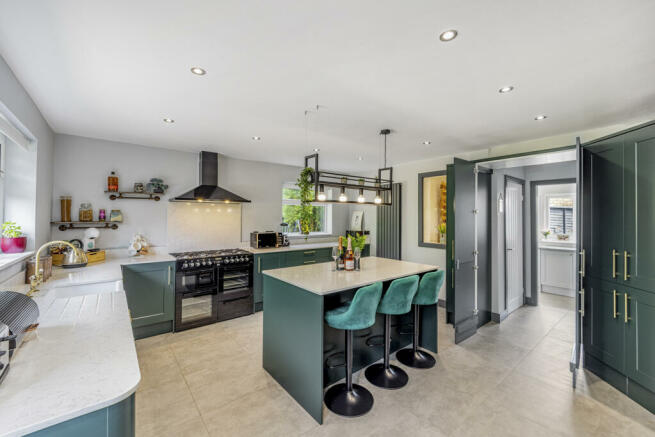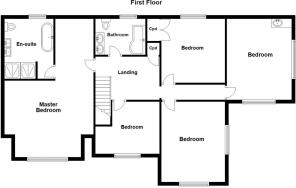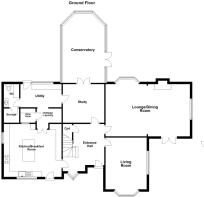
Hall Lane, Frampton, Boston PE20 1AB

- PROPERTY TYPE
Detached
- BEDROOMS
5
- BATHROOMS
3
- SIZE
Ask agent
- TENUREDescribes how you own a property. There are different types of tenure - freehold, leasehold, and commonhold.Read more about tenure in our glossary page.
Freehold
Key features
- Five Bedroom Modern Country Home (Four Generous Doubles)
- Three Reception Rooms plus Conservatory
- New Kitchen, En-Suite and Bathroom
- Large, Attractive + Private Gardens
- Very Quiet Village Location - Country Lane
- 12m x 6m Heated Swimming Pool / Bar Area
- Double Garage and Generous Drive
- 40 Mins by car to Peterborough Station then 45 min Train link to Kings Cross
- 'Good' and 'Outstanding' Schools in Neighbouring Villages
- EPC D Council Tax Band F
Description
The Burrows is offered with NO CHAIN and is a unique and spacious family home which is absolutely filled with natural light. It is the kind of property that seems to have it all; the location, the space and the ability to enjoy the kind of lifestyle that most of us can only dream of with the addition of the fantastic outdoor heated swimming pool with poolside bar and BBQ area. The private, established gardens surround the property, providing several areas for sitting and dining outdoors. When the sun gets too hot, there is a superb little patio area off the living room which is covered by a timber arbour trailing with an established grapevine. If we didn't get you at the swimming pool, I am told that the previous owners actually enjoyed considerable success making their own wine from the two variety of grapes grown here.
Although the property has several character features to include quality herringbone parquet flooring, old doors and period-style fireplaces, it has been completely refurbished by the current owners in a 'modern- country' style with a beautiful new kitchen with quartz worktops and integrated appliances, contemporary bathroom and en-suite fittings and feature wall panelling . The layout is incredibly flexible with three beautifully presented reception rooms to include a study which opens through to the large conservatory, a sitting room and a beautiful bright triple aspect living room with a wood burner which at 24' long, has ample space for both living and dining areas.
The first floor has five bedrooms, with the master suite having a dressing area and en-suite bathroom. Whilst the single room would make an ideal nursery or office, each of the other four bedrooms are all generous double rooms that enjoy attractive multi-aspect views over the surrounding gardens.
EPC 'D' / Council Tax 'F'
Entrance 4.15m x 3.64m (13'7 x 11'11) - A part-glazed uPVC front door opens through to the Reception Hallway - With feature panelling to the walls, herringbone parquet flooring, staircase to the first floor accommodation with under-stairs storage cupboard and doors arranged off to;
Breakfast-Kitchen 4.65m x 5.06m (15'3 x 16'7) - Having a stable style door to the front aspect, uPVC windows to the front and side. This totally refurbished kitchen has LED spotlights to the ceiling and a tiled floor. There is an extensive range of quartz work surfaces and a co-ordinating central island unit with breakfast bar over-hang, bar stools and an industrial style pendant light fitting over. The units comprise modern, dark green 'Shaker' style drawer and cupboard units to include, deep pan drawers, illuminated display units and industrial style shelving. There is an inset Belfast style sink with a mixer tap over and integrated appliances include a dishwasher and wine-cooler. A dual-fuel Range cooker with extractor fan over will also be included within the sale and there is space for an American style fridge freezer within the cabinetry. A useful pantry cupboard has shelving and a window through to an illuminated 'wine cellar' (which although is not actually a cellar at all, but a great feature). Double doors open through to the;
Utility Room 2.04m x 3.40m (6'8 x 11'2) - Having a tiled floor, uPVC door and window to the rear and spot-lights to the ceiling. There are a range of base level cupboard units with an inset sink and drainer with mixer tap, space and plumbing for washing machine and door through to the 'Wine cellar', cloakroom and boiler room which houses a Worcester Bosch boiler only fitted in 2022.
Study 3.63m x 3.64m ( 11'11 x 11'11) - Having a continuation of the solid wood parquet flooring from the hallway, radiator, door leading to the Utility Room and double doors opening through to the;
Conservatory 6.10m x 3.64m (20'0 x 11'11) - Of brick and uPVC construction with uPVC double glazed windows and fitted blinds to all aspects, laminate flooring and French doors into the rear garden.
Sitting Room 4.55m x 3.63m (14'11 x 11'11) - Having a uPVC bay window to front elevation and a second uPVC window to the side. Ornate 'Louis style' fire surround with marble hearth, two radiators and a central ceiling pendant light fitting. This room has also previously made a great dining room.
Main Living / Dining Room 4.59m x 7.41m (15'1 x 24'4) - Having a uPVC bay window to the rear aspect, a uPVC window to the side and French doors opening onto a vine covered patio. There is a continuation of the beautiful solid wood parquet flooring and part feature panelling to the walls. In addition to the two radiators there is an attractive 'Adams' style fire surround with marble back panel and a cast iron wood-burner inset. There are two central ceiling lights with decorative ceiling roses.
A spacious landing has loft access to a fully insulated, partially boarded loft with ladder and doors arranged off to;
Bedroom One (Master Suite) 4.34m x 4.46m (14'3 x 14'7) - Having a uPVC window to front aspect, two radiators and LED spot-lights to the ceiling. A dressing area has modern fitted wardrobes with hanging rails and shelving and second loft access.
The En-Suite 3.40m x 2.78m (11'2 x 9'1) - Has a uPVC window to the rear, a tiled floor with underfloor heating and tiled walls with a feature herringbone wall to compliment the age of the property and the flooring downstairs. There is a four-piece suite to comprise a free-standing bath with floor mounted mixer tap and shower hose, low flush WC with concealed cistern and co-ordinating his and hers twin basins inset into floating drawer units with illuminated de-misting vanity mirror over. A fully tiled double shower enclosure has twin rain shower fittings and hand-held shower hoses (which can be set to personal temperature preference!).
Family Bathroom 2.04m x 2.84m (6'8 x 9'4) - Is also fully tiled with a uPVC window to the rear aspect, underfloor heating, panelled bath with mixer shower over and modern glass screen, low flush WC with concealed cistern and twin wash basins with mixer taps, cupboards beneath and illuminated de-misting mirror over.
Bedroom Two 4.55m x 3.69m (14'11 x 21'1) - Having uPVC windows to the front and side aspects, radiator, vanity sink unit with tiled splashback and spot-lights to ceiling.
Bedroom Three 3.63m x 3.65m (11'11 x 12'0) - Having a uPVC window to rear aspect, built-in wardrobe, radiator and spot-lights to the ceiling.
Bedroom Four 4.55m x 3.61m (14'11 x 11'10) - Having uPVC windows to front and side aspects, radiator, and spot-lights to the ceiling.
Bedroom Five 2.96m x 3.64m (9'8 x 11'11) - Having a uPVC window to front aspect and a radiator.
Outside - To the front of the property is a generous driveway providing ample parking space for several vehicles. A second driveway just before the property provides access to the Detached Double Garage 5.58m x 5.48m (18'4 x 18'0) - Which has an electric door, lights, power sockets and its own consumer unit. A door opens through to studio room / gym which overlooks the pool area and has uPVC French doors to the poolside. The 12m x 6m heated swimming pool has been professionally re-furbished with a new sand-filter. It has both a deep and shallow end with the deep end being approx. 2.5m deep and suitable for diving board. It can be heated if preferred economically by an air source heat pump located in the pump house (which has a tree-house above). The pool is surrounded by paving and has a rustic timber bar area which has been fantastic when entertaining with pool parties. The pool has under-water lighting and looks wonderful at night-time.
The generous garden is private and secluded, and Hall Lane was so quiet on both my visits that the garden was literally filled with the sound of birds and perhaps the hum of a distant lawn mower. The established gardens are mainly laid to lawn with a series of paths linking sunny patio areas for sitting and eating with more shaded spots. Mature apple trees produce a good crop of both eating and cooking apples and the pergola trailing with a mature grape vine produced over 30 bottles of wine for the previous owners. It is a most attractive garden with several beds planted with a host of flowering cottage style plants, shrubs and bushes.
Please Note - Due to the rural village position, the property is not connected to mains drainage and has a private drainage system.
Area- This area of Frampton is filled with charming period cottages and listed properties. For a village that looks like it is straight out of a Jane Austen novel, the A16 is only 1 mile away and connects easily to the A17 and A52 providing great access out of Boston for those looking to commute to cities for work. Peterborough train station is approximately 30 miles away and a fast train link from here reaches Kings Cross in only 45 minutes. The beautiful historic city of Lincoln is only 35 miles away and the Lincolnshire Wolds, much of which is designated as an 'area of outstanding natural beauty' is about 20 miles north. The beautiful North Norfolk coast can be reached in less than an hour.
Note: All measurements are approximate. The services, fixtures and fittings have not been tested by the Agent. All properties are offered subject to contract or formal lease.
Fairweather Estate Agents Limited, for themselves and for Sellers and Lessors of this property whose Agent they are, give notice that:- 1) These particulars, whilst believed to be accurate, are set out as a general outline only for guidance and do not constitute any part of any offer or contract; 2) All descriptions, dimensions, reference to condition and necessary permissions for use and occupation, and other details are given without responsibility and any intending Buyers or Tenants should not rely on them as statements or representations of fact but must satisfy themselves by inspection or otherwise as to their accuracy; 3) No person in this employment of Fairweather Estate Agents Limited has any authority to make or give any representation or warranty whatsoever in relation to this property.
Brochures
brochure- COUNCIL TAXA payment made to your local authority in order to pay for local services like schools, libraries, and refuse collection. The amount you pay depends on the value of the property.Read more about council Tax in our glossary page.
- Ask agent
- PARKINGDetails of how and where vehicles can be parked, and any associated costs.Read more about parking in our glossary page.
- Private,Garage,Driveway,Allocated,Off street
- GARDENA property has access to an outdoor space, which could be private or shared.
- Back garden,Patio,Rear garden,Private garden,Enclosed garden
- ACCESSIBILITYHow a property has been adapted to meet the needs of vulnerable or disabled individuals.Read more about accessibility in our glossary page.
- Ask agent
Hall Lane, Frampton, Boston PE20 1AB
NEAREST STATIONS
Distances are straight line measurements from the centre of the postcode- Boston Station3.0 miles
- Hubberts Bridge Station4.5 miles
About the agent
We are an Award-Winning Independent Agent and our team have over 60 years combined experience in residential estate agency and a wealth of knowledge to share with their clients about the local area. We are proud of our excellent customer service standards and the many reviews and recommendations we receive and you can rest assured that you will be in good hands.
-The British Property Awards voted us as their Gold Winner out of all Estate Agents in Bost
Notes
Staying secure when looking for property
Ensure you're up to date with our latest advice on how to avoid fraud or scams when looking for property online.
Visit our security centre to find out moreDisclaimer - Property reference 2405BUR. The information displayed about this property comprises a property advertisement. Rightmove.co.uk makes no warranty as to the accuracy or completeness of the advertisement or any linked or associated information, and Rightmove has no control over the content. This property advertisement does not constitute property particulars. The information is provided and maintained by Fairweather Estate Agency, Boston. Please contact the selling agent or developer directly to obtain any information which may be available under the terms of The Energy Performance of Buildings (Certificates and Inspections) (England and Wales) Regulations 2007 or the Home Report if in relation to a residential property in Scotland.
*This is the average speed from the provider with the fastest broadband package available at this postcode. The average speed displayed is based on the download speeds of at least 50% of customers at peak time (8pm to 10pm). Fibre/cable services at the postcode are subject to availability and may differ between properties within a postcode. Speeds can be affected by a range of technical and environmental factors. The speed at the property may be lower than that listed above. You can check the estimated speed and confirm availability to a property prior to purchasing on the broadband provider's website. Providers may increase charges. The information is provided and maintained by Decision Technologies Limited. **This is indicative only and based on a 2-person household with multiple devices and simultaneous usage. Broadband performance is affected by multiple factors including number of occupants and devices, simultaneous usage, router range etc. For more information speak to your broadband provider.
Map data ©OpenStreetMap contributors.
